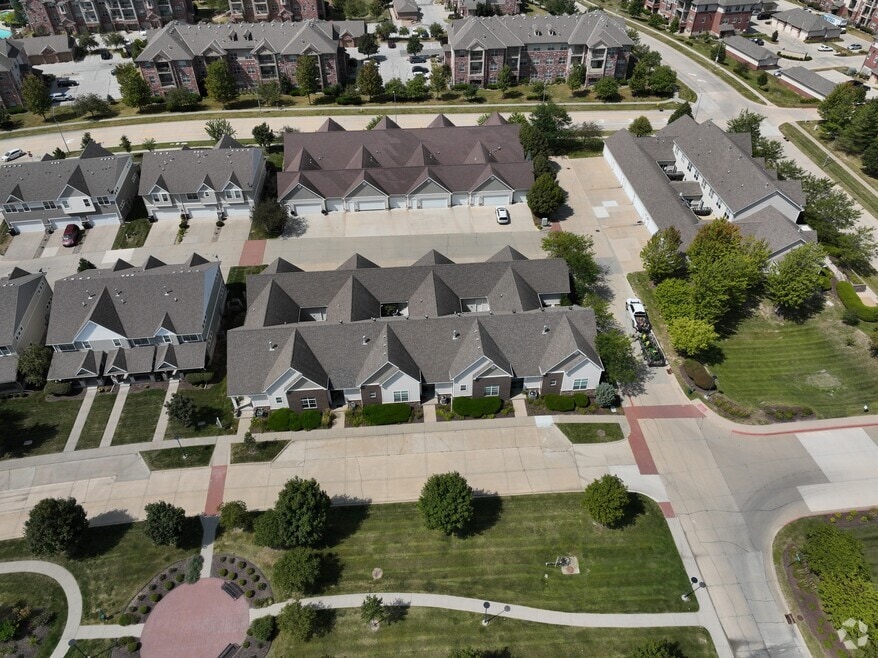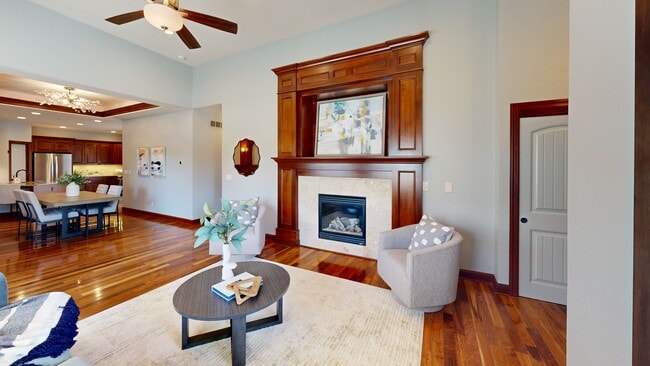
204 Cambridge Dr West Des Moines, IA 50266
Estimated payment $3,123/month
Highlights
- Ranch Style House
- Shades
- Tile Flooring
- Woodland Hills Elementary Rated A-
- Patio
- Forced Air Heating and Cooling System
About This Home
Step into this stunning ranch townhouse that combines timeless craftsmanship with modern comfort. With 4 spacious bedrooms and 3 full bathrooms, this home offers both functionality and style. The open living area is a true showstopper with soaring 15-foot ceilings, rich woodwork, and gleaming cherry floors that create a warm and inviting atmosphere. The kitchen and dining spaces flow seamlessly into the living room, making it perfect for entertaining or enjoying quiet evenings at home. A unique fully enclosed open-air patio offers a private retreat—ideal for morning coffee, dining al fresco, or relaxing in every season. The primary suite is designed for comfort with generous proportions and a spa-like bathroom. Downstairs, you’ll find a spacious family room along with 1 bedroom and 1 full bathroom—perfect for guests, a private retreat, or multi-generational living. Car lovers and hobbyists will appreciate the oversized 3-car garage with room for vehicles, storage, and more. With thoughtful design, beautiful finishes, and plenty of space, this townhouse is truly one-of-a-kind.
Townhouse Details
Home Type
- Townhome
Est. Annual Taxes
- $6,054
Year Built
- Built in 2009
HOA Fees
- $380 Monthly HOA Fees
Home Design
- Ranch Style House
- Brick Exterior Construction
- Asphalt Shingled Roof
- Vinyl Siding
Interior Spaces
- 1,797 Sq Ft Home
- Gas Fireplace
- Shades
- Family Room Downstairs
- Dining Area
- Finished Basement
- Basement Window Egress
Kitchen
- Stove
- Microwave
- Dishwasher
Flooring
- Carpet
- Tile
- Luxury Vinyl Plank Tile
Bedrooms and Bathrooms
- 4 Bedrooms | 3 Main Level Bedrooms
Laundry
- Laundry on main level
- Dryer
- Washer
Home Security
Parking
- 3 Car Attached Garage
- Driveway
Outdoor Features
- Patio
Utilities
- Forced Air Heating and Cooling System
- Municipal Trash
Listing and Financial Details
- Assessor Parcel Number 1612457001
Community Details
Recreation
- Snow Removal
Pet Policy
- Breed Restrictions
Additional Features
- Fire and Smoke Detector
3D Interior and Exterior Tours
Floorplans
Map
Home Values in the Area
Average Home Value in this Area
Tax History
| Year | Tax Paid | Tax Assessment Tax Assessment Total Assessment is a certain percentage of the fair market value that is determined by local assessors to be the total taxable value of land and additions on the property. | Land | Improvement |
|---|---|---|---|---|
| 2024 | $6,038 | $367,090 | $35,000 | $332,090 |
| 2023 | $6,038 | $367,090 | $35,000 | $332,090 |
| 2022 | $5,738 | $322,430 | $35,000 | $287,430 |
| 2021 | $5,738 | $310,050 | $35,000 | $275,050 |
| 2020 | $5,876 | $307,470 | $35,000 | $272,470 |
| 2019 | $5,704 | $307,470 | $35,000 | $272,470 |
| 2018 | $5,704 | $293,060 | $35,000 | $258,060 |
| 2017 | $5,734 | $293,060 | $35,000 | $258,060 |
| 2016 | $5,142 | $287,470 | $35,000 | $252,470 |
| 2015 | $4,818 | $256,190 | $0 | $0 |
| 2014 | $4,678 | $256,190 | $0 | $0 |
Property History
| Date | Event | Price | List to Sale | Price per Sq Ft | Prior Sale |
|---|---|---|---|---|---|
| 10/29/2025 10/29/25 | Price Changed | $425,000 | -1.2% | $237 / Sq Ft | |
| 10/02/2025 10/02/25 | Price Changed | $430,000 | -2.3% | $239 / Sq Ft | |
| 08/27/2025 08/27/25 | For Sale | $440,000 | +31.3% | $245 / Sq Ft | |
| 04/26/2019 04/26/19 | Sold | $335,000 | -2.9% | $186 / Sq Ft | View Prior Sale |
| 02/27/2019 02/27/19 | Pending | -- | -- | -- | |
| 10/08/2018 10/08/18 | For Sale | $345,000 | +13.1% | $192 / Sq Ft | |
| 06/25/2015 06/25/15 | Sold | $305,000 | -3.2% | $170 / Sq Ft | View Prior Sale |
| 06/25/2015 06/25/15 | Pending | -- | -- | -- | |
| 03/02/2015 03/02/15 | For Sale | $315,000 | -- | $175 / Sq Ft |
Purchase History
| Date | Type | Sale Price | Title Company |
|---|---|---|---|
| Warranty Deed | $335,000 | None Available | |
| Warranty Deed | $264,000 | None Available |
Mortgage History
| Date | Status | Loan Amount | Loan Type |
|---|---|---|---|
| Open | $251,250 | New Conventional | |
| Previous Owner | $211,152 | New Conventional |
About the Listing Agent
Liz's Other Listings
Source: Des Moines Area Association of REALTORS®
MLS Number: 724822
APN: 16-12-457-001
- 196 Cambridge Dr
- 6330 Beechtree Dr Unit 10107
- 6285 Wistful Vista Dr
- 6440 Ep True Pkwy Unit 3205
- 6440 Ep True Pkwy Unit 2205
- 6440 Ep True Pkwy Unit 1108
- 6200 Ep True Pkwy Unit 260
- 6200 Ep True Pkwy Unit 303
- 6350 Coachlight Dr Unit 1307
- 6350 Coachlight Dr Unit 2102
- 6350 Coachlight Dr Unit 3204
- 5924 Highland Cir
- 5783 Beechtree Dr
- 5930 Fairway Ct
- 5925 Ep True Pkwy Unit 25
- 5925 Ep True Pkwy Unit 22
- 535 71st St
- 110 56th Place
- 681 63rd St
- 1252 S Radley St
- 9088 Burkwood Dr
- 6565 Wistful Vista Dr
- 204 S 64th St
- 6370 Ep True Pkwy
- 6201 Ep True Pkwy
- 6630 Cody Dr
- 6185 Village View Dr
- 6874 Dakota Dr
- 545 Market St Unit 2203,2204,2206,2208
- 545 Market St Unit 2103,2109
- 545 Market St Unit 2202, 2212
- 545 Market St Unit 2403,2404,2406
- 545 Market St Unit 2512
- 545 Market St Unit 2302, 2312
- 545 Market St Unit 2402
- 545 Market St Unit 2303,2304,2306
- 545 Market St Unit 2505,2510
- 565 Market St Unit 102
- 565 Market St Unit 204
- 565 Market St Unit 406





