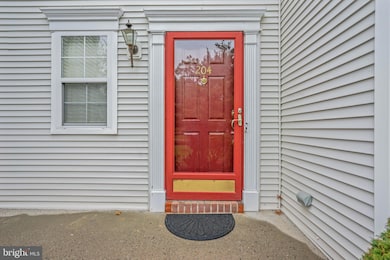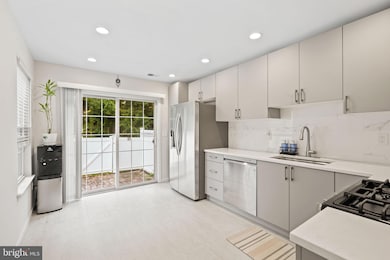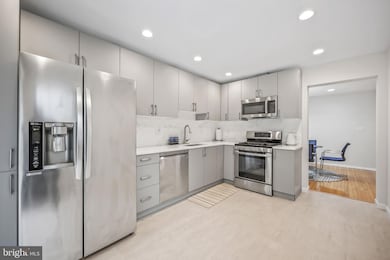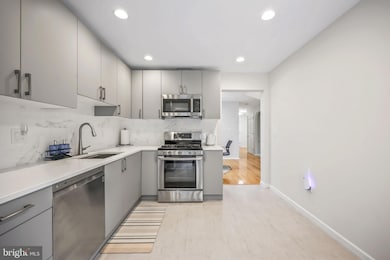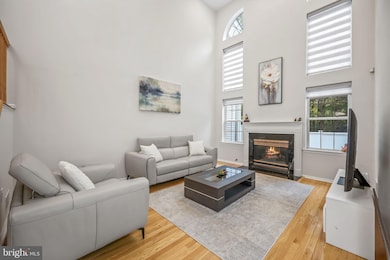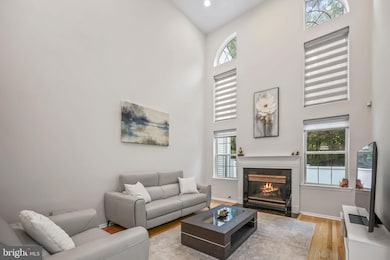204 Camelot Ct Princeton, NJ 08540
Highlights
- Community Pool
- 1 Car Attached Garage
- 90% Forced Air Heating and Cooling System
- Cambridge Elementary School Rated A
About This Home
Welcome to 204 Camelot Court, a beautifully renovated North-facing townhouse that blends modern comfort with classic charm in the highly desirable Woods at Princeton Walk community. This 2-bedroom, 2.5-bath home with a fully finished basement has been thoughtfully updated throughout, offering a bright, move-in-ready space perfect for today’s lifestyle. The main level features a completely redesigned kitchen with quartz countertops, stainless steel appliances, and sleek cabinetry, opening to a spacious dining area and a sunlit living room with hardwood flooring and recessed lighting. The basement has been fully finished, creating the ideal space for a home office, media room, or gym. Fresh paint throughout and tasteful updates to the upstairs bathrooms complete this modern refresh. Currently professionally staged, the home can be rented furnished or unfurnished. Tenants who wish to keep the furnishings may do so for a small additional monthly fee. Enjoy resort-style amenities including indoor and outdoor pools, tennis and basketball courts, a fitness center, clubhouse, and playgrounds—all just minutes from downtown Princeton, major highways, shopping, and dining. With its North-facing orientation, premium upgrades, and unbeatable location, this home offers a perfect combination of light, comfort, and convenience in one of South Brunswick’s most sought-after communities.
Listing Agent
joseph@sellingnj.com EXP Realty, LLC License #2443442 Listed on: 10/13/2025

Townhouse Details
Home Type
- Townhome
Est. Annual Taxes
- $9,230
Year Built
- Built in 1999
Parking
- 1 Car Attached Garage
Home Design
- Vinyl Siding
Interior Spaces
- 1,471 Sq Ft Home
- Property has 3 Levels
- Finished Basement
Bedrooms and Bathrooms
- 2 Bedrooms
Utilities
- 90% Forced Air Heating and Cooling System
- Natural Gas Water Heater
Listing and Financial Details
- Residential Lease
- Security Deposit $5,250
- 6-Month Min and 12-Month Max Lease Term
- Available 10/13/25
- Assessor Parcel Number 21-00096 28-00137
Community Details
Overview
- Woods @ Princeton Wk Subdivision
Recreation
- Community Pool
Pet Policy
- No Pets Allowed
Map
Source: Bright MLS
MLS Number: NJMX2010652
APN: 21-00096-28-00137

