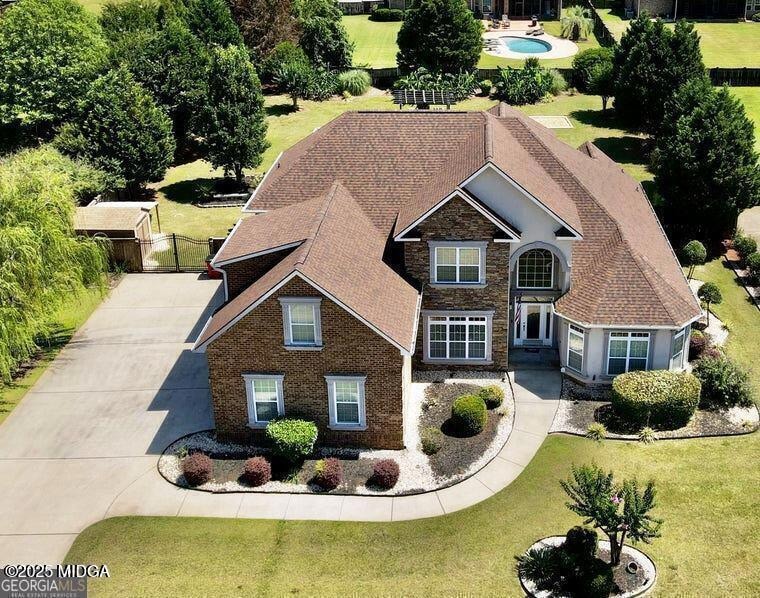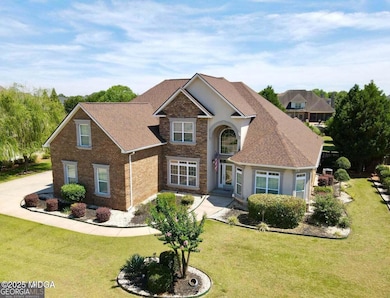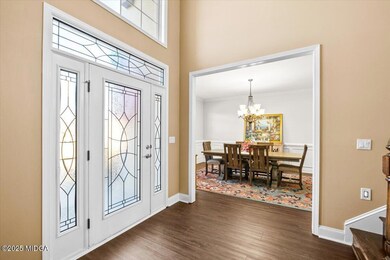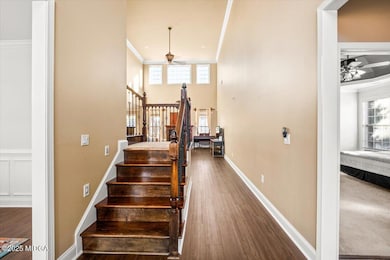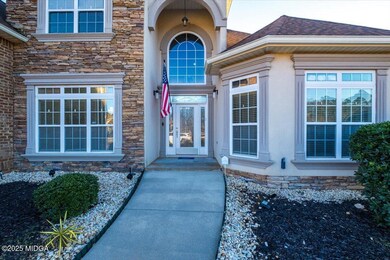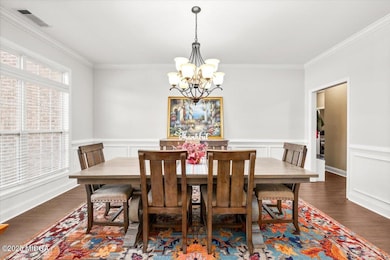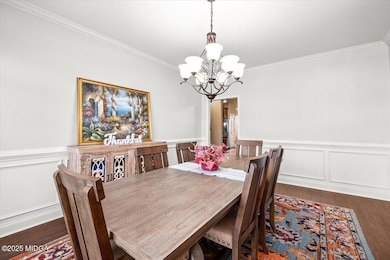204 Cashmere Ct Centerville, GA 31028
5
Beds
4.5
Baths
3,895
Sq Ft
0.56
Acres
Highlights
- Traditional Architecture
- Wood Flooring
- Solid Surface Countertops
- Cathedral Ceiling
- Private Yard
- Breakfast Room
About This Home
72 HOUR KICKOUT. All brick home located in one of the most beautiful neighborhoods in Eagle Springs. This home offers two bedrooms on the main level - perfect for an in-law suite or guest room. The main level also features a beautiful private office with tons of bookcases and even a cute reading nook. The gourmet chef's kitchen is a dream. Upstairs has a loft area along with three additional bedrooms. A screened-in porch and fenced yard with a storage shed and three car garage offering ample room for all your needs. Newer HVAC and roof.
Home Details
Home Type
- Single Family
Est. Annual Taxes
- $6,861
Year Built
- Built in 2007
Lot Details
- 0.56 Acre Lot
- Fenced
- Sprinkler System
- Private Yard
Parking
- 3 Car Garage
Home Design
- Traditional Architecture
- Four Sided Brick Exterior Elevation
- Composition Roof
Interior Spaces
- 3,895 Sq Ft Home
- 1.5-Story Property
- Bookcases
- Cathedral Ceiling
- Gas Log Fireplace
- Breakfast Room
Kitchen
- Double Oven
- Gas Cooktop
- Solid Surface Countertops
Flooring
- Wood
- Carpet
- Ceramic Tile
- Vinyl
Bedrooms and Bathrooms
- 5 Bedrooms
- Walk-In Closet
- Double Vanity
- Garden Bath
Laundry
- Laundry Room
- Laundry on main level
Outdoor Features
- Enclosed Patio or Porch
- Shed
- Outbuilding
Schools
- Eagle Springs Elementary School
- Thomson - Houston Middle School
- Northside - Houston High School
Utilities
- Central Heating and Cooling System
Listing and Financial Details
- Security Deposit $3,800
- Tenant pays for cable TV, electricity, gas, grounds care, pest control, water
- Negotiable Lease Term
- $50 Application Fee
- Assessor Parcel Number 57089
- Tax Block A
Community Details
Pet Policy
- Pets allowed on a case-by-case basis
Additional Features
- Eagles Landing Subdivision
- Resident Manager or Management On Site
Map
Source: Middle Georgia MLS
MLS Number: 181876
APN: 0C0230644000
Nearby Homes
- 0 Cashmere Ct Unit 10605890
- 0 Cashmere Ct Unit 253613
- 100 Montview Way
- 105 Rockford Ct
- 109 Oldfield Ct
- 518 Eagle Springs Dr
- 202 Fall Harvest
- 106 Bretwood Ct
- 100 Jamestown Ct
- 112 Dora Ln
- 205 Grove Ct
- 184 Giles Rd
- 117 Bulloch Ct
- 0 N Houston Lake Blvd
- 0 N Houston Lake Blvd Unit 10307131
- 132 Montrose Ln
- 100 Oldfield Ct
- 203 Georgian Walk
- 103 Oros Point
- 123 Montrose Ln
- 113 Faybrook Dr
- 800 Gunn Rd
- 716 N Houston Lake Blvd
- 101 Brantley Rd
- 104 Wetherby Ct
- 507 Dora Ln
- 106 Jesse Dr
- 121 Margie Dr
- 205 Beau Claire Cir
- 195 Price Ml Trail
- 312 Beau Claire Cir
- 103 Jessica Ct
- 523 Manchester Ln
- 107 Evelyn Dr
- 111 English Oak Ln
- 3415 Us Highway 41 N
