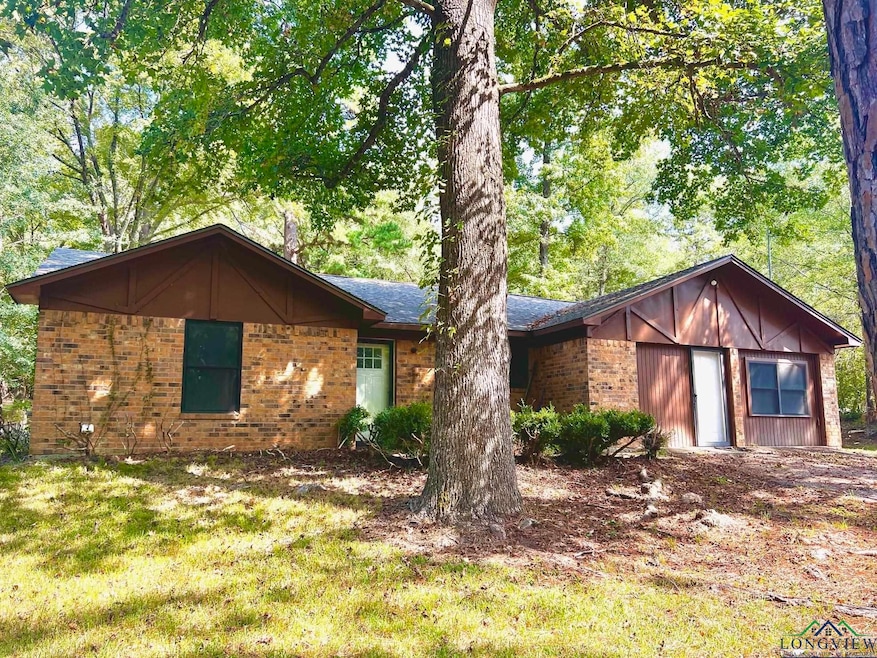204 Cedarcrest Dr Marshall, TX 75672
Estimated payment $1,242/month
Highlights
- Partially Wooded Lot
- No HOA
- Bathtub with Shower
- Traditional Architecture
- Den
- Laundry Room
About This Home
Charming family home in Marshall ISD- Perfect for Entertaining! Welcome to your dream home! This spacious 4 bedroom, 2 bathroom residence boasts 2044 square feet of comfortable living space, situated on a generous 1/3 acre corner lot in a well-established neighborhood. Ideal for families, this property offers plenty of space to spread out with large rooms. As you step inside, you’ll be greeted by two inviting living areas that provide ample space for relaxation and gatherings. The layout flows seamlessly, making it perfect for both daily living and entertaining. The kitchen is large enough to accommodate a breakfast table or an island. Retreat to the master suite, complete with an en-suite bathroom offering privacy and tranquility. The additional three bedrooms are perfect for family members, guests, or even a home office. Step outside to your covered patio, an ideal spot for outdoor dining or morning coffee while enjoying the shade provided by mature trees in the yard. The lush, landscaped yard offers plenty of room for kids to play or for garden enthusiasts to cultivate their green thumb. This home presents an exceptional opportunity for buyers looking for a blend of space, comfort and a prime location at an affordable price! Don’t miss out on making this lovely property your own! Schedule a showing today and experience all that this wonderful home has to offer!
Home Details
Home Type
- Single Family
Year Built
- Built in 1972
Lot Details
- Lot Dimensions are 100 x 150
- Partially Fenced Property
- Landscaped
- Native Plants
- Lot Has A Rolling Slope
- Partially Wooded Lot
Parking
- Parking Pad
Home Design
- Traditional Architecture
- Brick Exterior Construction
- Slab Foundation
- Composition Roof
Interior Spaces
- 2,044 Sq Ft Home
- 1-Story Property
- Wood Burning Fireplace
- Family Room
- Combination Dining and Living Room
- Den
- Utility Room
- Vinyl Flooring
- Fire and Smoke Detector
Bedrooms and Bathrooms
- 4 Bedrooms
- Split Bedroom Floorplan
- 2 Full Bathrooms
- Bathtub with Shower
Laundry
- Laundry Room
- Electric Dryer
Utilities
- Central Heating and Cooling System
- Gas Water Heater
- High Speed Internet
- Cable TV Available
Community Details
- No Home Owners Association
Listing and Financial Details
- Assessor Parcel Number R000013402
Map
Tax History
| Year | Tax Paid | Tax Assessment Tax Assessment Total Assessment is a certain percentage of the fair market value that is determined by local assessors to be the total taxable value of land and additions on the property. | Land | Improvement |
|---|---|---|---|---|
| 2025 | $1,170 | $186,390 | $11,950 | $174,440 |
| 2024 | $3,277 | $173,060 | $11,950 | $161,110 |
| 2023 | $3,006 | $166,400 | $11,950 | $154,450 |
| 2022 | $3,063 | $154,020 | $11,100 | $142,920 |
| 2021 | $2,956 | $137,300 | $11,100 | $126,200 |
| 2020 | $2,909 | $135,090 | $11,100 | $123,990 |
| 2019 | $2,990 | $134,580 | $11,100 | $123,480 |
| 2018 | $2,937 | $132,180 | $11,100 | $121,080 |
| 2017 | $2,925 | $131,650 | $11,100 | $120,550 |
| 2016 | $2,891 | $130,100 | $11,100 | $119,000 |
| 2015 | $1,608 | $129,550 | $11,100 | $118,450 |
| 2014 | $1,415 | $129,550 | $11,100 | $118,450 |
Property History
| Date | Event | Price | List to Sale | Price per Sq Ft |
|---|---|---|---|---|
| 10/22/2025 10/22/25 | For Sale | $219,900 | 0.0% | $108 / Sq Ft |
| 10/01/2025 10/01/25 | Off Market | -- | -- | -- |
| 09/25/2025 09/25/25 | Off Market | -- | -- | -- |
| 03/23/2025 03/23/25 | For Sale | $219,900 | -- | $108 / Sq Ft |
Source: Longview Area Association of REALTORS®
MLS Number: 20251903
APN: R000013402
- 301 Belmont Dr
- 2606 Cedarcrest Dr
- 2510 Teddy St
- 2608 Teddy St
- 2514 Port Caddo Rd
- TBD Fairfield Ave
- 3200 Indian Springs Dr
- 2104 Karnack Hwy
- TBD Powers St
- 3306 Fitzgerald St
- 107 Brownrigg Ave
- 3288 Texas 43
- 5680 Texas 43
- 1401 Myrtlewood Dr
- TBD Poplar St
- 106 S Maulding St
- 1913 Ark St
- 32 Linwood Dr
- 1402 E Burleson St
- 206 Mae Dr
- 206 Cedarcrest Dr
- 4500 Victory Dr
- 302 Saint Francis St Unit A
- 1103 Speed St
- 3444 S Garrett St
- 2107 W Pinecrest Dr
- 121 Woodlawn Estates Rd
- 402 Willow St
- 200 Tom Brown Pkwy
- 501 Martin Luther King St
- 12443 Farm To Market 968 W
- 5927 E Highway 80
- 125 Elders Dr
- 3401 E Marshall Ave
- 2824 E Hwy 80
- 1142 Mission Creek Dr Unit Mission Creek
- 3587 Fm 2208 S
- 2114 E Marshall Ave Unit 218
- 2114 E Marshall Ave Unit 205
- 1603 Everwood Ct







