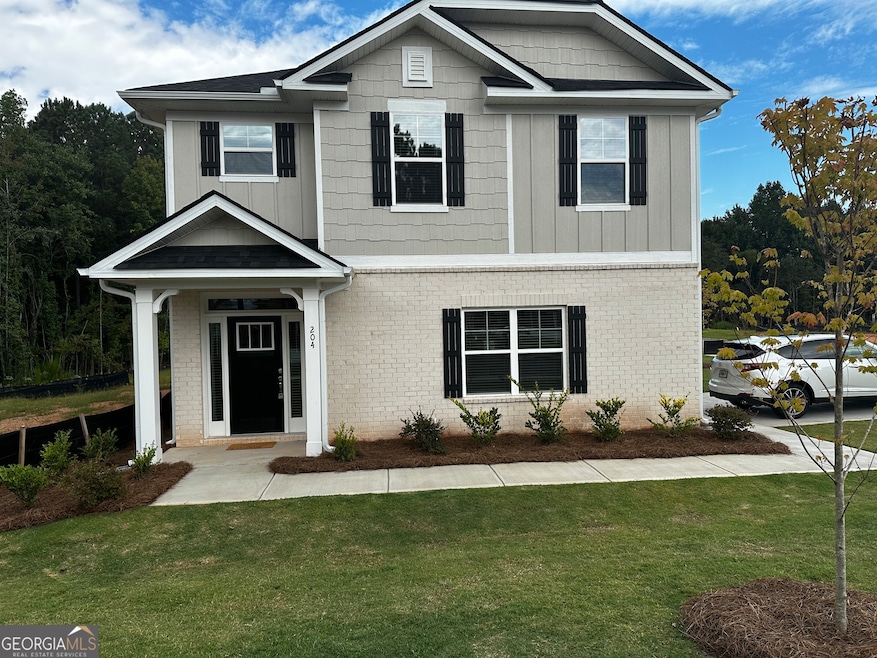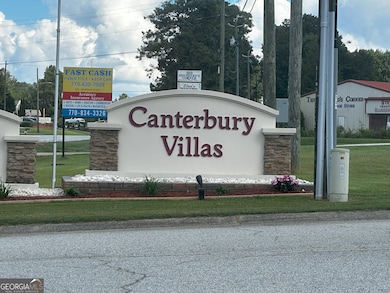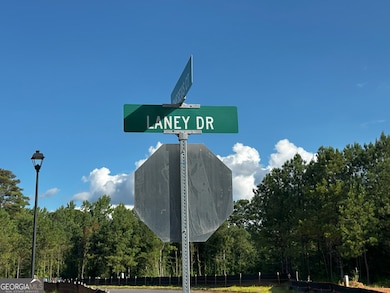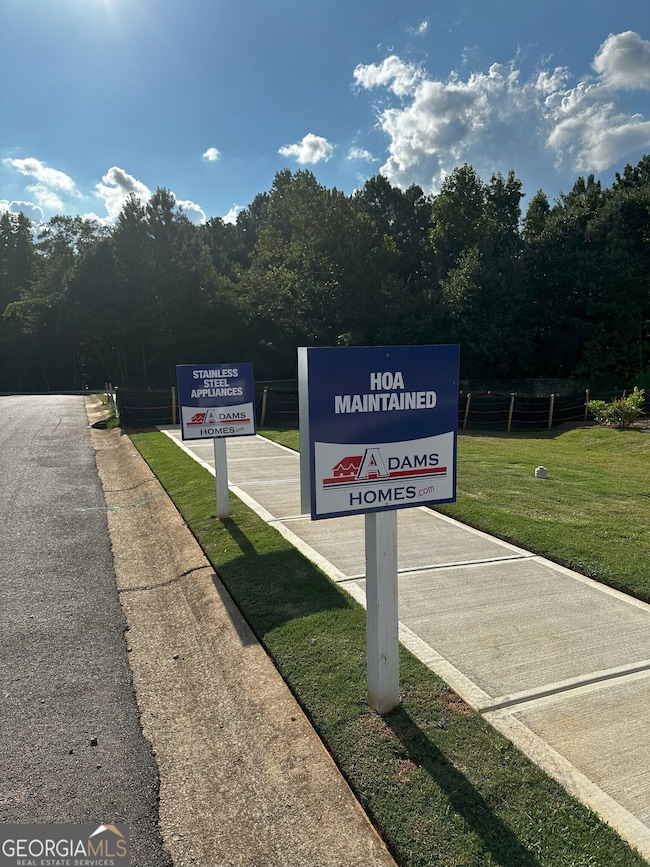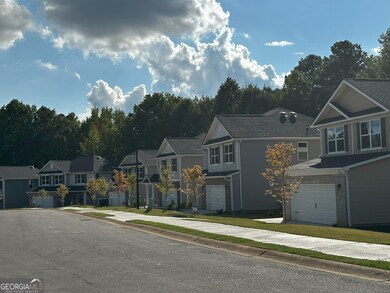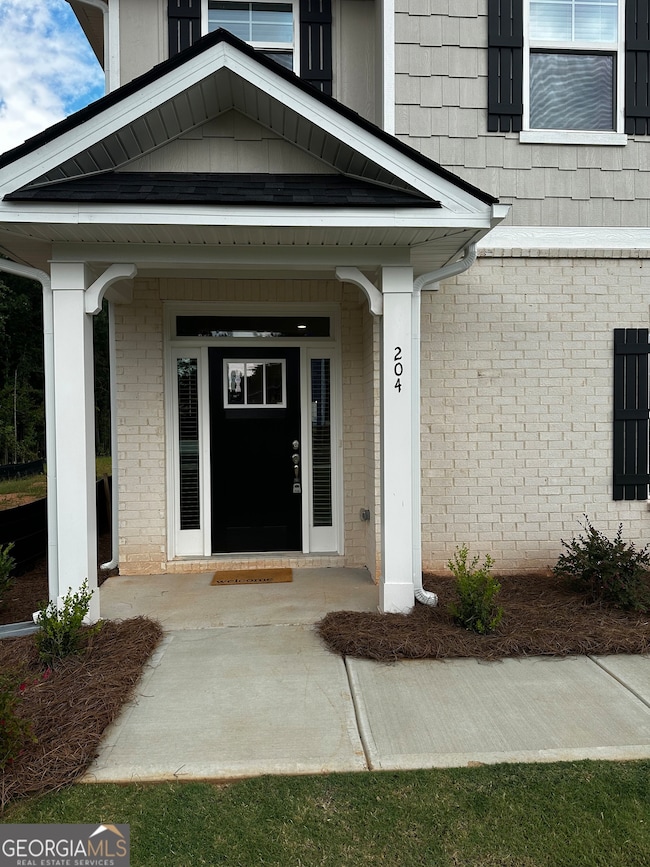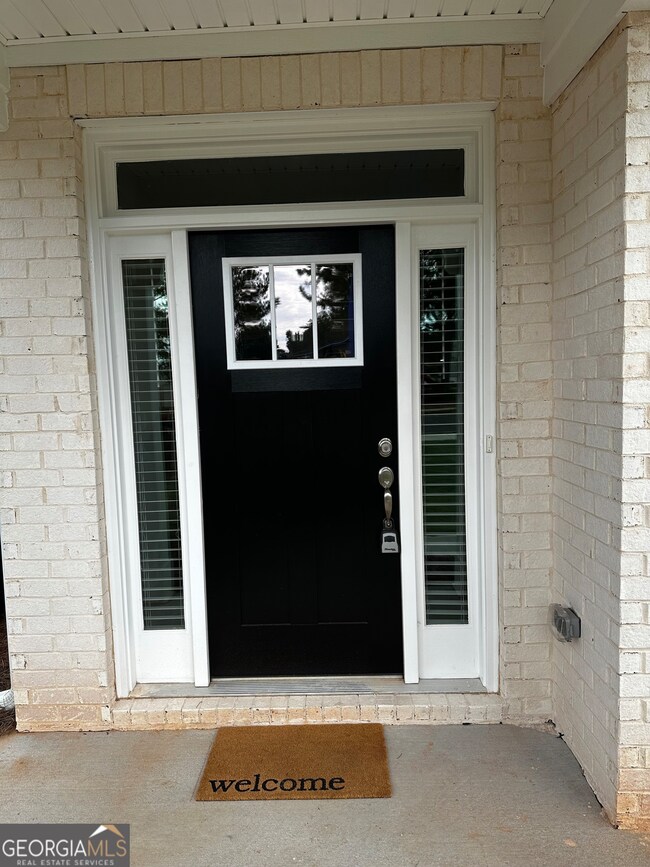204 Chaucer Ln Carrollton, GA 30117
Estimated payment $2,566/month
Highlights
- New Construction
- Traditional Architecture
- Stainless Steel Appliances
- Carrollton Elementary School Rated A-
- Loft
- Soaking Tub
About This Home
Welcome to the Model Home at Canterbury Villas, a showcase of Adams Homes' craftsmanship, thoughtful design, and modern comfort. This beautifully staged home highlights an open-concept floor plan that blends functionality with style-perfect for both entertaining and everyday living. Step inside and you're greeted by a spacious family room that flows seamlessly into the gourmet kitchen and dining area. The kitchen features modern cabinetry, sleek countertops, and a large center island, creating the perfect gathering spot for meals or casual conversation. Throughout the main level, Luxury Vinyl Plank (LVP) flooring provides both beauty and durability, while energy-efficient features enhance comfort and reduce utility costs. Upstairs, the versatile loft offers flexibility as a home office, playroom, media space, or cozy retreat. The elegant owner's suite is designed with relaxation in mind, offering a spa-inspired bath complete with a tiled shower, soaking tub, and generous walk-in closet. Secondary bedrooms are spacious and versatile, providing comfort for family, guests, or multi-purpose use. As the community continues to grow, Canterbury Villas is becoming one of Carrollton's most desirable neighborhoods. Planned amenities will include two playgrounds and a dog walk, creating spaces for recreation, connection, and outdoor enjoyment right within the community. In addition, the Carrollton Greenbelt is located just across the street, offering residents direct access to miles of scenic walking and biking trails. Life at Canterbury Villas is also enriched by its close-knit atmosphere and convenient location. Walls Without Borders Church is easily accessible from within Canterbury Villas, fostering a sense of community and belonging. Shopping, dining, schools, and healthcare are all just minutes away, ensuring everyday essentials are within easy reach while still enjoying the quiet comfort of this thoughtfully designed community. With its designer finishes, open living spaces, and access to exceptional neighborhood amenities, the Model Home at Canterbury Villas is more than just a house-it's a lifestyle. Whether you're a first-time homebuyer, growing family, or downsizing, this home and community offer the perfect blend of modern convenience, natural beauty, and small-town charm. **Tour our professionally decorated model! While this particular home will be sold at the end of the community build-out, identical plans are available now for quick move-in or to build on one of our lots. Ask about incentives and available homes today!**
Listing Agent
Adams Homes Realty Inc Brokerage Phone: 404-632-9664 License #434959 Listed on: 09/02/2025

Open House Schedule
-
Tuesday, November 18, 202512:00 to 4:00 pm11/18/2025 12:00:00 PM +00:0011/18/2025 4:00:00 PM +00:00CANTERBURY VILLAS Open House! Come for the giveaways and stay for the beautiful homes. Come and see our great rates, upgraded fixtures, as well as molding and millwork design that turns a house into a home. Relax with some Charcuterie & Drinks. Please go to the Model Home. See you there!Add to Calendar
-
Saturday, November 22, 202512:00 to 3:00 pm11/22/2025 12:00:00 PM +00:0011/22/2025 3:00:00 PM +00:00CANTERBURY VILLAS Open House! Come for the giveaways and stay for the beautiful homes. Come and see our great rates, upgraded fixtures, as well as molding and millwork design that turns a house into a home. Relax with some Charcuterie & Drinks. Please go to the Model Home. See you there!Add to Calendar
Home Details
Home Type
- Single Family
Year Built
- Built in 2025 | New Construction
Lot Details
- 5,663 Sq Ft Lot
- Level Lot
HOA Fees
- $25 Monthly HOA Fees
Parking
- 2 Car Garage
Home Design
- Traditional Architecture
- Brick Exterior Construction
- Slab Foundation
- Composition Roof
Interior Spaces
- 2,121 Sq Ft Home
- 1-Story Property
- Factory Built Fireplace
- Window Treatments
- Living Room with Fireplace
- Combination Dining and Living Room
- Loft
- Vinyl Flooring
- Home Security System
Kitchen
- Oven or Range
- Microwave
- Dishwasher
- Stainless Steel Appliances
- Kitchen Island
- Disposal
Bedrooms and Bathrooms
- 4 Bedrooms
- Soaking Tub
- Separate Shower
Laundry
- Laundry Room
- Laundry on upper level
- Dryer
- Washer
Outdoor Features
- Patio
Schools
- Carrollton Elementary And Middle School
- Carrollton High School
Utilities
- Central Air
- Heat Pump System
- 220 Volts
- Electric Water Heater
Listing and Financial Details
- Tax Lot 70
Community Details
Overview
- $350 Initiation Fee
- Canterbury Villas Subdivision
Recreation
- Community Playground
Map
Home Values in the Area
Average Home Value in this Area
Property History
| Date | Event | Price | List to Sale | Price per Sq Ft |
|---|---|---|---|---|
| 09/02/2025 09/02/25 | For Sale | $405,188 | -- | $191 / Sq Ft |
Source: Georgia MLS
MLS Number: 10596024
- Plan 2121 at Canterbury Villas
- Plan 2307 at Canterbury Villas
- Plan 1522 at Canterbury Villas
- Plan 1634 at Canterbury Villas
- Plan 2628 at Canterbury Villas
- 112 Lane Dr
- 112 Lane Dr Unit LOT 68
- 202 Laney Dr
- 210 Lane Dr Unit LOT 61
- 210 Lane Dr
- 212 Lane Dr Unit LOT 60
- 212 Lane Dr
- 214 Lane Dr
- 216 Lane Dr
- 317 Bledsoe St
- 521 Adamson Ave
- 509 Adamson Ave
- 208 Lane Dr
- 208 Lane Dr Unit LOT 62
- 114 Bennett Cir
- 300 Bledsoe St
- 200 Bledsoe St
- 717 Burns Rd
- 341 Clifton Terrace
- 107 Robinson Ave
- 130 Waverly Way
- 124-125 Williams St
- 1126 Maple St
- 116 Brock St
- 233 Hays Mill Rd
- 201 Hays Mill Rd
- 1205 Maple St
- 333 Foster St
- 460 Hays Mill Rd
- 903 Hays Mill Rd
- 102 University Dr
- 55 Alvin Dr
- 162 Poplar Point Dr
- 915 Lovvorn Rd
- 250 Northwinds Blvd
