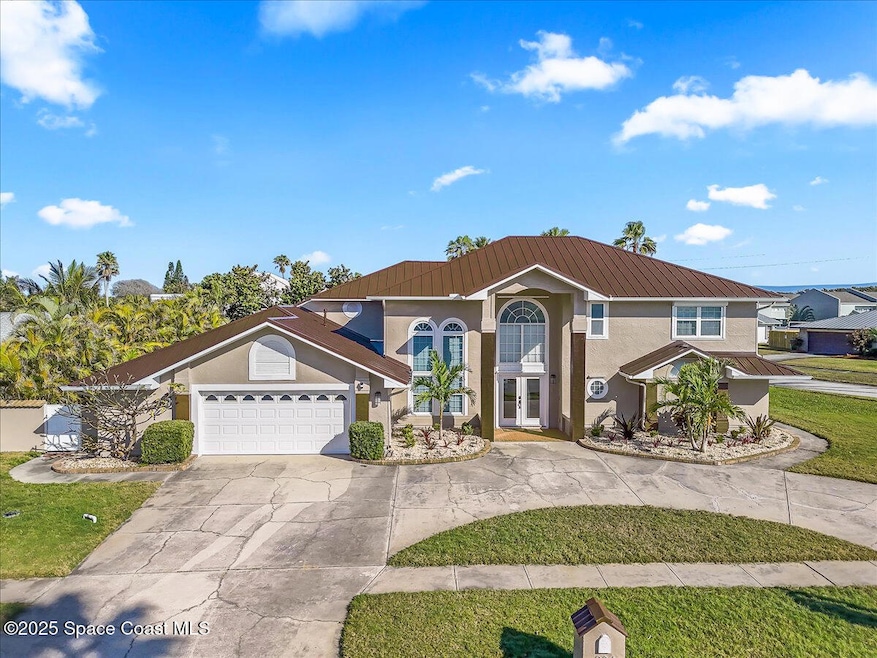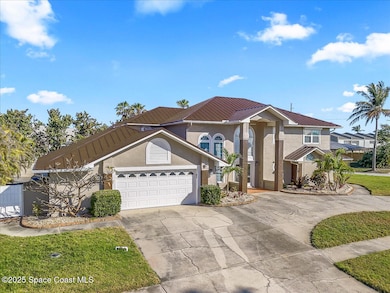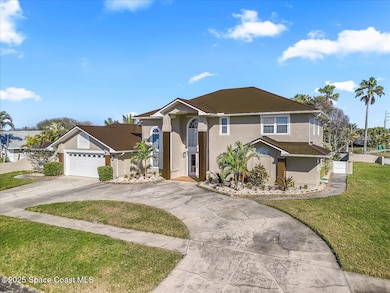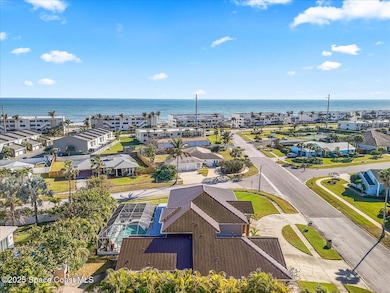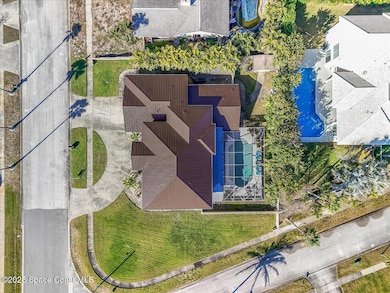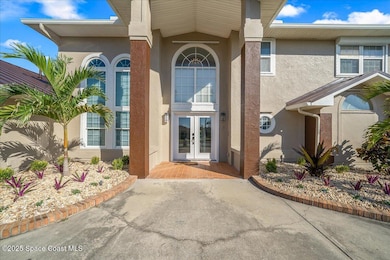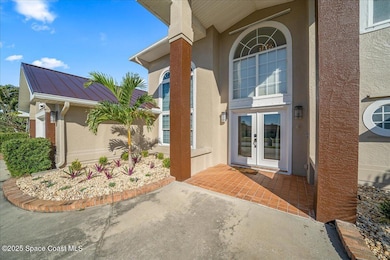204 Cherry Dr Melbourne Beach, FL 32951
Estimated payment $8,778/month
Highlights
- Screened Pool
- Vaulted Ceiling
- Outdoor Kitchen
- Gemini Elementary School Rated A-
- Main Floor Primary Bedroom
- Corner Lot
About This Home
Just STEPS TO THE BEACH, on a CORNER LOT! New METAL ROOF, upstairs balcony, impact front doors & exterior paint. Welcome to your dream home in the exclusive SOFA (South of Fifth Ave) in Melbourne Beach, FL. Live the vacation lifestyle in this stunning property nestled between the ocean and the Indian River. Boasts luxury touches throughout, offering 5 beds and 4.5 baths, with THREE ensuite master bedrooms (1 upstairs, 2 down).
From the custom kitchen, with granite & high end appliances, step outside to your fully screened pool & patio, with heated pool & Blaze summer kitchen. The circular driveway provides plenty of guest parking.
Enjoy mornings with a cup of coffee or evenings with a glass of wine on the upstairs balcony, where you can watch sunrises / sunsets, and even catch rocket launches from the Kennedy Space Center!
Close to dining, shopping, fishing pier and even a beach volleyball court, this quiet and serene neighborhood is perfect for walking dogs and riding bicycles.
Home Details
Home Type
- Single Family
Est. Annual Taxes
- $15,678
Year Built
- Built in 1989
Lot Details
- 0.36 Acre Lot
- South Facing Home
- Block Wall Fence
- Corner Lot
- Front Yard Sprinklers
Parking
- 2 Car Attached Garage
- Circular Driveway
- Additional Parking
- Off-Street Parking
Home Design
- Frame Construction
- Tile Roof
- Concrete Siding
- Asphalt
- Stucco
Interior Spaces
- 3,818 Sq Ft Home
- 2-Story Property
- Central Vacuum
- Furniture Can Be Negotiated
- Built-In Features
- Vaulted Ceiling
- Ceiling Fan
- Entrance Foyer
- Family Room
- Living Room
- Dining Room
- Screened Porch
- Pool Views
Kitchen
- Breakfast Area or Nook
- Eat-In Kitchen
- Breakfast Bar
- Double Oven
- Gas Oven
- Gas Range
- Microwave
- Ice Maker
- Dishwasher
- Kitchen Island
Flooring
- Tile
- Vinyl
Bedrooms and Bathrooms
- 5 Bedrooms
- Primary Bedroom on Main
- Primary bedroom located on second floor
- Split Bedroom Floorplan
- Dual Closets
- Walk-In Closet
- In-Law or Guest Suite
- Separate Shower in Primary Bathroom
Laundry
- Laundry Room
- Laundry on lower level
- Dryer
- Washer
- Sink Near Laundry
Home Security
- High Impact Windows
- Fire and Smoke Detector
Eco-Friendly Details
- Energy-Efficient Windows
- Energy-Efficient Lighting
Pool
- Screened Pool
- Heated In Ground Pool
- Saltwater Pool
- Outdoor Shower
- Screen Enclosure
Outdoor Features
- Balcony
- Patio
- Outdoor Kitchen
- Shed
Schools
- Gemini Elementary School
- Hoover Middle School
- Melbourne High School
Utilities
- Multiple cooling system units
- Central Heating and Cooling System
- Gas Water Heater
Community Details
- No Home Owners Association
- Melbourne Beach S Subdivision
Listing and Financial Details
- Assessor Parcel Number 28-38-08-51-0000f.0-0011.00
Map
Home Values in the Area
Average Home Value in this Area
Tax History
| Year | Tax Paid | Tax Assessment Tax Assessment Total Assessment is a certain percentage of the fair market value that is determined by local assessors to be the total taxable value of land and additions on the property. | Land | Improvement |
|---|---|---|---|---|
| 2025 | $15,006 | $1,018,540 | -- | -- |
| 2024 | $15,678 | $987,610 | -- | -- |
| 2023 | $15,678 | $1,022,400 | $300,000 | $722,400 |
| 2022 | $9,407 | $644,690 | $0 | $0 |
| 2021 | $9,745 | $625,920 | $0 | $0 |
| 2020 | $9,668 | $617,280 | $140,000 | $477,280 |
| 2019 | $9,655 | $603,170 | $150,000 | $453,170 |
| 2018 | $8,914 | $547,430 | $0 | $0 |
| 2017 | $8,808 | $536,180 | $125,000 | $411,180 |
| 2016 | $9,377 | $502,710 | $125,000 | $377,710 |
| 2015 | $10,159 | $532,730 | $125,000 | $407,730 |
| 2014 | -- | $368,430 | $100,000 | $268,430 |
Property History
| Date | Event | Price | List to Sale | Price per Sq Ft | Prior Sale |
|---|---|---|---|---|---|
| 12/11/2025 12/11/25 | Price Changed | $1,408,000 | +4.4% | $369 / Sq Ft | |
| 10/03/2025 10/03/25 | Price Changed | $1,349,000 | -2.5% | $353 / Sq Ft | |
| 09/13/2025 09/13/25 | Price Changed | $1,383,000 | 0.0% | $362 / Sq Ft | |
| 08/18/2025 08/18/25 | Off Market | $8,000 | -- | -- | |
| 07/23/2025 07/23/25 | Price Changed | $1,357,000 | -1.5% | $355 / Sq Ft | |
| 07/15/2025 07/15/25 | Price Changed | $1,377,000 | 0.0% | $361 / Sq Ft | |
| 07/11/2025 07/11/25 | Price Changed | $8,000 | 0.0% | $2 / Sq Ft | |
| 07/09/2025 07/09/25 | Price Changed | $1,397,000 | 0.0% | $366 / Sq Ft | |
| 07/08/2025 07/08/25 | Price Changed | $8,450 | 0.0% | $2 / Sq Ft | |
| 07/08/2025 07/08/25 | For Rent | $8,450 | -3.4% | -- | |
| 07/07/2025 07/07/25 | Off Market | $8,750 | -- | -- | |
| 06/04/2025 06/04/25 | Price Changed | $8,750 | 0.0% | $2 / Sq Ft | |
| 06/04/2025 06/04/25 | For Rent | $8,750 | -10.7% | -- | |
| 06/04/2025 06/04/25 | Off Market | $9,800 | -- | -- | |
| 05/01/2025 05/01/25 | Price Changed | $9,800 | 0.0% | $3 / Sq Ft | |
| 04/29/2025 04/29/25 | Price Changed | $1,417,000 | 0.0% | $371 / Sq Ft | |
| 04/28/2025 04/28/25 | Price Changed | $11,800 | +36.2% | $3 / Sq Ft | |
| 04/23/2025 04/23/25 | Price Changed | $8,663 | 0.0% | $2 / Sq Ft | |
| 04/23/2025 04/23/25 | For Rent | $8,663 | 0.0% | -- | |
| 04/22/2025 04/22/25 | Price Changed | $1,437,000 | -3.4% | $376 / Sq Ft | |
| 04/19/2025 04/19/25 | Price Changed | $1,487,000 | 0.0% | $389 / Sq Ft | |
| 04/07/2025 04/07/25 | Off Market | $7,950 | -- | -- | |
| 03/27/2025 03/27/25 | For Rent | $7,950 | 0.0% | -- | |
| 02/14/2025 02/14/25 | Price Changed | $1,497,000 | -5.6% | $392 / Sq Ft | |
| 10/28/2024 10/28/24 | For Sale | $1,585,000 | 0.0% | $415 / Sq Ft | |
| 10/27/2024 10/27/24 | Off Market | $1,585,000 | -- | -- | |
| 10/12/2024 10/12/24 | Price Changed | $1,585,000 | +6.4% | $415 / Sq Ft | |
| 05/02/2024 05/02/24 | For Sale | $1,490,000 | +10.4% | $390 / Sq Ft | |
| 06/27/2022 06/27/22 | Sold | $1,350,000 | 0.0% | $354 / Sq Ft | View Prior Sale |
| 05/13/2022 05/13/22 | Pending | -- | -- | -- | |
| 04/21/2021 04/21/21 | For Sale | $1,350,000 | +78.1% | $354 / Sq Ft | |
| 07/24/2018 07/24/18 | Sold | $757,850 | -5.0% | $192 / Sq Ft | View Prior Sale |
| 06/23/2018 06/23/18 | Pending | -- | -- | -- | |
| 05/10/2018 05/10/18 | Price Changed | $798,000 | -3.5% | $202 / Sq Ft | |
| 04/11/2018 04/11/18 | For Sale | $827,000 | +51.7% | $210 / Sq Ft | |
| 06/02/2015 06/02/15 | Sold | $545,000 | -8.4% | $147 / Sq Ft | View Prior Sale |
| 04/28/2015 04/28/15 | Pending | -- | -- | -- | |
| 11/24/2014 11/24/14 | For Sale | $595,000 | -- | $161 / Sq Ft |
Purchase History
| Date | Type | Sale Price | Title Company |
|---|---|---|---|
| Warranty Deed | $1,350,000 | Waterview Title Services | |
| Warranty Deed | $757,900 | Clear Title Solutions Inc | |
| Warranty Deed | $545,000 | Attorney | |
| Warranty Deed | $638,000 | Security First Title Partner |
Mortgage History
| Date | Status | Loan Amount | Loan Type |
|---|---|---|---|
| Open | $967,790 | New Conventional | |
| Previous Owner | $681,662 | No Value Available | |
| Previous Owner | $417,000 | No Value Available | |
| Previous Owner | $510,100 | No Value Available |
Source: Space Coast MLS (Space Coast Association of REALTORS®)
MLS Number: 1012670
APN: 28-38-08-51-0000F.0-0011.00
- 1702 Atlantic St Unit 1C
- 1700 Atlantic St Unit 9
- 1700 Atlantic St Unit 3
- 1850 Atlantic St Unit 111
- 2050 Atlantic St Unit 323
- 2101 Atlantic St Unit 522
- 2101 Atlantic St Unit 533
- 217 Ash Ave
- 2007 Oak St
- 1603 Atlantic St
- 2207 Atlantic St Unit 826
- 2207 Atlantic St Unit 825
- 1908 Cedar Ln
- 398 Riverview Ln
- 1403 Oak St
- 323 Avenue A
- 419 Ocean Ave Unit 204
- 804 Oak St
- 1101 River Rd
- 2580 S Highway A1a Unit 2
- 2150 Atlantic St Unit 414
- 453 Dolphin St
- 2175 Barracuda Ave
- 419 Ocean Ave Unit 205
- 419 Ocean Ave Unit 406
- 444 Norwich Ln Unit 201
- 2700 S Highway A1a Unit 12
- 2700 S Highway A1a Unit 11
- 2700 S Highway A1a Unit 13
- 2775 Jimmy Buffett Mem Hwy Unit ID1389642P
- 2931 S Highway A1a Unit 2931
- 101 Deland Ave Unit 2
- 101 Deland Ave Unit 6
- 101 Deland Ave Unit 1
- 101 Deland Ave Unit 3
- 101 Deland Ave Unit 5
- 207 Flamingo Ln
- 1501 S Shannon Ave Unit 1
- 225 Strand Dr Unit 404
- 618 Hibiscus Trail
