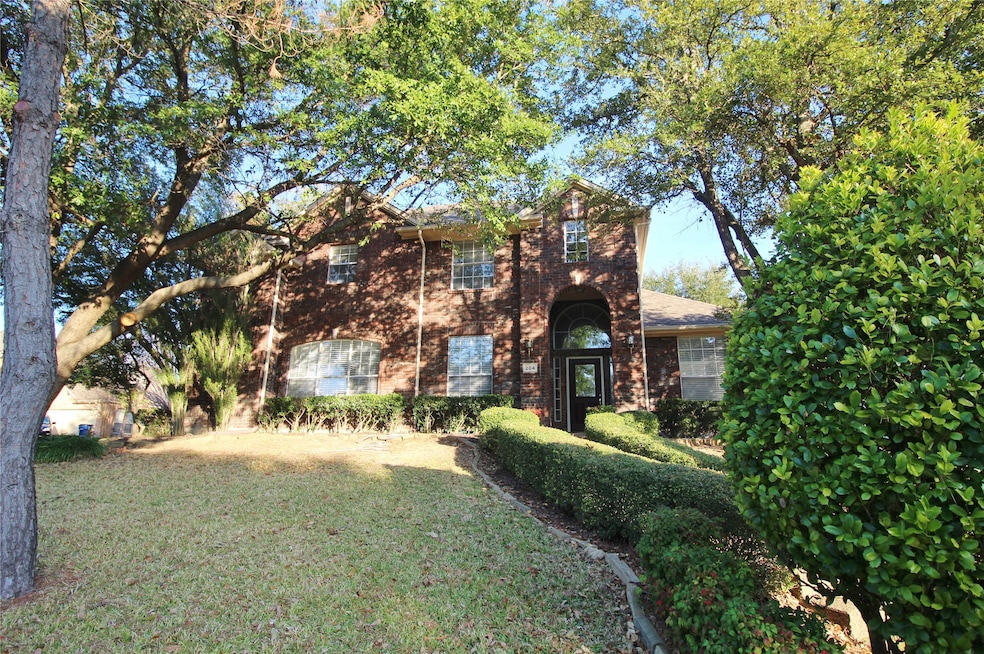204 Devonshire Ct McKinney, TX 75071
Slaughter NeighborhoodHighlights
- Vaulted Ceiling
- Traditional Architecture
- Covered Patio or Porch
- Slaughter Elementary School Rated A-
- Corner Lot
- Cul-De-Sac
About This Home
Fabulous two-story 5-2.5-2 nestled on a cul-de-sac lot! This home features a gas fireplace, vaulted ceilings and laminate flooring. The first floor has two bedrooms and two living areas with an open floor plan. The second floor has three bedrooms and a third living area. The kitchen comes equipped with a breakfast bar, electric cooktop, separate oven, dishwasher and a walk-in pantry. The backyard has a covered patio and mature trees that provides plenty of shade. Easy access to schools and shopping. This home is great for a growing family! Come see it today! Owner must approve all pets.
Listing Agent
C21 Judge Fite Property Mgmt. Brokerage Phone: 972-780-5380 License #0571482 Listed on: 06/17/2025
Home Details
Home Type
- Single Family
Est. Annual Taxes
- $8,583
Year Built
- Built in 1995
Lot Details
- 9,148 Sq Ft Lot
- Cul-De-Sac
- Wood Fence
- Landscaped
- No Backyard Grass
- Corner Lot
- Sprinkler System
- Few Trees
- Back Yard
Parking
- 2 Car Attached Garage
- Rear-Facing Garage
- Driveway
Home Design
- Traditional Architecture
- Brick Exterior Construction
Interior Spaces
- 2,920 Sq Ft Home
- 2-Story Property
- Vaulted Ceiling
- Ceiling Fan
- Fireplace With Gas Starter
- Window Treatments
- Family Room with Fireplace
- Fire and Smoke Detector
- Washer and Electric Dryer Hookup
Kitchen
- Electric Oven
- Electric Cooktop
- Dishwasher
- Disposal
Flooring
- Carpet
- Laminate
- Ceramic Tile
Bedrooms and Bathrooms
- 5 Bedrooms
- Walk-In Closet
Outdoor Features
- Covered Patio or Porch
- Rain Gutters
Schools
- Slaughter Elementary School
- Mckinney Boyd High School
Utilities
- Central Heating and Cooling System
- Heating System Uses Natural Gas
- Underground Utilities
Listing and Financial Details
- Residential Lease
- Property Available on 8/25/25
- Tenant pays for all utilities, grounds care, insurance, pest control
- Legal Lot and Block 6 / D
- Assessor Parcel Number R318100D00601
Community Details
Overview
- Bradford Ridge Subdivision
Pet Policy
- Pet Deposit $350
- 2 Pets Allowed
- Breed Restrictions
Map
Source: North Texas Real Estate Information Systems (NTREIS)
MLS Number: 20972772
APN: R-3181-00D-0060-1
- virginia and S Jordan Rd
- 401 Cove Cir
- 2800 Mayfair Ln
- 3202 W Valley Cir
- 602 Huntington Ct
- 2606 Peachtree Ln
- 3313 Woodbluff Ln
- 3403 Ivy Glen Dr
- 2512 Shadow Lane Dr
- 2516 Pepper Tree Cir
- 806 Glenwood Ct
- 2621 Emerald Ln
- 219 Mccarley Place
- 223 Mccarley Place
- 228 Mccarley Place
- 2511 Pepper Tree Cir
- 916 Jasper Ln
- 607 Dogwood Trail
- 309 Gwendola Dr
- 2509 Heads And Tails Ln
- 200 Courtney Ln
- 2770 N Brook Dr
- 2709 Rockhill Rd
- 2521 Wolford St
- 2708 Emerald Ln
- 225 Mccarley Place
- 230 Mccarley Place
- 3312 Woodberry Ln
- 2700 N Brook Dr
- 2220 Stoneleigh Place
- 1224 Pebblebrook Dr
- 2301 W White Ave
- 2300 W White Ave Unit 104B
- 123 Wilson Creek Blvd
- 2120 Nutmeg Way
- 451 Wilson Creek Blvd
- 5649 Bois d Arc Rd
- 1999 Skyline Dr
- 1703 Rockhill Rd
- 2003 Skyline Dr







