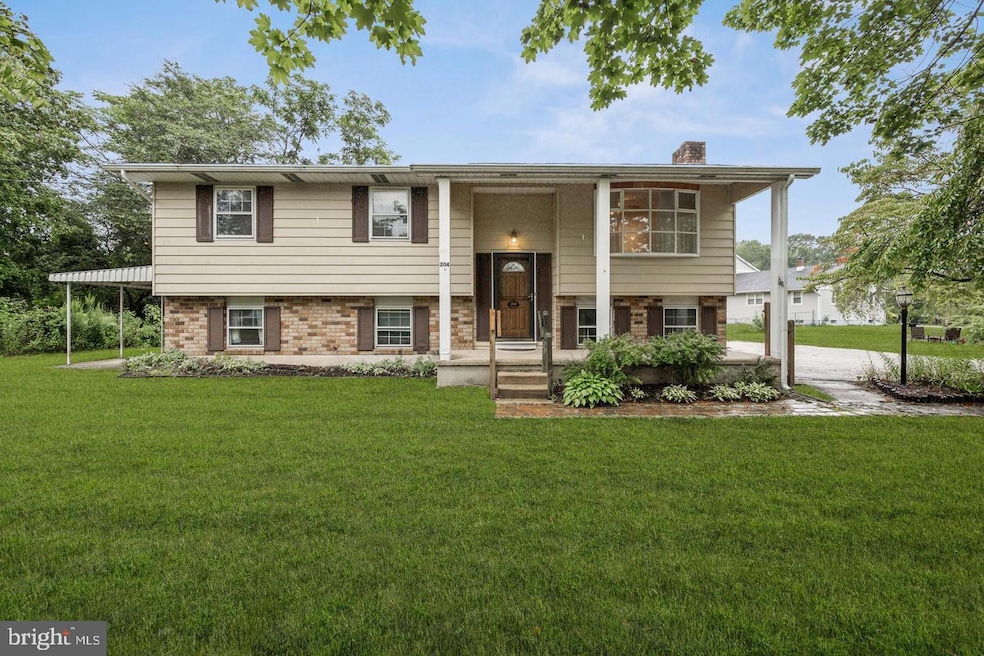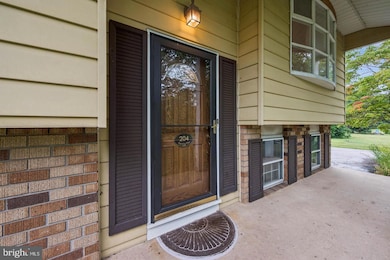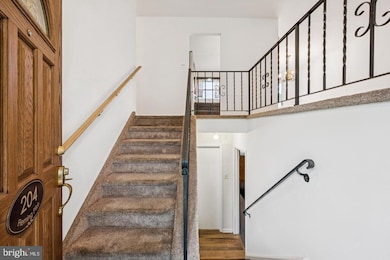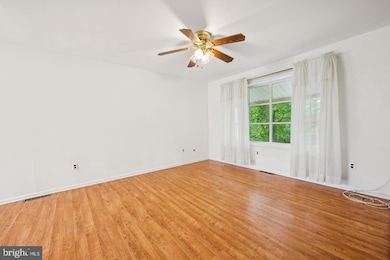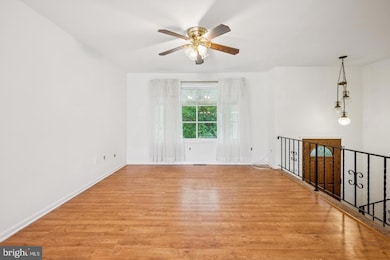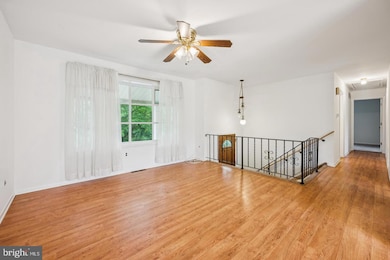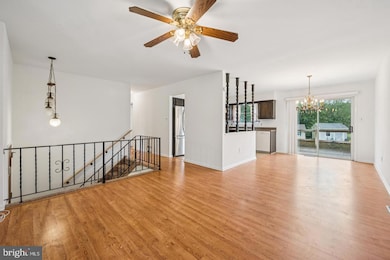204 E Fleming Pike Winslow Township, NJ 08037
Winslow Township NeighborhoodEstimated payment $2,238/month
About This Home
Welcome to this charming split-level home sitting proudly on a spacious corner lot. With the major systems already updated—including a brand-new septic system (Aug 2025), NEW WELL(Sept. 25') HVAC (Aug 2021), water heater (2023), well pump (2023), and roof (2020)—this home offers peace of mind and a strong foundation for your personal touch. Inside, the main level features three comfortable bedrooms and a full bathroom, while the finished lower level provides a second bath and a cozy family space complete with a working fireplace—perfect for those crisp evenings. The kitchen opens directly to a sunny deck, creating the ideal spot for your morning coffee, while the covered patio expands your options for outdoor gatherings. The generous side yard offers endless possibilities for gardening, play, or simply unwinding in the sunshine. This property gives buyers a chance to add cosmetic updates and make it truly their own. Ample driveway parking makes hosting easy. Located just minutes from shore routes, local wineries, Wharton State Forest, the NJ Pine Barrens, and the lively downtown Hammonton area, you’ll enjoy the perfect mix of convenience and tranquility.
Listing Agent
(856) 419-4005 brettweberatweichert@gmail.com Weichert Realtors-Haddonfield License #2076809 Listed on: 12/06/2025

Home Details
Home Type
- Single Family
Est. Annual Taxes
- $5,767
Year Built
- Built in 1975
Lot Details
- 0.48 Acre Lot
- Lot Dimensions are 194.00 x 195.00
- Property is zoned PR-1
Parking
- Driveway
Home Design
- Split Level Home
- Slab Foundation
- Frame Construction
Interior Spaces
- 2,076 Sq Ft Home
- Property has 2 Levels
- Finished Basement
Bedrooms and Bathrooms
- 3 Main Level Bedrooms
- 1 Full Bathroom
Utilities
- Forced Air Heating and Cooling System
- Cooling System Utilizes Bottled Gas
- Heating System Uses Oil
- Well
- Natural Gas Water Heater
- Approved Septic System
Community Details
- No Home Owners Association
Listing and Financial Details
- Tax Lot 00001 01
- Assessor Parcel Number 36-07306-00001 01
Map
Home Values in the Area
Average Home Value in this Area
Property History
| Date | Event | Price | List to Sale | Price per Sq Ft | Prior Sale |
|---|---|---|---|---|---|
| 12/06/2025 12/06/25 | For Sale | $335,000 | +3.1% | $161 / Sq Ft | |
| 11/15/2025 11/15/25 | Sold | $325,000 | -3.0% | $157 / Sq Ft | View Prior Sale |
| 10/17/2025 10/17/25 | Pending | -- | -- | -- | |
| 09/15/2025 09/15/25 | Price Changed | $335,000 | -4.3% | $161 / Sq Ft | |
| 08/22/2025 08/22/25 | For Sale | $350,000 | -- | $169 / Sq Ft |
Source: Bright MLS
MLS Number: NJCD2106958
- 0 Hall St
- 503 Hay Rd
- 505 Hay Rd
- 1 Teaberry Ct
- 529 Hay Rd
- 0 Hay Rd
- 108 Hammonton Rd
- 0 S Route 73
- 43.03 Route 73 N
- 405 Winterberry Ln
- Bairdmore Bairdmore Ave
- 711 S Egg Harbor Rd
- 203 Elmtowne Blvd
- 156 Elmtowne Blvd
- 122 Elmtowne Blvd
- 0 Waterford Rd Unit NJCD2107172
- 0 Waterford Rd Unit NJCD2091186
- 0 Waterford Rd Unit NJCD2106430
- 112 Elmtowne Blvd
- 164 Waterford Rd
- 685 Egg Harbor Rd
- 46U Michael Rd
- 882 12th St
- 804 Fairview Ave Unit B
- 15 N 3rd St Unit C
- 403 Pennington Ave Unit 5
- 142 White Cedar Dr
- 661 Grape St
- 5 Sicklerville Rd
- 110 E Colton Ln
- 4 Magnolia Ct
- 19 Magnolia Ct
- 6 Victoria Manor Ct
- 4 Milstone Ct
- 21 Milstone Ct
- 41 Vanderbilt Ct
- 70 Vanderbilt Ct
- 65 Vanderbilt Ct
- 25 Medford Ct
- 37 Main Rd
