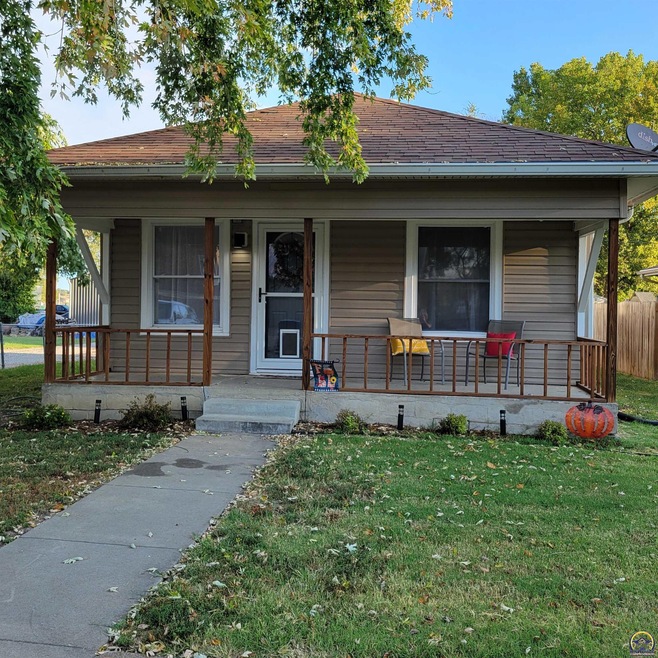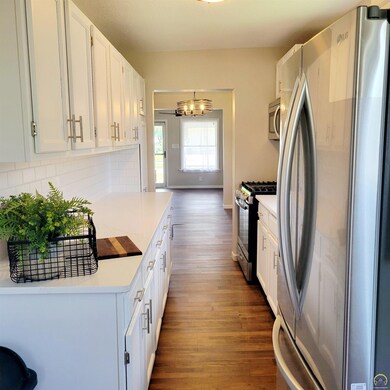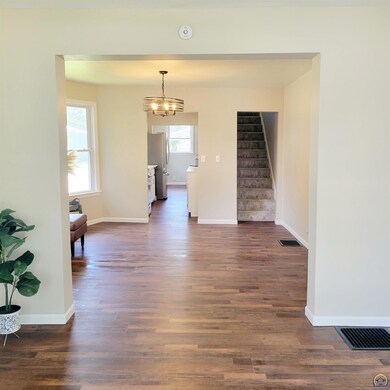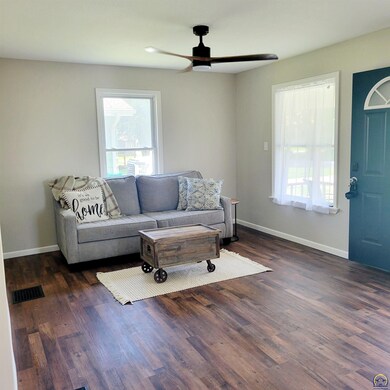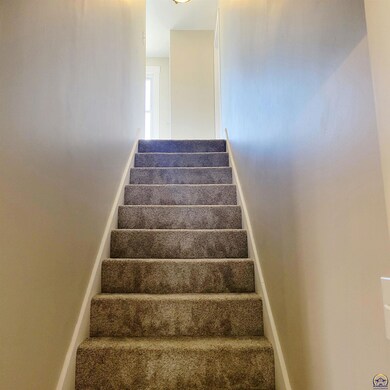
204 E Main St Meriden, KS 66512
Highlights
- Deck
- No HOA
- Formal Dining Room
- Jefferson West Elementary School Rated A-
- Covered patio or porch
- Thermal Pane Windows
About This Home
As of December 2024Discover the charm of small-town living in Meriden, KS with this fully refreshed home, just a short stroll from the local schools. Step inside to find newly painted interiors, complemented by brand-new carpet and flooring that bring a fresh, modern feel to the space. All-new light fixtures enhance the cozy atmosphere, while essential updates like new water lines and electrical improvements provide added peace of mind. The home also features a recent Roof Maxx treatment, backed by a 5-year warranty. Unwind on the back deck, perfect for enjoying quiet evenings outdoors. This move-in-ready home is waiting for its next owner!
Last Agent to Sell the Property
TopCity Realty, LLC License #SP00238595 Listed on: 09/27/2024
Home Details
Home Type
- Single Family
Est. Annual Taxes
- $2,092
Year Built
- Built in 1950
Lot Details
- Lot Dimensions are 150 x 50
- Partially Fenced Property
- Chain Link Fence
- Paved or Partially Paved Lot
Parking
- Carport
Home Design
- Frame Construction
- Composition Roof
- Vinyl Siding
- Stick Built Home
Interior Spaces
- 1,342 Sq Ft Home
- Sheet Rock Walls or Ceilings
- Ceiling height under 8 feet
- Thermal Pane Windows
- Formal Dining Room
- Carpet
- Storm Doors
Kitchen
- Gas Range
- <<microwave>>
- Dishwasher
Bedrooms and Bathrooms
- 3 Bedrooms
- 1 Full Bathroom
Laundry
- Laundry Room
- Laundry on main level
Unfinished Basement
- Partial Basement
- Sump Pump
- Block Basement Construction
- Stone or Rock in Basement
Outdoor Features
- Deck
- Covered patio or porch
Schools
- Jefferson West Elementary School
- Jefferson West Middle School
- Jefferson West High School
Utilities
- Forced Air Heating and Cooling System
- Cable TV Available
Community Details
- No Home Owners Association
- Meriden Subdivision
Listing and Financial Details
- Assessor Parcel Number R6759
Ownership History
Purchase Details
Home Financials for this Owner
Home Financials are based on the most recent Mortgage that was taken out on this home.Purchase Details
Home Financials for this Owner
Home Financials are based on the most recent Mortgage that was taken out on this home.Purchase Details
Home Financials for this Owner
Home Financials are based on the most recent Mortgage that was taken out on this home.Similar Home in Meriden, KS
Home Values in the Area
Average Home Value in this Area
Purchase History
| Date | Type | Sale Price | Title Company |
|---|---|---|---|
| Warranty Deed | $150,000 | Kansas Secured Title | |
| Deed | $131,250 | Kansas Secured Title | |
| Grant Deed | $82,905 | Kansas Secured Title |
Mortgage History
| Date | Status | Loan Amount | Loan Type |
|---|---|---|---|
| Open | $120,000 | Construction | |
| Previous Owner | $105,000 | New Conventional | |
| Previous Owner | $82,085 | FHA |
Property History
| Date | Event | Price | Change | Sq Ft Price |
|---|---|---|---|---|
| 12/13/2024 12/13/24 | Sold | -- | -- | -- |
| 11/15/2024 11/15/24 | Pending | -- | -- | -- |
| 09/27/2024 09/27/24 | For Sale | $165,000 | +94.3% | $123 / Sq Ft |
| 05/02/2017 05/02/17 | Sold | -- | -- | -- |
| 03/03/2017 03/03/17 | Pending | -- | -- | -- |
| 11/08/2016 11/08/16 | For Sale | $84,900 | +19.6% | $65 / Sq Ft |
| 12/06/2013 12/06/13 | Sold | -- | -- | -- |
| 09/05/2013 09/05/13 | Pending | -- | -- | -- |
| 07/02/2013 07/02/13 | For Sale | $71,000 | -- | $58 / Sq Ft |
Tax History Compared to Growth
Tax History
| Year | Tax Paid | Tax Assessment Tax Assessment Total Assessment is a certain percentage of the fair market value that is determined by local assessors to be the total taxable value of land and additions on the property. | Land | Improvement |
|---|---|---|---|---|
| 2024 | $2,419 | $15,767 | $2,981 | $12,786 |
| 2023 | $2,241 | $14,099 | $2,883 | $11,216 |
| 2022 | $1,913 | $12,615 | $1,804 | $10,811 |
| 2021 | $1,913 | $10,464 | $1,487 | $8,977 |
| 2020 | $1,913 | $10,342 | $1,415 | $8,927 |
| 2019 | $1,781 | $9,810 | $1,347 | $8,463 |
| 2018 | $1,835 | $9,499 | $994 | $8,505 |
| 2017 | $1,644 | $8,372 | $1,006 | $7,366 |
| 2016 | $1,555 | $8,014 | $748 | $7,266 |
| 2015 | -- | $7,872 | $920 | $6,952 |
| 2014 | -- | $7,823 | $920 | $6,903 |
Agents Affiliated with this Home
-
Theresa Starkey

Seller's Agent in 2024
Theresa Starkey
TopCity Realty, LLC
(785) 969-6104
27 Total Sales
-
P
Seller's Agent in 2017
Pia Friend
Pia Friend Realty
-
K
Seller's Agent in 2013
Karey Brown
EXP Realty, LLC
Map
Source: Sunflower Association of REALTORS®
MLS Number: 236280
APN: 173-07-0-30-06-007-00-0
