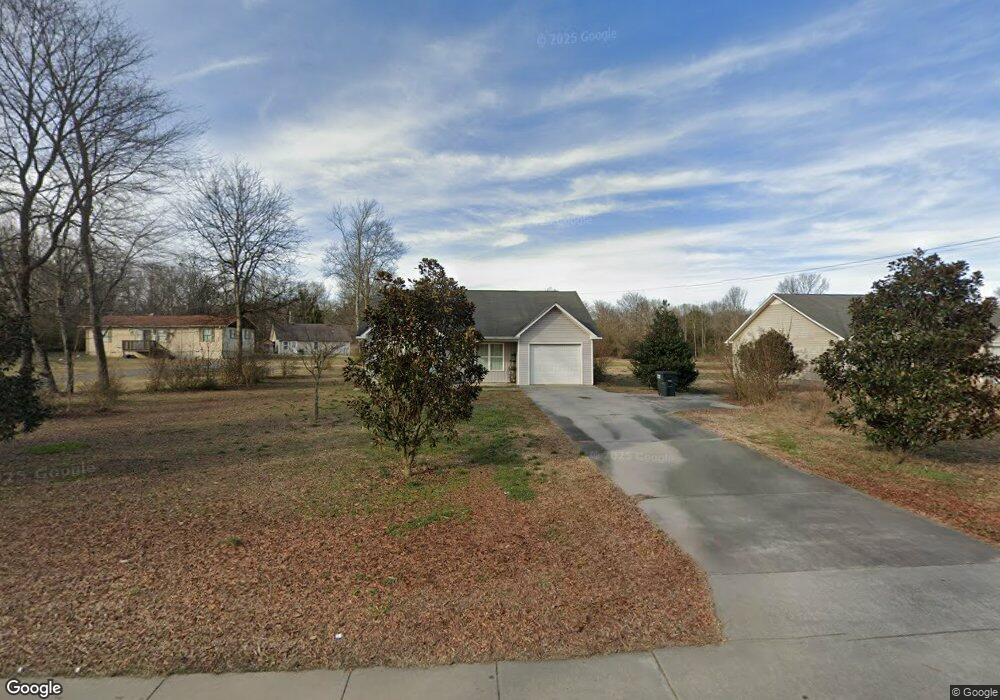204 E May St Calhoun, GA 30701
Estimated Value: $199,000 - $241,000
3
Beds
2
Baths
1,196
Sq Ft
$188/Sq Ft
Est. Value
About This Home
This home is located at 204 E May St, Calhoun, GA 30701 and is currently estimated at $224,794, approximately $187 per square foot. 204 E May St is a home located in Gordon County with nearby schools including Calhoun Elementary School, Calhoun Middle School, and Calhoun High School.
Ownership History
Date
Name
Owned For
Owner Type
Purchase Details
Closed on
Aug 22, 2016
Sold by
Sarmiento Tomas E and Sarmiento Bessy M
Bought by
Lopez Perez Jaime B and Lopez Perez
Current Estimated Value
Home Financials for this Owner
Home Financials are based on the most recent Mortgage that was taken out on this home.
Original Mortgage
$114,061
Outstanding Balance
$91,175
Interest Rate
3.87%
Mortgage Type
FHA
Estimated Equity
$133,619
Purchase Details
Closed on
Oct 29, 2010
Sold by
Secretary Of Housing & Urban Development
Bought by
Sarmiento Tomas E and Sarmiento Bessy M
Home Financials for this Owner
Home Financials are based on the most recent Mortgage that was taken out on this home.
Original Mortgage
$59,621
Interest Rate
4.5%
Mortgage Type
FHA
Purchase Details
Closed on
May 4, 2010
Sold by
Midfirst Bank
Bought by
Midfirst Bank
Purchase Details
Closed on
May 4, 2007
Sold by
Suntrust Mtg Inc
Bought by
Lockridge Joshua and Lockridge Brittney
Home Financials for this Owner
Home Financials are based on the most recent Mortgage that was taken out on this home.
Original Mortgage
$107,315
Interest Rate
6.12%
Mortgage Type
FHA
Purchase Details
Closed on
Dec 5, 2006
Sold by
Deleon Andres Escobar
Bought by
Suntrust Mtg Inc
Purchase Details
Closed on
Dec 2, 2005
Sold by
Deleon Andres Escobar
Bought by
Deleon Andres Escobar and Deleon Adame Lidia
Home Financials for this Owner
Home Financials are based on the most recent Mortgage that was taken out on this home.
Original Mortgage
$114,350
Interest Rate
6.23%
Mortgage Type
New Conventional
Purchase Details
Closed on
Mar 16, 2005
Sold by
Mcentyre Randall Gene
Bought by
Dixon Larry and Dixon Larriann
Purchase Details
Closed on
Jul 24, 2002
Sold by
Holbrook Betty
Bought by
Mcentyre Randall Gene and Mcentyre Donna E
Create a Home Valuation Report for This Property
The Home Valuation Report is an in-depth analysis detailing your home's value as well as a comparison with similar homes in the area
Purchase History
| Date | Buyer | Sale Price | Title Company |
|---|---|---|---|
| Lopez Perez Jaime B | $118,000 | -- | |
| Sarmiento Tomas E | $55,000 | -- | |
| Midfirst Bank | $114,610 | -- | |
| Secretary Of Housing & Urban Development | $114,610 | -- | |
| Lockridge Joshua | $109,000 | -- | |
| Suntrust Mtg Inc | $95,500 | -- | |
| Deleon Andres Escobar | -- | -- | |
| Deleon Andres Escobar | $117,900 | -- | |
| Dixon Larry | $135,000 | -- | |
| Mcentyre Randall Gene | -- | -- |
Source: Public Records
Mortgage History
| Date | Status | Borrower | Loan Amount |
|---|---|---|---|
| Open | Lopez Perez Jaime B | $114,061 | |
| Previous Owner | Sarmiento Tomas E | $59,621 | |
| Previous Owner | Lockridge Joshua | $107,315 | |
| Previous Owner | Deleon Andres Escobar | $114,350 | |
| Previous Owner | Deleon Andres Escobar | $3,537 |
Source: Public Records
Tax History
| Year | Tax Paid | Tax Assessment Tax Assessment Total Assessment is a certain percentage of the fair market value that is determined by local assessors to be the total taxable value of land and additions on the property. | Land | Improvement |
|---|---|---|---|---|
| 2025 | $2,210 | $84,120 | $5,880 | $78,240 |
| 2023 | $1,848 | $65,720 | $5,600 | $60,120 |
| 2022 | $583 | $61,240 | $5,600 | $55,640 |
| 2021 | $1,484 | $49,840 | $5,600 | $44,240 |
| 2020 | $1,510 | $50,320 | $5,600 | $44,720 |
| 2019 | $1,508 | $50,320 | $5,600 | $44,720 |
| 2018 | $405 | $42,040 | $5,320 | $36,720 |
| 2017 | $392 | $39,840 | $5,320 | $34,520 |
| 2016 | $393 | $39,840 | $5,320 | $34,520 |
| 2015 | $372 | $37,280 | $5,320 | $31,960 |
| 2014 | $309 | $31,371 | $4,760 | $26,611 |
Source: Public Records
Map
Nearby Homes
- 119 Peters St
- The Kensington II Plan at Laurel Creek
- The Pearson Plan at Laurel Creek
- The Coleman Plan at Laurel Creek
- The Benson II Plan at Laurel Creek
- The Piedmont Plan at Laurel Creek
- The McGinnis Plan at Laurel Creek
- The Caldwell Plan at Laurel Creek
- 119 Telfair St
- 511 Circle Dr
- 120 Dan Cheri Dr
- 507 Linda Ln
- 402 Linda Ln
- 0 S Wall St Unit 10665175
- 212 Sherwood Dr
- 200 Cherry Hill Cir
- 148 Red Oak Ln
- 172 Red Oak Ln
- 157 Red Oak Ln
- 199 Cherry St SE
Your Personal Tour Guide
Ask me questions while you tour the home.
