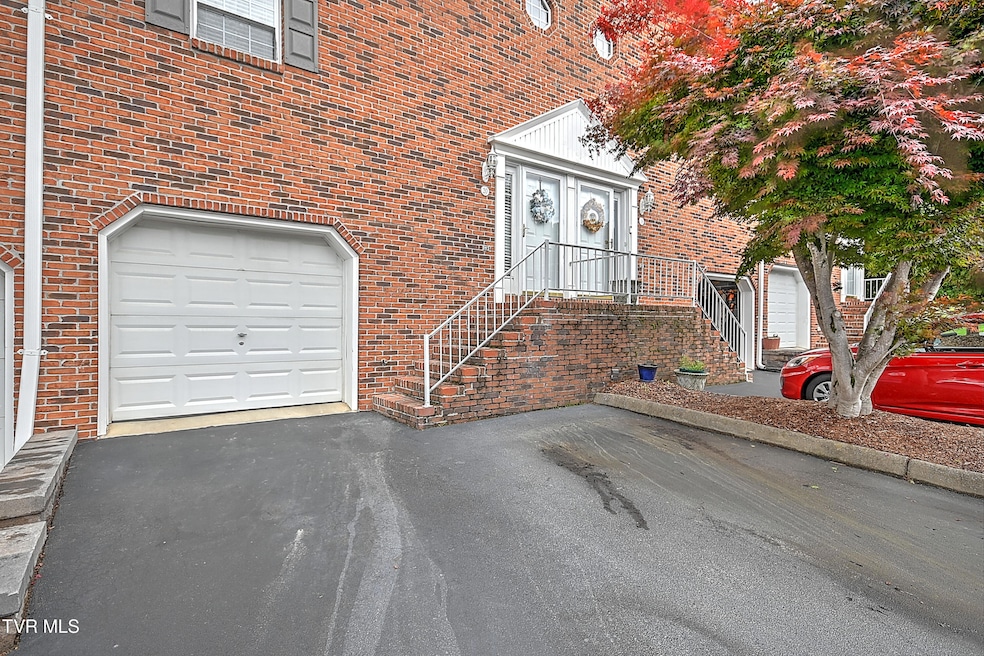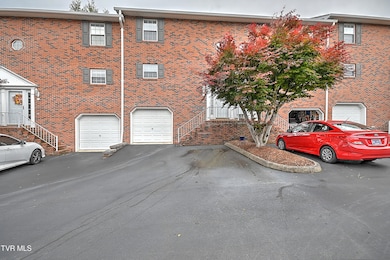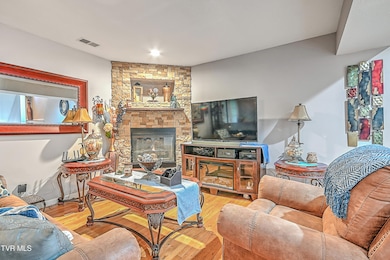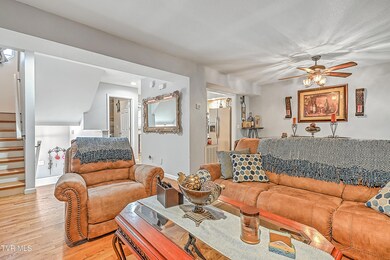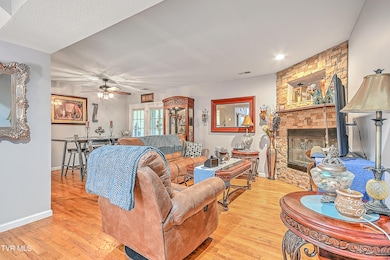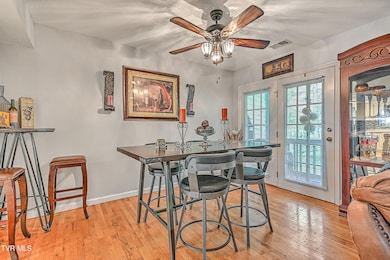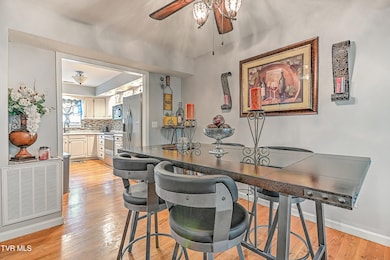
204 E Mountain View Rd Unit 20 Johnson City, TN 37601
Estimated payment $1,377/month
Highlights
- Open Floorplan
- Screened Porch
- 1 Car Attached Garage
- Lake Ridge Elementary School Rated A
- Balcony
- Cooling Available
About This Home
This move-in ready 2-bedroom,1.5-bath townhome with an additional BONUS ROOM, offers comfort, space, and a super convenient location. The main level features an open-concept layout with a spacious living room, dining area, and a beautiful stone gas fireplace that adds warmth and charm. The kitchen includes ample cabinet space, a pantry, and a nearby half bath for guests.
Step outside to your private screened-in deck, perfect for relaxing or entertaining, with additional outdoor storage. Upstairs, you'll find new flooring throughout, two generous bedrooms, and a full bath with great natural light.
Downstairs, enjoy a finished bonus room l—ideal as a home office, guest bedroom, or flex space. A one-car garage plus an extra parking space adds everyday convenience. Additional upgrades include a new gas water heater and an in-home water filtration system.
Don't miss your chance to tour this versatile and well-maintained home—schedule your private showing today!
Townhouse Details
Home Type
- Townhome
Est. Annual Taxes
- $781
Year Built
- Built in 1994
Lot Details
- Landscaped
- Property is in good condition
HOA Fees
- $125 Monthly HOA Fees
Parking
- 1 Car Attached Garage
- Garage Door Opener
Home Design
- Tri-Level Property
- Brick Exterior Construction
- Shingle Roof
Interior Spaces
- 1,232 Sq Ft Home
- Open Floorplan
- Stone Fireplace
- Living Room with Fireplace
- Screened Porch
- Washer and Electric Dryer Hookup
Kitchen
- Convection Oven
- Microwave
- Dishwasher
- Laminate Countertops
Flooring
- Carpet
- Laminate
- Ceramic Tile
Bedrooms and Bathrooms
- 2 Bedrooms
Partially Finished Basement
- Walk-Out Basement
- Garage Access
Outdoor Features
- Balcony
- Patio
Schools
- Lake Ridge Elementary School
- Liberty Bell Middle School
- Science Hill High School
Utilities
- Cooling Available
- Central Heating
- Heat Pump System
Community Details
- Valley Ridge Condos
- Valley Ridge Subdivision
- FHA/VA Approved Complex
Listing and Financial Details
- Assessor Parcel Number 029l E 001.00
- Seller Considering Concessions
Map
Home Values in the Area
Average Home Value in this Area
Tax History
| Year | Tax Paid | Tax Assessment Tax Assessment Total Assessment is a certain percentage of the fair market value that is determined by local assessors to be the total taxable value of land and additions on the property. | Land | Improvement |
|---|---|---|---|---|
| 2024 | $781 | $45,675 | $5,000 | $40,675 |
| 2022 | $1,081 | $27,875 | $5,000 | $22,875 |
| 2021 | $1,082 | $27,875 | $5,000 | $22,875 |
| 2020 | $1,076 | $27,875 | $5,000 | $22,875 |
| 2019 | $631 | $27,875 | $5,000 | $22,875 |
| 2018 | $1,132 | $26,525 | $525 | $26,000 |
| 2017 | $1,132 | $26,525 | $525 | $26,000 |
| 2016 | $1,127 | $26,525 | $525 | $26,000 |
| 2015 | $955 | $26,525 | $525 | $26,000 |
| 2014 | $955 | $26,525 | $525 | $26,000 |
Property History
| Date | Event | Price | Change | Sq Ft Price |
|---|---|---|---|---|
| 08/03/2025 08/03/25 | Pending | -- | -- | -- |
| 07/04/2025 07/04/25 | Price Changed | $217,995 | -0.9% | $177 / Sq Ft |
| 06/07/2025 06/07/25 | For Sale | $219,995 | 0.0% | $179 / Sq Ft |
| 06/03/2025 06/03/25 | Pending | -- | -- | -- |
| 05/23/2025 05/23/25 | For Sale | $219,995 | 0.0% | $179 / Sq Ft |
| 05/17/2025 05/17/25 | Pending | -- | -- | -- |
| 05/15/2025 05/15/25 | For Sale | $219,995 | +65.5% | $179 / Sq Ft |
| 10/16/2020 10/16/20 | Sold | $132,900 | -1.6% | $85 / Sq Ft |
| 09/09/2020 09/09/20 | Pending | -- | -- | -- |
| 07/28/2020 07/28/20 | For Sale | $135,000 | -- | $86 / Sq Ft |
Purchase History
| Date | Type | Sale Price | Title Company |
|---|---|---|---|
| Warranty Deed | $132,900 | None Available | |
| Special Warranty Deed | $91,492 | None Available | |
| Trustee Deed | $115,730 | None Available | |
| Deed | $119,700 | -- |
Mortgage History
| Date | Status | Loan Amount | Loan Type |
|---|---|---|---|
| Open | $119,400 | New Conventional | |
| Previous Owner | $95,000 | No Value Available | |
| Previous Owner | $7,900 | No Value Available |
Similar Homes in Johnson City, TN
Source: Tennessee/Virginia Regional MLS
MLS Number: 9980257
APN: 029L-E-001.00-C-003
- 204 E Mountain View Rd Unit 21
- 404 E Mountain View Rd Unit 104
- 115 Beechnut St Unit B5
- Tbd Bristol Hwy
- 223 Sequoyah Dr
- 8 Lambeth Ct
- 3803 Timberlake Rd
- 4001 W Englewood Blvd
- 204 Shadowood Dr
- Tbd Timberlake Rd
- 109 Woodbriar Dr
- 2833 E Oakland Ave
- 202 Woodbriar Dr
- 11 Windridge Ct
- 1005 Whittling Wood Dr
- 10 Mcgregor Place
- 111 Tree Top Ln Unit 111
- 118 View Bend St
- 1579 Becky Dr
- 1484 Becky Dr
