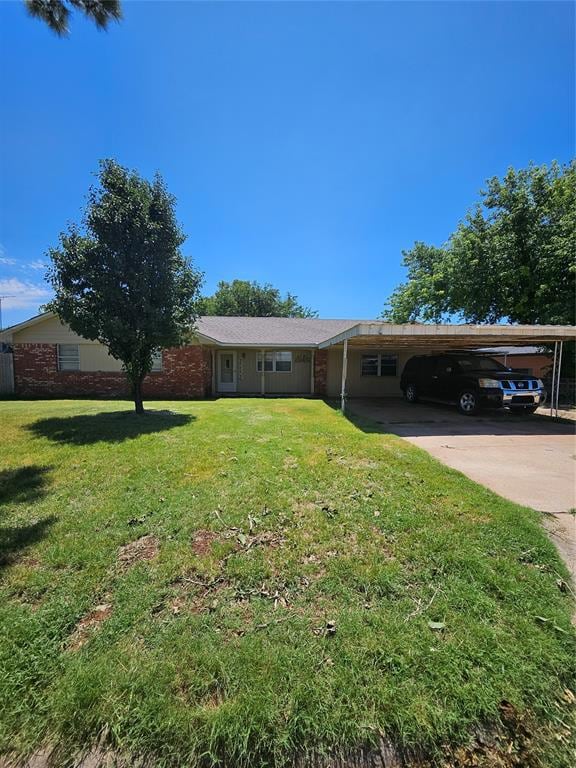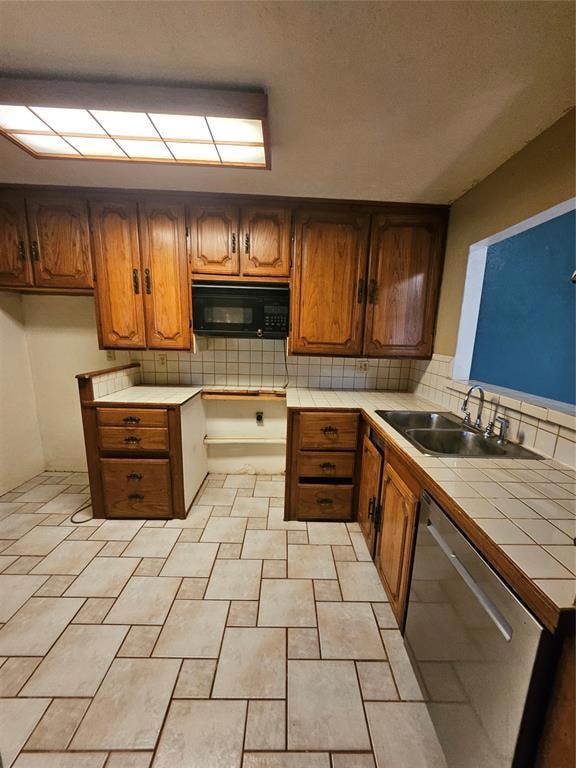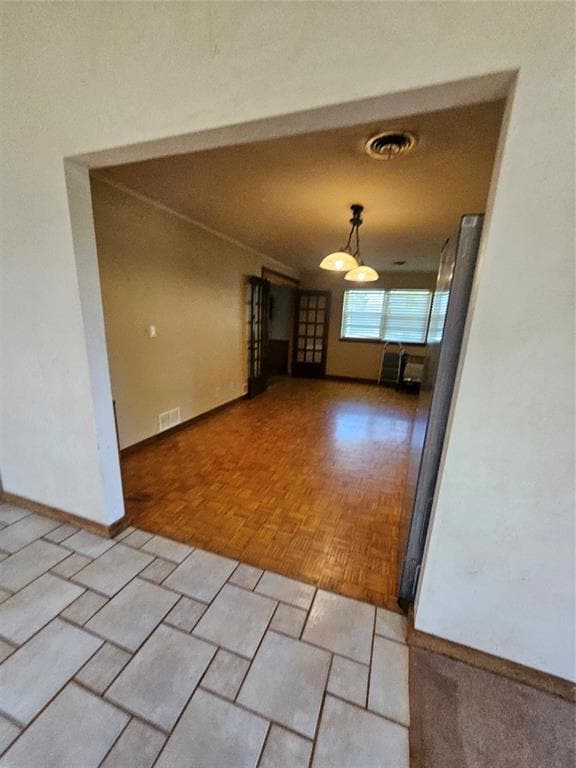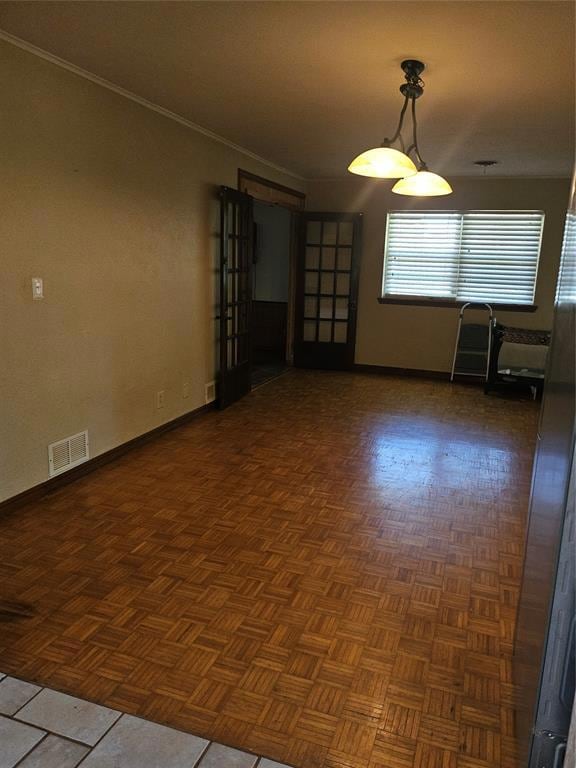
Estimated payment $763/month
Highlights
- Vaulted Ceiling
- Interior Lot
- Central Heating and Cooling System
- Traditional Architecture
- 1-Story Property
- Wood Burning Fireplace
About This Home
This attractive brick home in the Bryan Acres addition of Burns Flat, OK, offers a perfect blend of space and potential, It features three bedrooms, two large living areas one featuring a wood burning Stove, Recent Tiled flooring installed 2024 and French doors. 2nd Living room has Tall Vaulted ceilings with Beams spacious enough for all your entertaining. Kitchen is complimented with a Breakfast bar, tiled countertops, lots of cabinets for storage and Stainless steel appliance whcih include a fridge and dishwasher. Large dining area with parquet flooring. Primary bedroom has lots of windows and a private bathroom with a stand alone shower. Linen cabinet in Hall. Laundry area includes a convenient walk-in closet for plenty of storage space. Outside, the property boasts French doors that lead to the large backyard with an open concrete patio providing ample space for outdoor living and entertainment. Insulation was put in attic in 2024 for Energy efficiency. Water heater was replaced in 2022. Privacy fenced in yard. 3-Car carport. Located just 7.5 Miles from Interstate 40.
This home combines classic brick construction with modern amenities, offering comfort and convenience. Its location in Bryan Acres ensures proximity to local amenities and a beautiful atmosphere.
This property presents a fantastic opportunity for those seeking a home with room to grow and customize, while also enjoying the benefits of a well-established neighborhood in Burns Flat Oklahoma.
Home Details
Home Type
- Single Family
Year Built
- Built in 1964
Lot Details
- 9,718 Sq Ft Lot
- Interior Lot
Home Design
- Traditional Architecture
- Slab Foundation
- Brick Frame
- Composition Roof
Interior Spaces
- 2,024 Sq Ft Home
- 1-Story Property
- Vaulted Ceiling
- Wood Burning Fireplace
Bedrooms and Bathrooms
- 3 Bedrooms
- 2 Full Bathrooms
Parking
- Carport
- Driveway
Schools
- Will Rogers Elementary School
- Burns Flat-Dill City High School
Utilities
- Central Heating and Cooling System
Listing and Financial Details
- Legal Lot and Block 5 81' X 120' LO / 3
Map
Home Values in the Area
Average Home Value in this Area
Tax History
| Year | Tax Paid | Tax Assessment Tax Assessment Total Assessment is a certain percentage of the fair market value that is determined by local assessors to be the total taxable value of land and additions on the property. | Land | Improvement |
|---|---|---|---|---|
| 2025 | $644 | $9,339 | $413 | $8,926 |
| 2024 | $644 | $9,616 | $413 | $9,203 |
| 2023 | $696 | $9,336 | $413 | $8,923 |
| 2022 | $738 | $9,120 | $413 | $8,707 |
| 2021 | $691 | $8,686 | $413 | $8,273 |
| 2020 | $702 | $8,827 | $413 | $8,414 |
| 2019 | $716 | $9,110 | $413 | $8,697 |
| 2018 | $736 | $9,251 | $413 | $8,838 |
| 2017 | $733 | $9,159 | $413 | $8,746 |
| 2016 | $702 | $8,723 | $413 | $8,310 |
| 2015 | $688 | $8,677 | $413 | $8,264 |
| 2014 | $688 | $8,803 | $413 | $8,390 |
Property History
| Date | Event | Price | List to Sale | Price per Sq Ft | Prior Sale |
|---|---|---|---|---|---|
| 07/25/2025 07/25/25 | For Sale | $134,900 | +68.6% | $67 / Sq Ft | |
| 04/11/2013 04/11/13 | Sold | $80,000 | -3.0% | $40 / Sq Ft | View Prior Sale |
| 02/18/2013 02/18/13 | Pending | -- | -- | -- | |
| 01/15/2013 01/15/13 | For Sale | $82,500 | -- | $41 / Sq Ft |
Purchase History
| Date | Type | Sale Price | Title Company |
|---|---|---|---|
| Special Warranty Deed | $48,000 | None Listed On Document | |
| Special Warranty Deed | -- | None Listed On Document | |
| Sheriffs Deed | $69,151 | None Listed On Document | |
| Warranty Deed | -- | -- | |
| Sheriffs Deed | -- | -- | |
| Sheriffs Deed | -- | -- | |
| Quit Claim Deed | -- | -- | |
| Warranty Deed | $70,000 | -- |
About the Listing Agent

Hello, I am Selvia Littlefield-REALTOR-BROKER ASSOCIATE, EPRO certified, I have lived in the Southwest area for over 35 years. I've been a licensed REALTOR since 2002. As a military spouse, I am acutely aware of the many challenges associated with a PCS move for a military family. I'm dedicated and always provide the highest level of service. My commitment is beyond the old standard of customer satisfaction, a new standard of customer expectations that exceeds the competition and in the process
Selvia's Other Listings
Source: MLSOK
MLS Number: 1182362
APN: R010-00-003-005-0-001-00
- 207 Pioneer Way
- 107 Cimarron Rd
- 412 Cherokee Trail Unit B
- 21238 Highway 73
- 114 N Rambo
- 101 Claude St
- 409 S McDonald St
- 12004 N 2110 Rd
- 0 I-40 Frontage Road 26 Acres
- 0 I-40 Frontage 37 Acres
- 0 Clinton Lake Road 38 Acres Rd Unit 1194486
- 0 E 1220 Rd
- 409 W 5th St
- 11117 N 2073 Rd
- 705 S 6th St
- 21508 S Frontage Rd
- 11909 N 2220 Rd
- 105 E Walk
- 1319 N Cook
- 200 W Quail Dr






