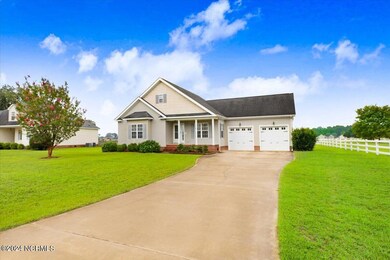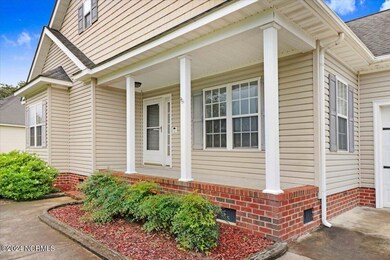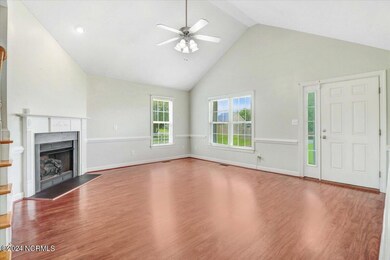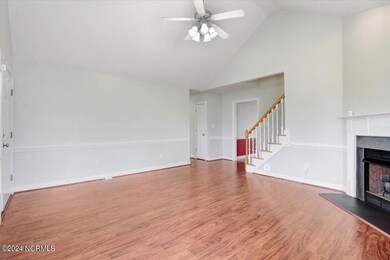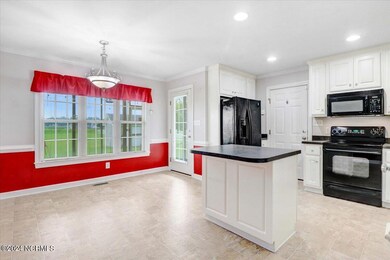
204 Ellington Way La Grange, NC 28551
Highlights
- Vaulted Ceiling
- Attic
- No HOA
- Main Floor Primary Bedroom
- 1 Fireplace
- Tray Ceiling
About This Home
As of October 2024Welcome to Ellington! This home features 3 bedrooms and 2 full bathrooms on the main level. Walk into the large living area with vaulted ceiling and fireplace. Primary bedroom with tray ceiling and WIC. Primary bath with dual vanity sinks and shower/tub combo. Eat-in kitchen with food pantry and kitchen island. Upstairs you will find a spacious bonus room with walk-in attic access-lots of storage space. Walk out onto the screened porch. 8x10 storage shed. Water heater was replaced in 2022. Schedule your tour today!
Last Agent to Sell the Property
Homestation Properties License #302880 Listed on: 08/13/2024

Home Details
Home Type
- Single Family
Est. Annual Taxes
- $1,354
Year Built
- Built in 2003
Lot Details
- 0.42 Acre Lot
- Lot Dimensions are 98x177x111x175
- Property is zoned OH
Home Design
- Wood Frame Construction
- Architectural Shingle Roof
- Vinyl Siding
- Stick Built Home
Interior Spaces
- 1,699 Sq Ft Home
- 2-Story Property
- Tray Ceiling
- Vaulted Ceiling
- Ceiling Fan
- 1 Fireplace
- Combination Dining and Living Room
- Crawl Space
- Kitchen Island
- Attic
Flooring
- Carpet
- Laminate
- Luxury Vinyl Plank Tile
Bedrooms and Bathrooms
- 3 Bedrooms
- Primary Bedroom on Main
- Walk-In Closet
- 2 Full Bathrooms
Parking
- 2 Car Attached Garage
- Driveway
Outdoor Features
- Screened Patio
- Outdoor Storage
Schools
- Spring Creek Elementary And Middle School
- Spring Creek High School
Utilities
- Central Air
- Heat Pump System
- Electric Water Heater
- On Site Septic
- Septic Tank
Community Details
- No Home Owners Association
- Ellington Subdivision
Listing and Financial Details
- Assessor Parcel Number 3546299103
Ownership History
Purchase Details
Home Financials for this Owner
Home Financials are based on the most recent Mortgage that was taken out on this home.Purchase Details
Home Financials for this Owner
Home Financials are based on the most recent Mortgage that was taken out on this home.Purchase Details
Purchase Details
Similar Homes in La Grange, NC
Home Values in the Area
Average Home Value in this Area
Purchase History
| Date | Type | Sale Price | Title Company |
|---|---|---|---|
| Warranty Deed | $175,000 | None Available | |
| Warranty Deed | $158,500 | None Available | |
| Deed | $149,000 | -- | |
| Deed | $15,500 | -- |
Mortgage History
| Date | Status | Loan Amount | Loan Type |
|---|---|---|---|
| Open | $255,290 | FHA | |
| Closed | $31,000 | Credit Line Revolving | |
| Closed | $177,741 | VA | |
| Previous Owner | $161,333 | VA | |
| Previous Owner | $163,700 | VA |
Property History
| Date | Event | Price | Change | Sq Ft Price |
|---|---|---|---|---|
| 10/18/2024 10/18/24 | Sold | $260,000 | 0.0% | $153 / Sq Ft |
| 08/14/2024 08/14/24 | Pending | -- | -- | -- |
| 08/13/2024 08/13/24 | For Sale | $260,000 | +48.6% | $153 / Sq Ft |
| 10/07/2019 10/07/19 | Sold | $175,000 | 0.0% | $104 / Sq Ft |
| 09/07/2019 09/07/19 | Pending | -- | -- | -- |
| 08/26/2019 08/26/19 | For Sale | $175,000 | -- | $104 / Sq Ft |
Tax History Compared to Growth
Tax History
| Year | Tax Paid | Tax Assessment Tax Assessment Total Assessment is a certain percentage of the fair market value that is determined by local assessors to be the total taxable value of land and additions on the property. | Land | Improvement |
|---|---|---|---|---|
| 2025 | $1,395 | $267,040 | $35,000 | $232,040 |
| 2024 | $1,395 | $163,120 | $21,000 | $142,120 |
| 2023 | $1,354 | $163,120 | $21,000 | $142,120 |
| 2022 | $1,354 | $163,120 | $21,000 | $142,120 |
| 2021 | $1,297 | $163,120 | $21,000 | $142,120 |
| 2020 | $1,229 | $163,120 | $21,000 | $142,120 |
| 2018 | $1,282 | $170,430 | $21,000 | $149,430 |
| 2017 | $1,282 | $170,430 | $21,000 | $149,430 |
| 2016 | $1,282 | $170,430 | $21,000 | $149,430 |
| 2015 | $1,285 | $170,430 | $21,000 | $149,430 |
| 2014 | $1,292 | $170,430 | $21,000 | $149,430 |
Agents Affiliated with this Home
-
Chad Alexander

Seller's Agent in 2024
Chad Alexander
Homestation Properties
(850) 420-6006
7 in this area
101 Total Sales
-
Lakesha Dawson
L
Buyer's Agent in 2024
Lakesha Dawson
Dawson & Co. Realty, LLC
(919) 344-3519
2 in this area
52 Total Sales
-
Jeri Lynn Coker

Seller's Agent in 2019
Jeri Lynn Coker
Berkshire Hathaway Home Services McMillen & Associates Realty
(919) 920-8633
33 in this area
303 Total Sales
-
G
Buyer's Agent in 2019
Gena Knode
Berkshire Hathaway Home Services McMillen & Associates Realty
Map
Source: Hive MLS
MLS Number: 100460599
APN: 3546299103
- 111 Hudson Village Dr Unit (Lot 73)
- 302 Ellington Way
- 109 Hudson Village Dr Unit (Lot 74)
- 201 Hudson Village Dr Unit (Lot 71)
- 107 Hudson Village Dr Unit (Lot 75)
- 107 Ellington Way
- 110 Hudson Village Dr
- 108 Hudson Village Dr
- 106 Hudson Village Dr
- 104 Hudson Village Dr
- 102 Hudson Village Dr Unit (Lot 2)
- 102 Bella Place
- 101 Hudson Village Dr
- 100 Hudson Village Dr Unit (Lot 1)
- 104 Bella Place
- 106 Bella Place
- 328 S Beston Rd
- 104 Barringer Dr

