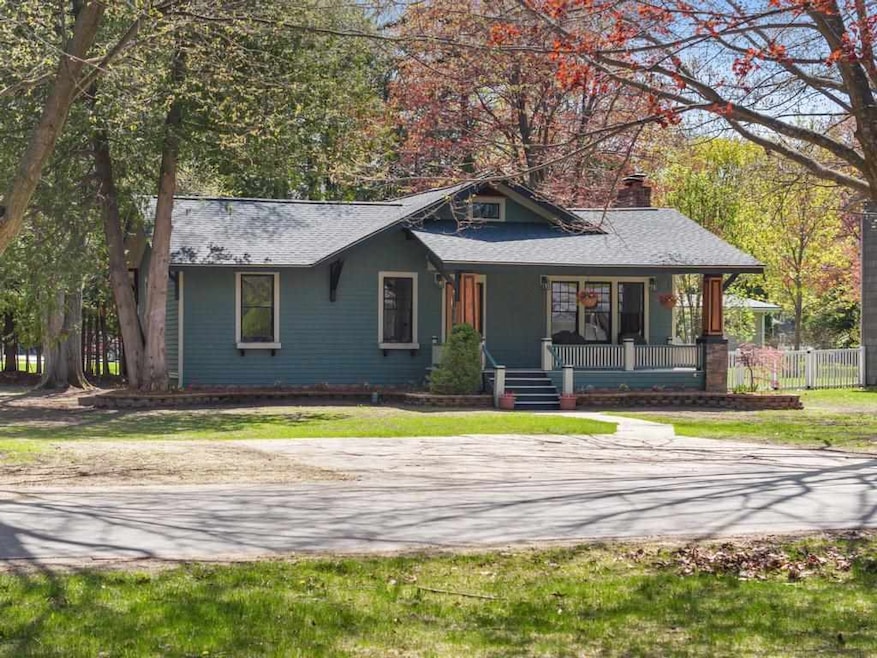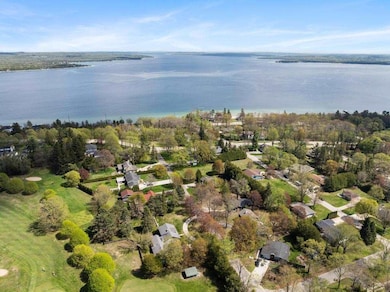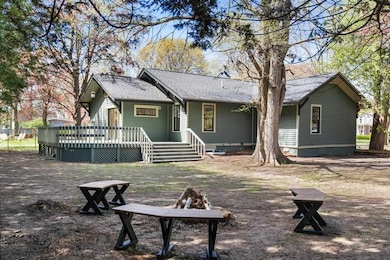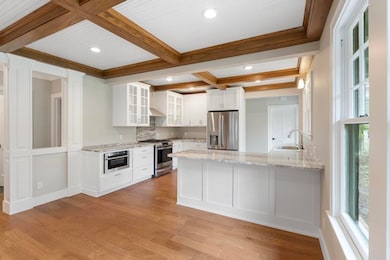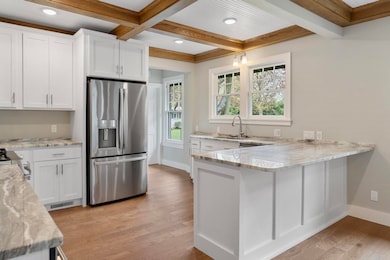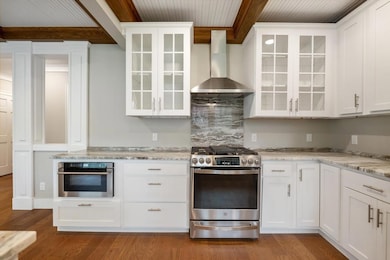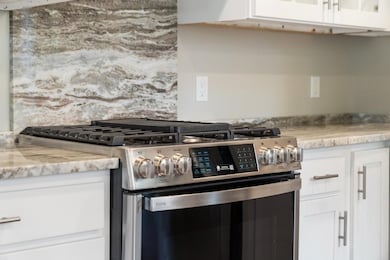204 Elm St Charlevoix, MI 49720
Estimated payment $3,961/month
Highlights
- Deck
- Crown Molding
- Laundry Room
- Lower Floor Utility Room
- Living Room
- 1-Story Property
About This Home
This brilliantly restored home delivers comfort, charm, and convenience in a lovely neighborhood on the north side of Charlevoix, walking distance to Depot Beach on Lake Charlevoix. Step inside to a thoughtfully updated home showcasing a brand new kitchen with dedicated dining area, and refurbished historical design elements throughout. The master bedroom has a new ensuite bathroom, as well as two closets and stylish ceiling fan. The main living room includes a new fireplace insert and surround, bright windows, and a cozy den area opens to a tranquil deck. The lower level has been completely finished and provides a great entertainment area outfitted for a 70" TV with bar area. On display, historical photographs of the original home, built in 1916 by the Pere Marquette Railroad, line the walls of a room designed for movie nights. Take advantage of a second laundry room, plenty of storage, plus a full bathroom and bedroom in the lower level. The clever built-in false window is actually a screen synced to a security camera with a view of the yard. From the two-tone crown moulding to the wainscoting, the historical charm of this home shines through in the beautiful millwork. New drywall, flooring, insulation, hardware, ceilings, 200-amp panel, and attic venting are among a long list of updates that go above and beyond today's living standard. This home has been freshly painted inside and out, and it's move-in ready. Not only will you be walking to Depot Beach and enjoying the good life in Downtown Charlevoix, you can take full advantage of an active lifestyle with the Charlevoix Golf Club and Elm Street tennis courts just down the street. A home with this much charm and history, one that has been carefully restored, is a rare gem.
Listing Agent
Pat O'Brien & Associates - Charlevoix License #6506043406 Listed on: 05/22/2025
Home Details
Home Type
- Single Family
Est. Annual Taxes
- $2,883
Year Built
- Built in 1916
Lot Details
- 0.3 Acre Lot
- Lot Dimensions are 100' x 126'
Home Design
- Wood Frame Construction
- Asphalt Shingled Roof
Interior Spaces
- 2,369 Sq Ft Home
- 1-Story Property
- Crown Molding
- Gas Fireplace
- Family Room Downstairs
- Living Room
- Dining Room
- Lower Floor Utility Room
- Basement Fills Entire Space Under The House
Kitchen
- Range
- Dishwasher
Bedrooms and Bathrooms
- 4 Bedrooms
- 3 Full Bathrooms
Laundry
- Laundry Room
- Dryer
- Washer
Outdoor Features
- Deck
Utilities
- Forced Air Heating and Cooling System
- Heating System Uses Natural Gas
Listing and Financial Details
- Assessor Parcel Number 052-170-017-00
Map
Home Values in the Area
Average Home Value in this Area
Tax History
| Year | Tax Paid | Tax Assessment Tax Assessment Total Assessment is a certain percentage of the fair market value that is determined by local assessors to be the total taxable value of land and additions on the property. | Land | Improvement |
|---|---|---|---|---|
| 2025 | $2,883 | $176,500 | $0 | $0 |
| 2024 | $2,028 | $144,700 | $0 | $0 |
| 2023 | $1,950 | $118,300 | $0 | $0 |
| 2022 | $1,865 | $108,600 | $0 | $0 |
| 2021 | $2,730 | $92,900 | $0 | $0 |
| 2020 | $2,462 | $87,700 | $0 | $0 |
| 2019 | $2,486 | $78,100 | $0 | $0 |
| 2018 | $2,422 | $85,900 | $0 | $0 |
| 2017 | $2,330 | $85,900 | $0 | $0 |
| 2016 | $2,225 | $79,900 | $0 | $0 |
| 2015 | $66,587 | $78,300 | $0 | $0 |
| 2014 | $66,587 | $69,100 | $0 | $0 |
| 2013 | -- | $65,539 | $0 | $0 |
Property History
| Date | Event | Price | List to Sale | Price per Sq Ft |
|---|---|---|---|---|
| 09/19/2025 09/19/25 | Sold | $665,000 | -4.9% | $281 / Sq Ft |
| 08/01/2025 08/01/25 | Price Changed | $699,000 | -6.8% | $295 / Sq Ft |
| 07/11/2025 07/11/25 | Price Changed | $750,000 | -5.7% | $317 / Sq Ft |
| 05/22/2025 05/22/25 | For Sale | $795,000 | -- | $336 / Sq Ft |
Source: Northern Michigan MLS
MLS Number: 476523
APN: 05217001700
- TBD Elm St Unit Parcel B & C
- 00 Fairway Dr
- 501 Mercer Blvd
- 121 C and O Club Dr
- 820 Petoskey Ave
- 840 Petoskey Ave
- 402 E Dixon Ave
- 408 Burns St
- 108 Petoskey Ave
- 431 Michigan Ave
- 8354 Mercer Rd
- 212 Nichols St
- 101 Ainslie St
- 202 Michigan Ave
- 12600 Lake Terrace Rd Unit 12
- 12600 Lake Terrace Rd Unit 16
- 113 Michigan Ave
- 8625 Mount McSauba Rd
- 101 Michigan Ave Unit 107
- 101 Michigan Ave Unit 105
- 207 Burns St
- 1001 May St
- 114 Mill St
- 502 Erie St
- 500 Erie St
- 300 Front St Unit 103
- 709 Jackson St Unit 4
- 1899 Migizi Way
- 1401 Crestview Dr
- 1301 Crestview Dr
- 4780 Howard Rd
- 1420 Standish Ave
- 624 Michigan St Unit 4
- 415 Kalamazoo Ave
- 301 Lafayette Ave
- 501 Valley Ridge Dr
- 3560 Servers Dr
- 293 Sumac Ln
- 2120 Walleye Ln
- 7122 S Us 31 Hwy Unit 1
