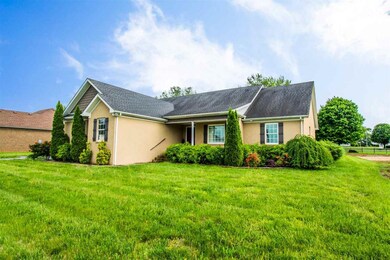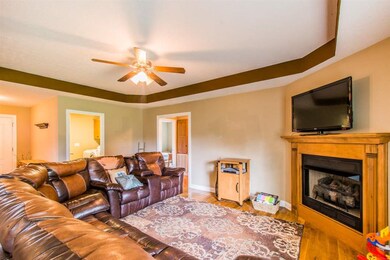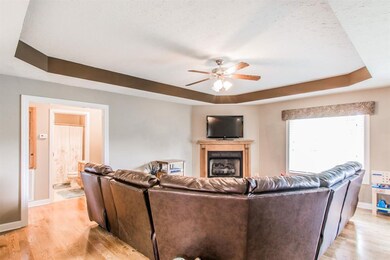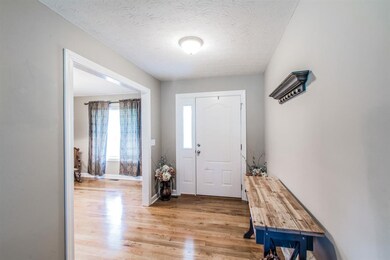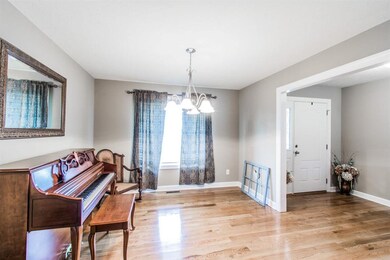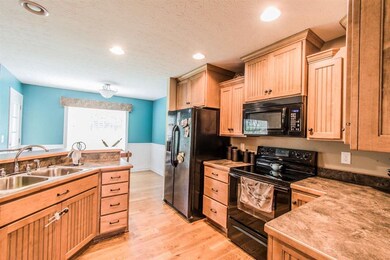
204 Emerald Way Smiths Grove, KY 42171
Highlights
- Vaulted Ceiling
- Wood Flooring
- Attached Garage
- Ranch Style House
- Thermal Windows
- Eat-In Kitchen
About This Home
As of August 2019Honey, stop the car. Gorgeous home with open floor plan. Tray ceilings, hardwood in the living areas, corner fireplace in great room. Spacious master suite with double vanity, jetted tub and separate shower. Nice breakfast area and a separate dining room. Side entry garage and spacious back yard. All rolled up into one nice package. Call today for your exclusive showing.
Last Agent to Sell the Property
RE/MAX Real Estate Executives License #207553 Listed on: 05/03/2019

Last Buyer's Agent
Jarrod Poteet
Keller Williams First Choice R License #241645

Home Details
Home Type
- Single Family
Est. Annual Taxes
- $1,857
Year Built
- Built in 2013
Lot Details
- 0.54 Acre Lot
- Landscaped
Home Design
- Ranch Style House
- Traditional Architecture
- Brick Veneer
- Shake Roof
Interior Spaces
- 1,847 Sq Ft Home
- Tray Ceiling
- Vaulted Ceiling
- Gas Log Fireplace
- Thermal Windows
- Window Treatments
- Insulated Doors
- Crawl Space
- Storage In Attic
Kitchen
- Eat-In Kitchen
- Electric Range
- Microwave
- Dishwasher
Flooring
- Wood
- Carpet
- Tile
Bedrooms and Bathrooms
- 3 Bedrooms
- Walk-In Closet
- 2 Full Bathrooms
- Double Vanity
- Separate Shower
Parking
- Attached Garage
- Garage Door Opener
- Driveway
Outdoor Features
- Patio
- Exterior Lighting
Schools
- North Warren Elementary School
- Warren East Middle School
- Warren East High School
Utilities
- Central Air
- Humidifier
- Heat Pump System
- Electric Water Heater
- High Speed Internet
- Cable TV Available
Community Details
- The Meadows Subdivision
Ownership History
Purchase Details
Home Financials for this Owner
Home Financials are based on the most recent Mortgage that was taken out on this home.Purchase Details
Home Financials for this Owner
Home Financials are based on the most recent Mortgage that was taken out on this home.Similar Homes in Smiths Grove, KY
Home Values in the Area
Average Home Value in this Area
Purchase History
| Date | Type | Sale Price | Title Company |
|---|---|---|---|
| Deed | $199,000 | None Available | |
| Deed | $169,900 | -- |
Mortgage History
| Date | Status | Loan Amount | Loan Type |
|---|---|---|---|
| Open | $195,393 | FHA |
Property History
| Date | Event | Price | Change | Sq Ft Price |
|---|---|---|---|---|
| 08/16/2019 08/16/19 | Sold | $199,000 | 0.0% | $108 / Sq Ft |
| 08/16/2019 08/16/19 | Off Market | $199,000 | -- | -- |
| 07/09/2019 07/09/19 | Pending | -- | -- | -- |
| 06/25/2019 06/25/19 | Price Changed | $199,900 | -1.0% | $108 / Sq Ft |
| 06/04/2019 06/04/19 | Price Changed | $201,900 | -1.5% | $109 / Sq Ft |
| 05/03/2019 05/03/19 | For Sale | $204,900 | +20.6% | $111 / Sq Ft |
| 07/13/2012 07/13/12 | Sold | $169,900 | 0.0% | -- |
| 05/05/2012 05/05/12 | Pending | -- | -- | -- |
| 01/03/2012 01/03/12 | For Sale | $169,900 | -- | -- |
Tax History Compared to Growth
Tax History
| Year | Tax Paid | Tax Assessment Tax Assessment Total Assessment is a certain percentage of the fair market value that is determined by local assessors to be the total taxable value of land and additions on the property. | Land | Improvement |
|---|---|---|---|---|
| 2024 | $1,857 | $199,000 | $0 | $0 |
| 2023 | $1,868 | $199,000 | $0 | $0 |
| 2022 | $1,755 | $199,000 | $0 | $0 |
| 2021 | $1,748 | $199,000 | $0 | $0 |
| 2020 | $1,754 | $199,000 | $0 | $0 |
| 2019 | $1,639 | $185,000 | $0 | $0 |
| 2018 | $1,512 | $169,900 | $0 | $0 |
| 2017 | $1,502 | $169,900 | $0 | $0 |
| 2015 | $1,476 | $169,900 | $0 | $0 |
| 2014 | $1,455 | $169,900 | $0 | $0 |
Agents Affiliated with this Home
-

Seller's Agent in 2019
Joan Pendley
RE/MAX
(270) 991-6351
67 Total Sales
-
J
Buyer's Agent in 2019
Jarrod Poteet
Keller Williams First Choice R
-

Seller's Agent in 2012
Robert York
Coldwell Banker Legacy Group
(270) 779-0822
148 Total Sales
Map
Source: Real Estate Information Services (REALTOR® Association of Southern Kentucky)
MLS Number: RA20191955
APN: 080A-71A-019
- 219 Jade Dr
- 0 Stanley Rice Rd
- 157 Highland Ave
- 0 Witherspoon St
- 121 E 1st St
- 67 Beech St
- 43 Chestnut St
- 42 Beech St
- 0 Walnut Grove Dr Unit RA20243345
- 0 Middlebrook Ln Unit RA20224436
- 0 Kingsbridge Ct Unit RA20224435
- 204 N Main St
- 110 2nd St Unit & 210 Cave St
- 303 E 4th St
- 577 N Main St
- 421 N Main St
- Lot 10 Rocky Hill Rd
- Lot 11 Rocky Hill Rd
- Lot 5 Rocky Hill Rd
- Lot 12 Rocky Hill Rd

