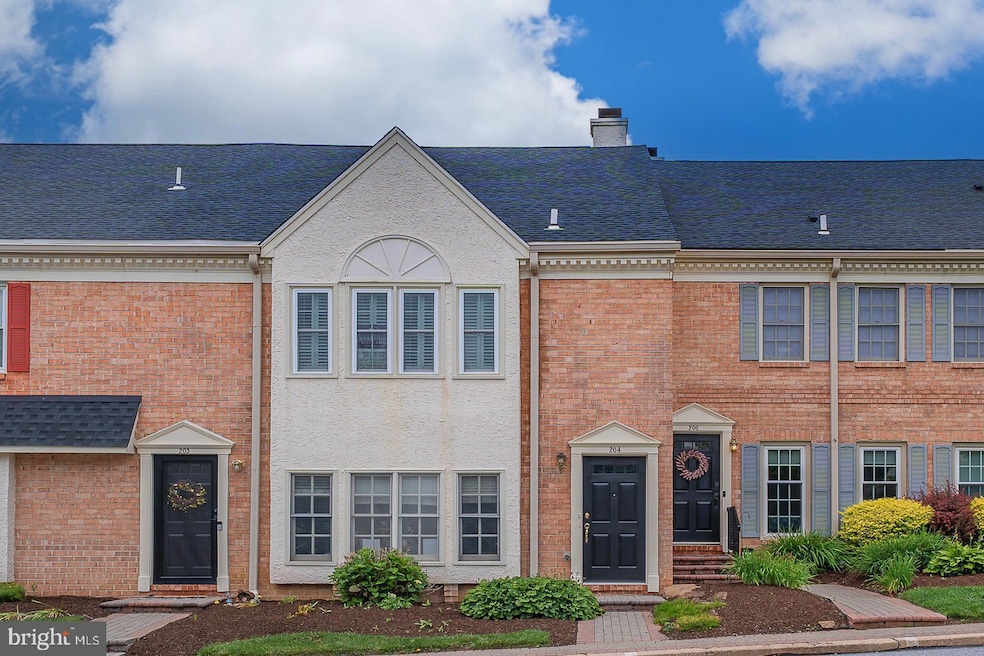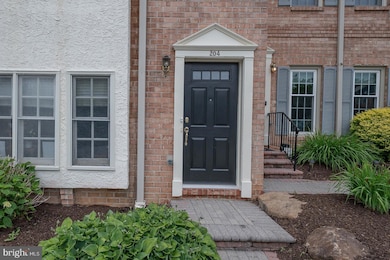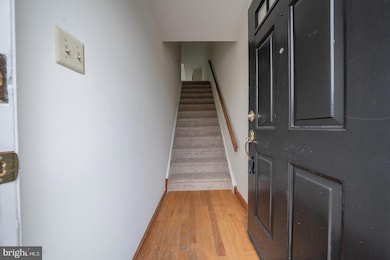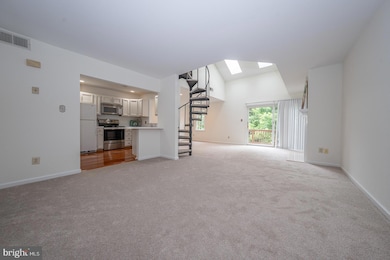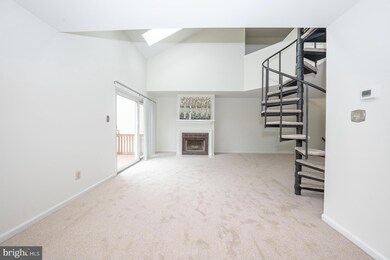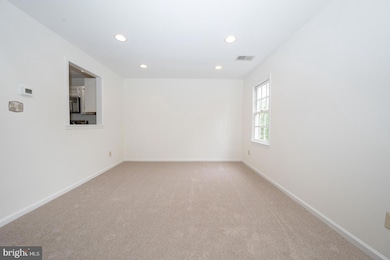
204 Everest Cir Unit 204 West Chester, PA 19382
Highlights
- Open Floorplan
- Curved or Spiral Staircase
- Engineered Wood Flooring
- Glen Acres Elementary School Rated A
- Traditional Architecture
- Loft
About This Home
As of July 2025Welcome to 204 Everest Circle tucked into Highsphire Community backing to trees. Freshly painted and new carpet throughout. Step up to your first floor living into an open living room with a wood burning fireplace with a nice wood mantel, coat closet and slider leads to deck. Formal dining area with a pass thru to the kitchen. Spiral staircase leads to spacious loft with skylights, double closet, ceiling fan and cubby to attic storage, great flex space for work, exercise equipment or a guest bedroom. Kitchen has white cabinetry, electric range, microwave, refrigerator, dishwasher, recessed lighting, closet to the utility room with a utility sink. Laundry closet with stackable washer/dryer. Primary bedroom with walk-in closet, window seat and a full bathroom offers tiled floor, tub/shower combo., double bowl sink and window with shutters. Located close to major roads, shopping, Downtown Historic West Chester, Chester County Hospital and much more. Quite the gem, make your appointment today.
Last Agent to Sell the Property
BHHS Fox & Roach Malvern-Paoli Listed on: 06/11/2025

Townhouse Details
Home Type
- Townhome
Est. Annual Taxes
- $2,552
Year Built
- Built in 1986
HOA Fees
- $335 Monthly HOA Fees
Parking
- Parking Lot
Home Design
- Traditional Architecture
- Brick Exterior Construction
- Shingle Roof
- Stucco
Interior Spaces
- 1,275 Sq Ft Home
- Property has 1.5 Levels
- Open Floorplan
- Curved or Spiral Staircase
- Ceiling Fan
- Skylights
- Recessed Lighting
- Wood Burning Fireplace
- Fireplace Mantel
- Sliding Doors
- Combination Dining and Living Room
- Loft
- Stacked Electric Washer and Dryer
Kitchen
- Electric Oven or Range
- Self-Cleaning Oven
- Built-In Microwave
- Dishwasher
Flooring
- Engineered Wood
- Carpet
Bedrooms and Bathrooms
- 1 Main Level Bedroom
- Walk-In Closet
- 1 Full Bathroom
- Bathtub with Shower
Accessible Home Design
- More Than Two Accessible Exits
Utilities
- Central Air
- Heat Pump System
- Electric Water Heater
Listing and Financial Details
- Tax Lot 1641
- Assessor Parcel Number 53-06 -1641
Community Details
Overview
- $1,920 Capital Contribution Fee
- Association fees include common area maintenance, snow removal, trash, water, lawn maintenance
- Highspire Subdivision
- Property Manager
Pet Policy
- Dogs and Cats Allowed
Ownership History
Purchase Details
Home Financials for this Owner
Home Financials are based on the most recent Mortgage that was taken out on this home.Purchase Details
Home Financials for this Owner
Home Financials are based on the most recent Mortgage that was taken out on this home.Similar Homes in West Chester, PA
Home Values in the Area
Average Home Value in this Area
Purchase History
| Date | Type | Sale Price | Title Company |
|---|---|---|---|
| Deed | $92,000 | -- | |
| Deed | $92,000 | -- |
Mortgage History
| Date | Status | Loan Amount | Loan Type |
|---|---|---|---|
| Open | $74,000 | Fannie Mae Freddie Mac | |
| Closed | $87,400 | No Value Available | |
| Previous Owner | $82,800 | No Value Available |
Property History
| Date | Event | Price | Change | Sq Ft Price |
|---|---|---|---|---|
| 07/30/2025 07/30/25 | Sold | $287,000 | +6.7% | $225 / Sq Ft |
| 06/16/2025 06/16/25 | Pending | -- | -- | -- |
| 06/11/2025 06/11/25 | For Sale | $269,000 | -- | $211 / Sq Ft |
Tax History Compared to Growth
Tax History
| Year | Tax Paid | Tax Assessment Tax Assessment Total Assessment is a certain percentage of the fair market value that is determined by local assessors to be the total taxable value of land and additions on the property. | Land | Improvement |
|---|---|---|---|---|
| 2024 | $2,474 | $86,100 | $6,220 | $79,880 |
| 2023 | $2,474 | $86,100 | $6,220 | $79,880 |
| 2022 | $2,399 | $86,100 | $6,220 | $79,880 |
| 2021 | $2,365 | $86,100 | $6,220 | $79,880 |
| 2020 | $2,349 | $86,100 | $6,220 | $79,880 |
| 2019 | $2,315 | $86,100 | $6,220 | $79,880 |
| 2018 | $2,265 | $86,100 | $6,220 | $79,880 |
| 2017 | $2,214 | $86,100 | $6,220 | $79,880 |
| 2016 | $1,891 | $86,100 | $6,220 | $79,880 |
| 2015 | $1,891 | $86,100 | $6,220 | $79,880 |
| 2014 | $1,891 | $86,100 | $6,220 | $79,880 |
Agents Affiliated with this Home
-

Seller's Agent in 2025
Betty Patterson
BHHS Fox & Roach
(484) 678-7832
58 Total Sales
-

Buyer's Agent in 2025
Katie Donnelly
Keller Williams Realty Devon-Wayne
(610) 637-1753
13 Total Sales
Map
Source: Bright MLS
MLS Number: PACT2100130
APN: 53-006-1641.0000
- 301 Westtown Way
- 1719 Valley Dr Unit 1719
- 3303 Valley Dr Unit 303
- 3022 Valley Dr Unit 3022
- 1012 Valley Dr Unit 1012
- 2420 Pond View Dr
- 207 Walnut Hill Rd Unit B17
- 1403 Manley Rd
- 1324 W Chester Pike Unit 105
- 249 Weatherhill Dr
- 279 Summit House
- 635 Summit House
- 264 Summit House Unit 264
- 674 Summit House Unit 674
- 920 Shippen Ln
- 401 Leslie Ln
- 34 New Countryside Dr
- 55 Harrison Rd E
- 1404 Timber Mill Ln
- 1403 Timber Mill Rd Unit BRN
