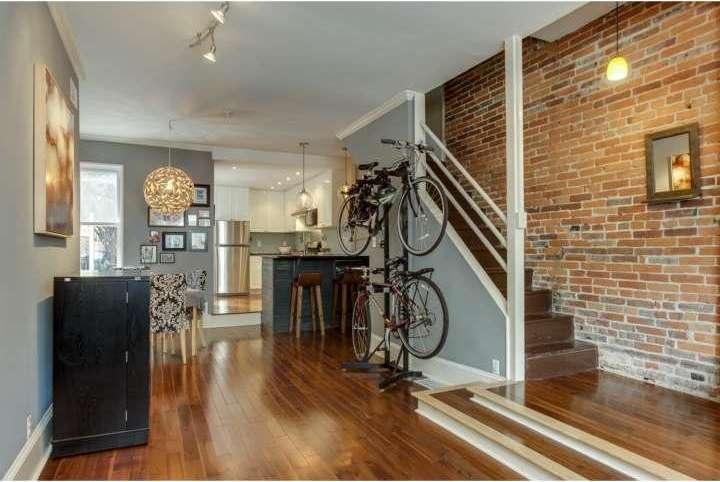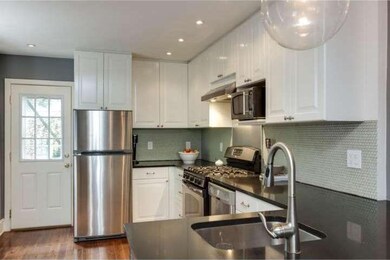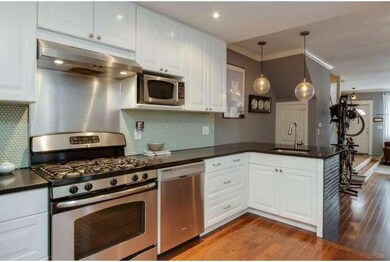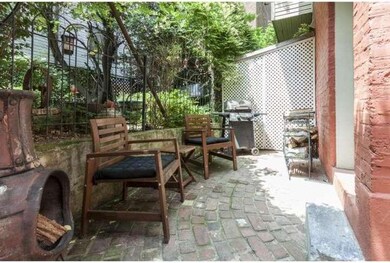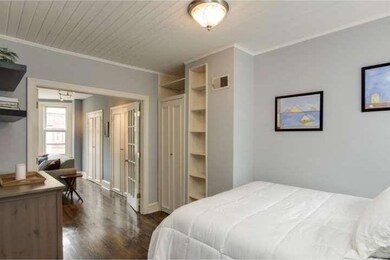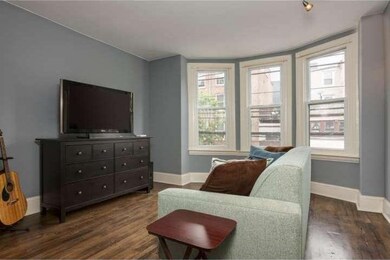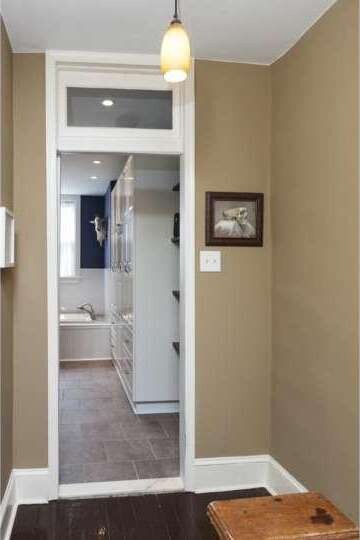
204 Fairmount Ave Philadelphia, PA 19123
Northern Liberties NeighborhoodHighlights
- Contemporary Architecture
- 3-minute walk to Spring Garden (Mfl)
- Living Room
- No HOA
- Breakfast Area or Nook
- 1-minute walk to Madison War Memorial Park
About This Home
As of May 2017Check out this Northern Liberties abode! Located in the heart of the neighborhood, this 3 bedroom (could be put back to 4) 2 bathroom home is amazingly appointed with creativity and great attention to detail. Old trusted bones and charm with modern renovations will make you fall in love with this classic city home. From exposed brick walls, a spanning roof deck, and to two of the largest bathrooms in the city this custom home is not to be missed.
Townhouse Details
Home Type
- Townhome
Est. Annual Taxes
- $3,635
Lot Details
- 704 Sq Ft Lot
- Lot Dimensions are 16x44
Home Design
- Contemporary Architecture
- Traditional Architecture
- Brick Exterior Construction
Interior Spaces
- 1,980 Sq Ft Home
- Property has 3 Levels
- Family Room
- Living Room
- Dining Room
- Basement Fills Entire Space Under The House
- Breakfast Area or Nook
- Laundry on upper level
Bedrooms and Bathrooms
- 3 Bedrooms
- En-Suite Primary Bedroom
- 2 Full Bathrooms
Parking
- On-Street Parking
- Rented or Permit Required
Utilities
- Central Air
- Heating System Uses Gas
- Natural Gas Water Heater
Community Details
- No Home Owners Association
- Northern Liberties Subdivision
Listing and Financial Details
- Tax Lot 114
- Assessor Parcel Number 055158400
Ownership History
Purchase Details
Home Financials for this Owner
Home Financials are based on the most recent Mortgage that was taken out on this home.Purchase Details
Home Financials for this Owner
Home Financials are based on the most recent Mortgage that was taken out on this home.Purchase Details
Purchase Details
Home Financials for this Owner
Home Financials are based on the most recent Mortgage that was taken out on this home.Purchase Details
Home Financials for this Owner
Home Financials are based on the most recent Mortgage that was taken out on this home.Similar Homes in Philadelphia, PA
Home Values in the Area
Average Home Value in this Area
Purchase History
| Date | Type | Sale Price | Title Company |
|---|---|---|---|
| Deed | $499,000 | None Available | |
| Deed | $449,000 | None Available | |
| Deed | -- | None Available | |
| Deed | $300,000 | None Available | |
| Interfamily Deed Transfer | -- | Lawyers Title Insurance Corp |
Mortgage History
| Date | Status | Loan Amount | Loan Type |
|---|---|---|---|
| Open | $402,000 | New Conventional | |
| Closed | $370,000 | New Conventional | |
| Previous Owner | $404,100 | New Conventional | |
| Previous Owner | $34,000 | Credit Line Revolving | |
| Previous Owner | $254,000 | Stand Alone Second | |
| Previous Owner | $35,000 | Stand Alone Second | |
| Previous Owner | $246,400 | New Conventional | |
| Previous Owner | $270,000 | Fannie Mae Freddie Mac | |
| Previous Owner | $132,000 | No Value Available |
Property History
| Date | Event | Price | Change | Sq Ft Price |
|---|---|---|---|---|
| 05/09/2017 05/09/17 | Sold | $499,000 | 0.0% | $225 / Sq Ft |
| 03/24/2017 03/24/17 | Pending | -- | -- | -- |
| 03/15/2017 03/15/17 | For Sale | $499,000 | +11.1% | $225 / Sq Ft |
| 07/27/2015 07/27/15 | Sold | $449,000 | 0.0% | $227 / Sq Ft |
| 06/19/2015 06/19/15 | Pending | -- | -- | -- |
| 06/01/2015 06/01/15 | For Sale | $449,000 | -- | $227 / Sq Ft |
Tax History Compared to Growth
Tax History
| Year | Tax Paid | Tax Assessment Tax Assessment Total Assessment is a certain percentage of the fair market value that is determined by local assessors to be the total taxable value of land and additions on the property. | Land | Improvement |
|---|---|---|---|---|
| 2025 | $7,238 | $576,400 | $115,280 | $461,120 |
| 2024 | $7,238 | $576,400 | $115,280 | $461,120 |
| 2023 | $7,238 | $517,100 | $103,420 | $413,680 |
| 2022 | $6,261 | $472,100 | $103,420 | $368,680 |
| 2021 | $6,891 | $0 | $0 | $0 |
| 2020 | $6,891 | $0 | $0 | $0 |
| 2019 | $6,669 | $0 | $0 | $0 |
| 2018 | $3,798 | $0 | $0 | $0 |
| 2017 | $3,798 | $0 | $0 | $0 |
| 2016 | $3,798 | $0 | $0 | $0 |
| 2015 | $3,233 | $0 | $0 | $0 |
| 2014 | -- | $271,300 | $31,046 | $240,254 |
| 2012 | -- | $18,624 | $2,328 | $16,296 |
Agents Affiliated with this Home
-

Seller's Agent in 2017
Karrie Gavin
Elfant Wissahickon-Rittenhouse Square
(215) 260-1376
12 in this area
656 Total Sales
-

Seller Co-Listing Agent in 2017
Jacob Markovitz
Elfant Wissahickon-Rittenhouse Square
(215) 247-3600
84 Total Sales
-

Buyer's Agent in 2017
MICKEY PASCARELLA
KW Empower
(215) 680-1630
25 Total Sales
-
J
Seller's Agent in 2015
JAMIE GORDON
Space & Company
(267) 971-7028
3 Total Sales
Map
Source: Bright MLS
MLS Number: 1000020212
APN: 055158400
- 618 N American St
- 230 Fairmount Ave
- 234 Fairmount Ave
- 624 N Bodine St
- 225 Green St
- 607 N 3rd St
- 219-27 Spring Garden St
- 707 N 3rd St Unit B
- 713 N 3rd St
- 712 16 N 2nd St Unit 31
- 717 N 3rd St
- 606 8 N 2nd St
- 614 N Galloway St
- 314 Potts Place
- 722 N 3rd St
- 722 N 2nd St Unit 301
- 211 Brown St Unit 15
- 715 N 4th St
- 810 N Hancock St Unit 11
- 810 N Hancock St Unit 2
