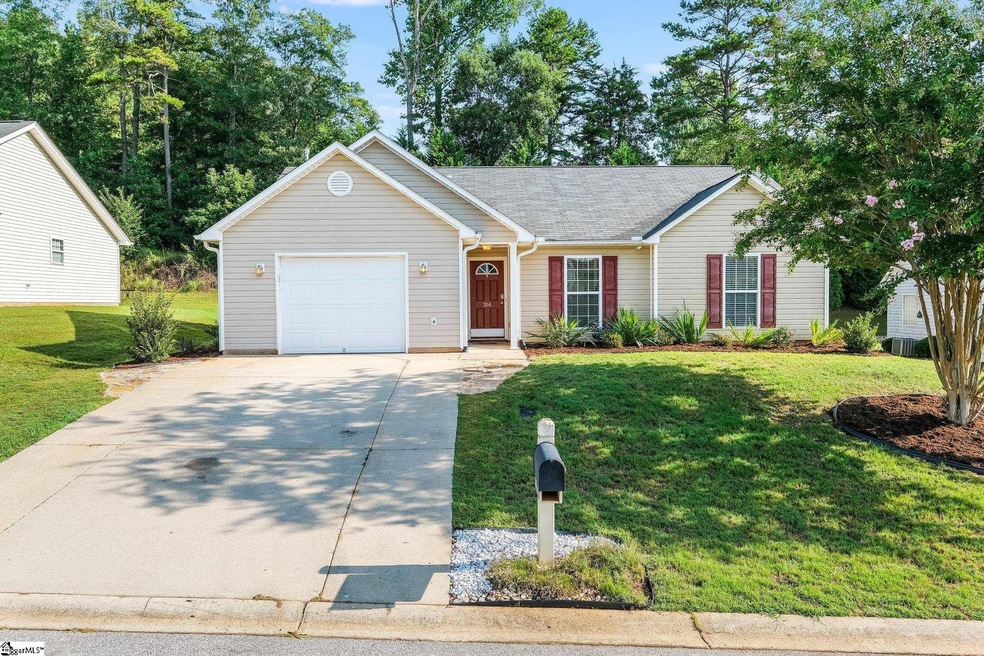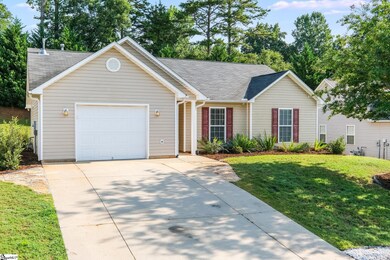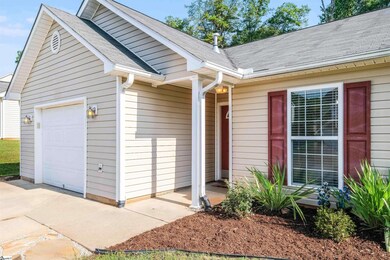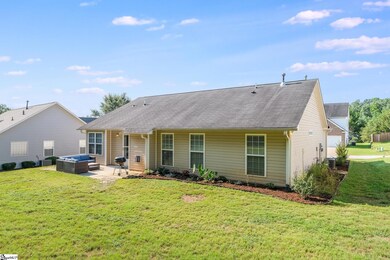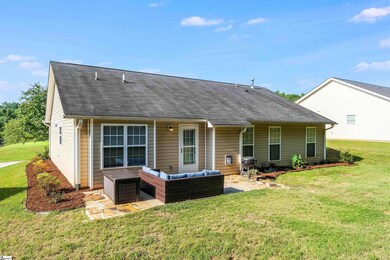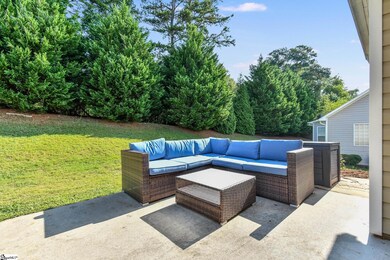
204 Fledgling Way Easley, SC 29642
Highlights
- Open Floorplan
- Ranch Style House
- Wood Flooring
- Richard H. Gettys Middle School Rated A-
- Cathedral Ceiling
- Community Pool
About This Home
As of September 2022Welcome to 204 Fledgling Way. Conveniently located in the Cardinal Woods subdivision of Easley near highway 123, this home provides easy access to downtown Easley and downtown Greenville. Enter the home into the front hallway and notice the beautiful hardwood flooring that flows into the large, open living room with vaulted ceilings and a gas fireplace. Continue into the dining room before entering the kitchen which has an abundance of cabinet space. The master bedroom includes a vaulted ceiling with dual closets and a full bathroom with a double vanity. Two additional bedrooms are located on the opposite side of the home from the master, along with an additional full bathroom. When you step out onto the rear patio you'll notice the tree line that borders the back yard, providing extra privacy. Don't hesitate, schedule your tour today!
Last Agent to Sell the Property
REAL GVL/REAL BROKER, LLC License #106032 Listed on: 08/04/2022

Home Details
Home Type
- Single Family
Est. Annual Taxes
- $774
Year Built
- Built in 2009
Lot Details
- 9,148 Sq Ft Lot
- Lot Dimensions are 75x127x75x120
- Level Lot
HOA Fees
- $31 Monthly HOA Fees
Home Design
- Ranch Style House
- Slab Foundation
- Composition Roof
- Vinyl Siding
Interior Spaces
- 1,368 Sq Ft Home
- 1,200-1,399 Sq Ft Home
- Open Floorplan
- Bookcases
- Smooth Ceilings
- Cathedral Ceiling
- Ceiling Fan
- Gas Log Fireplace
- Thermal Windows
- Window Treatments
- Living Room
- Dining Room
Kitchen
- Electric Oven
- Free-Standing Electric Range
- Built-In Microwave
- Dishwasher
- Laminate Countertops
- Disposal
Flooring
- Wood
- Carpet
- Vinyl
Bedrooms and Bathrooms
- 3 Main Level Bedrooms
- 2 Full Bathrooms
- Dual Vanity Sinks in Primary Bathroom
- Bathtub with Shower
Laundry
- Laundry Room
- Dryer
- Washer
Home Security
- Storm Doors
- Fire and Smoke Detector
Parking
- 1 Car Attached Garage
- Garage Door Opener
Outdoor Features
- Patio
Schools
- Crosswell Elementary School
- Richard H. Gettys Middle School
- Easley High School
Utilities
- Central Air
- Heating System Uses Natural Gas
- Underground Utilities
- Gas Water Heater
- Cable TV Available
Listing and Financial Details
- Assessor Parcel Number 5038-08-89-5785
Community Details
Overview
- Cams Management 864 484 8368 HOA
- Cardinal Woods Subdivision
- Mandatory home owners association
Amenities
- Common Area
Recreation
- Community Playground
- Community Pool
Ownership History
Purchase Details
Home Financials for this Owner
Home Financials are based on the most recent Mortgage that was taken out on this home.Purchase Details
Home Financials for this Owner
Home Financials are based on the most recent Mortgage that was taken out on this home.Purchase Details
Purchase Details
Home Financials for this Owner
Home Financials are based on the most recent Mortgage that was taken out on this home.Purchase Details
Home Financials for this Owner
Home Financials are based on the most recent Mortgage that was taken out on this home.Similar Homes in Easley, SC
Home Values in the Area
Average Home Value in this Area
Purchase History
| Date | Type | Sale Price | Title Company |
|---|---|---|---|
| Deed | $256,000 | -- | |
| Deed | $165,000 | None Available | |
| Interfamily Deed Transfer | -- | -- | |
| Deed | $134,500 | -- | |
| Deed | $130,000 | -- |
Mortgage History
| Date | Status | Loan Amount | Loan Type |
|---|---|---|---|
| Open | $204,800 | New Conventional | |
| Previous Owner | $165,000 | New Conventional | |
| Previous Owner | $127,775 | New Conventional | |
| Previous Owner | $127,645 | No Value Available |
Property History
| Date | Event | Price | Change | Sq Ft Price |
|---|---|---|---|---|
| 09/16/2022 09/16/22 | Sold | $256,000 | +0.4% | $213 / Sq Ft |
| 08/04/2022 08/04/22 | For Sale | $255,000 | +54.5% | $213 / Sq Ft |
| 04/23/2019 04/23/19 | Sold | $165,000 | +0.1% | $120 / Sq Ft |
| 03/19/2019 03/19/19 | Pending | -- | -- | -- |
| 03/18/2019 03/18/19 | For Sale | $164,900 | -- | $120 / Sq Ft |
Tax History Compared to Growth
Tax History
| Year | Tax Paid | Tax Assessment Tax Assessment Total Assessment is a certain percentage of the fair market value that is determined by local assessors to be the total taxable value of land and additions on the property. | Land | Improvement |
|---|---|---|---|---|
| 2024 | $1,293 | $10,240 | $920 | $9,320 |
| 2023 | $1,293 | $10,240 | $920 | $9,320 |
| 2022 | $785 | $6,600 | $920 | $5,680 |
| 2021 | $774 | $6,600 | $920 | $5,680 |
| 2020 | $760 | $6,600 | $920 | $5,680 |
| 2019 | $666 | $5,710 | $920 | $4,790 |
| 2018 | $682 | $5,380 | $920 | $4,460 |
| 2017 | $634 | $5,380 | $920 | $4,460 |
| 2015 | $674 | $5,380 | $0 | $0 |
| 2008 | -- | $820 | $820 | $0 |
Agents Affiliated with this Home
-

Seller's Agent in 2022
Shane Strouse
REAL GVL/REAL BROKER, LLC
(513) 535-7077
3 in this area
76 Total Sales
-

Buyer's Agent in 2022
Daniel Bracken
Bracken Real Estate
(864) 380-4537
84 in this area
321 Total Sales
-
C
Seller's Agent in 2019
Celia Murphy
Southern Realtor Associates
(864) 505-5080
20 in this area
170 Total Sales
-
A
Buyer's Agent in 2019
AGENT NONMEMBER
NONMEMBER OFFICE
Map
Source: Greater Greenville Association of REALTORS®
MLS Number: 1478491
APN: 5038-08-89-5785
- 235 Fledgling Way
- 4875 Calhoun Memorial Hwy
- 310 Cardinal Dr
- 108 Stratford Dr
- 00 S Carolina 153
- 107 Barrington Ct
- 182 Poplar Springs Dr
- 110 Courtney Dr
- 120 Dayton School Rd
- 102 Julian Ct
- 260 Audubon Acres Dr
- 111 Glenn Burnie Dr
- 203 Evergreen St
- 124 Bluestone Ct
- 108 Baldwin Place
- 110 Baldwin Place
- 203 Muirfield Dr
- 249 Chickadee Trail
