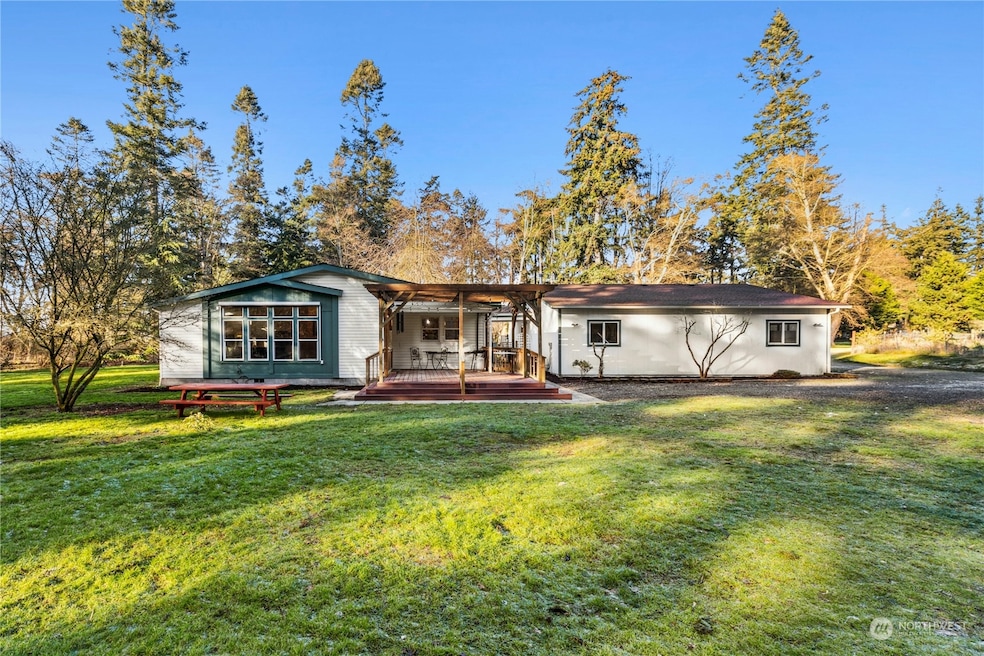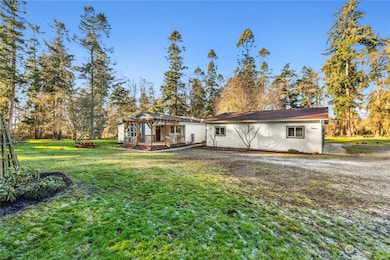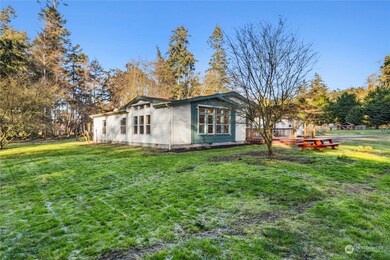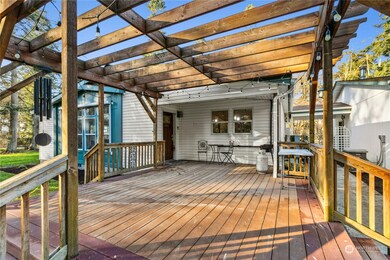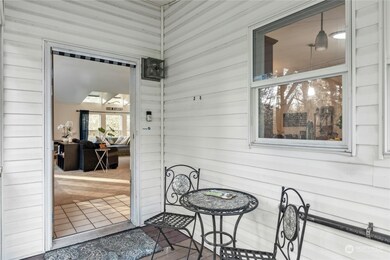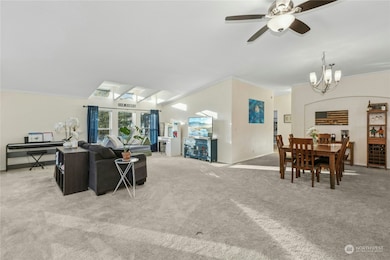
$629,000
- 3 Beds
- 2 Baths
- 1,512 Sq Ft
- 515 Olympic View Dr
- Coupeville, WA
Beautifully remodeled manufactured home in Crockett Lake Estates, where modern comforts meet Whidbey charm! Thoughtfully remodeled from top to bottom: engineered hardwood floors, fresh interior paint, custom wood trim/baseboards, stylish new fixtures, custom wood countertops & energy-efficient heat pumps. Views of Camp Casey & Keystone Spit from your spacious back deck, perfect for morning coffee
Jessica Hart Windermere RE/South Whidbey
