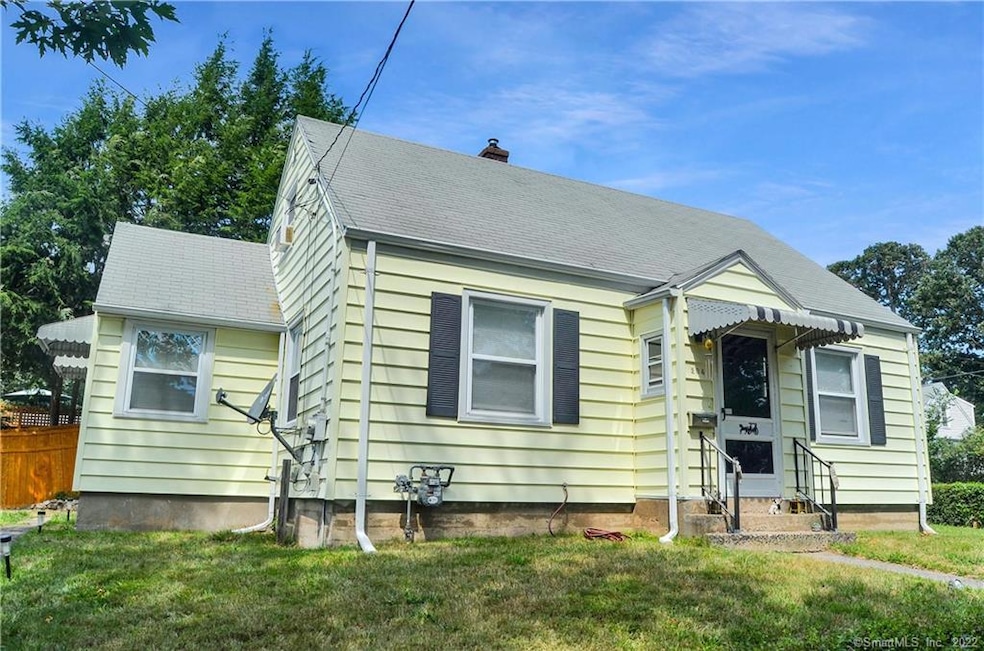
204 Franklin Rd Hamden, CT 06517
Highlights
- Cape Cod Architecture
- Attic
- Thermal Windows
- Deck
- No HOA
- Shed
About This Home
As of November 2020Move right in to this bright and modern cape style home set on corner lot in quiet, yet super convenient residential neighborhood. Minutes to downtown New Haven, Yale University, Hamden Town Center, North Haven, parks, shopping, restaurants. highways and more. The home features a modern eat-in kitchen with custom wood cabinets, granite counters, and stainless steel appliances. Living room, 2 bedrooms and a modern full bath complete the first level. Upstairs you will find 2 additional bedroom. Beautiful hardwood floors. Energy efficient gas furnace and gas hot water heater. Enjoy the outdoors on the large private rear deck. Set up a showing today!
Last Agent to Sell the Property
Pulse Realty LLC License #REB.0759199 Listed on: 08/24/2020
Home Details
Home Type
- Single Family
Est. Annual Taxes
- $5,123
Year Built
- Built in 1950
Lot Details
- 6,534 Sq Ft Lot
- Level Lot
- Property is zoned R4
Home Design
- Cape Cod Architecture
- Concrete Foundation
- Frame Construction
- Asphalt Shingled Roof
- Vinyl Siding
Interior Spaces
- 1,264 Sq Ft Home
- Ceiling Fan
- Thermal Windows
- Awning
- Unfinished Basement
- Basement Fills Entire Space Under The House
- Storage In Attic
Kitchen
- Oven or Range
- Microwave
- Dishwasher
Bedrooms and Bathrooms
- 4 Bedrooms
- 1 Full Bathroom
Parking
- Parking Deck
- Driveway
- Off-Street Parking
Outdoor Features
- Deck
- Shed
Utilities
- Heating System Uses Natural Gas
Community Details
- No Home Owners Association
Ownership History
Purchase Details
Home Financials for this Owner
Home Financials are based on the most recent Mortgage that was taken out on this home.Purchase Details
Purchase Details
Purchase Details
Home Financials for this Owner
Home Financials are based on the most recent Mortgage that was taken out on this home.Similar Homes in Hamden, CT
Home Values in the Area
Average Home Value in this Area
Purchase History
| Date | Type | Sale Price | Title Company |
|---|---|---|---|
| Warranty Deed | $209,000 | None Available | |
| Warranty Deed | -- | -- | |
| Foreclosure Deed | -- | -- | |
| Warranty Deed | $186,500 | -- |
Mortgage History
| Date | Status | Loan Amount | Loan Type |
|---|---|---|---|
| Open | $6,654 | FHA | |
| Open | $16,923 | FHA | |
| Open | $205,214 | FHA | |
| Previous Owner | $85,000 | Stand Alone Refi Refinance Of Original Loan | |
| Previous Owner | $184,070 | No Value Available | |
| Previous Owner | $5,595 | No Value Available |
Property History
| Date | Event | Price | Change | Sq Ft Price |
|---|---|---|---|---|
| 11/11/2020 11/11/20 | Sold | $209,000 | +4.6% | $165 / Sq Ft |
| 08/27/2020 08/27/20 | Pending | -- | -- | -- |
| 08/24/2020 08/24/20 | For Sale | $199,900 | +69.2% | $158 / Sq Ft |
| 10/25/2012 10/25/12 | Sold | $118,118 | -4.7% | $93 / Sq Ft |
| 08/23/2012 08/23/12 | Pending | -- | -- | -- |
| 08/13/2012 08/13/12 | For Sale | $124,000 | -- | $98 / Sq Ft |
Tax History Compared to Growth
Tax History
| Year | Tax Paid | Tax Assessment Tax Assessment Total Assessment is a certain percentage of the fair market value that is determined by local assessors to be the total taxable value of land and additions on the property. | Land | Improvement |
|---|---|---|---|---|
| 2024 | $6,271 | $112,770 | $34,790 | $77,980 |
| 2023 | $6,358 | $112,770 | $34,790 | $77,980 |
| 2022 | $6,256 | $112,770 | $34,790 | $77,980 |
| 2021 | $5,914 | $112,770 | $34,790 | $77,980 |
| 2020 | $5,123 | $98,560 | $45,360 | $53,200 |
| 2019 | $4,816 | $98,560 | $45,360 | $53,200 |
| 2018 | $4,727 | $98,560 | $45,360 | $53,200 |
| 2017 | $4,461 | $98,560 | $45,360 | $53,200 |
| 2016 | $4,471 | $98,560 | $45,360 | $53,200 |
| 2015 | $4,283 | $104,790 | $47,600 | $57,190 |
| 2014 | $4,184 | $104,790 | $47,600 | $57,190 |
Agents Affiliated with this Home
-

Seller's Agent in 2020
Douglas Ledewitz
Pulse Realty LLC
(203) 305-5282
31 in this area
179 Total Sales
-

Buyer's Agent in 2020
Bryan Fulcher
Realty ONE Group Connect
(203) 521-5243
5 in this area
39 Total Sales
Map
Source: SmartMLS
MLS Number: 170329652
APN: HAMD-002130-000027
- 45 Franklin Rd
- 52 Lillibridge Ct
- 3 Hepburn Rd
- 22 Webb St
- 80 Hepburn Rd
- 30 Atlas St
- 63 Park Rd
- 2390 State St Unit L29C
- 2390 State St Unit 7J
- 2390 State St Unit 7D
- 2390 State St Unit 1F
- 1730 State St Unit 412
- 1730 State St Unit 306
- 1730 State St Unit 203
- 1691 State St
- 195 Hepburn Rd
- 60 Allene Dr
- 1056 Whitney Ave
- 12 Augur St
- 1204 Whitney Ave Unit 416
