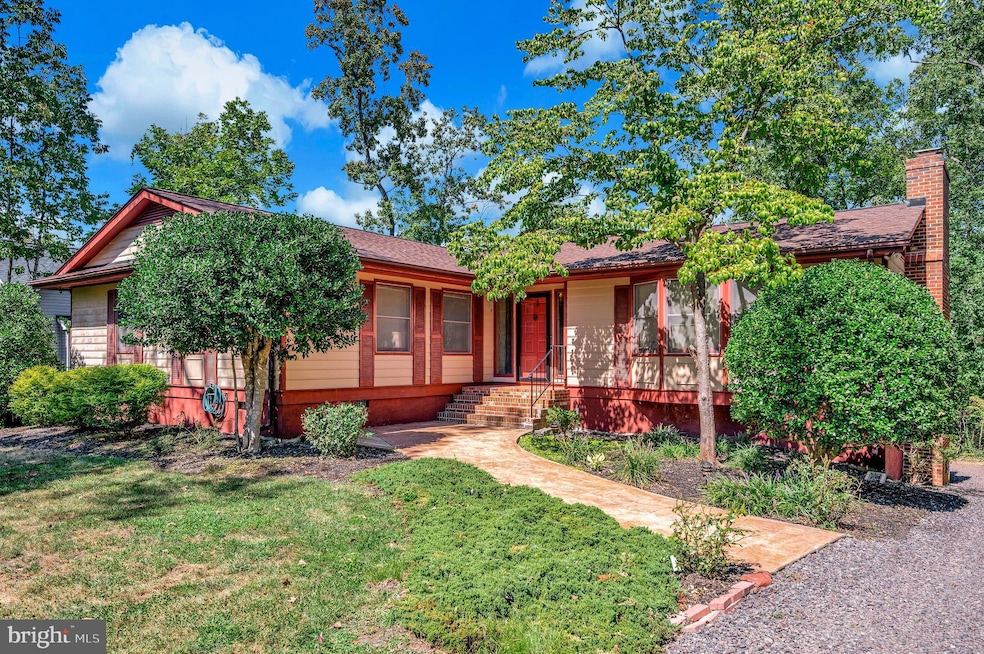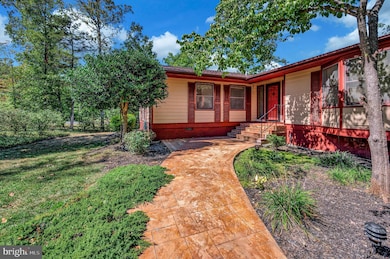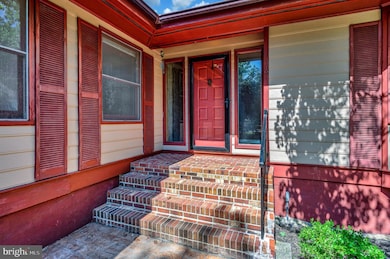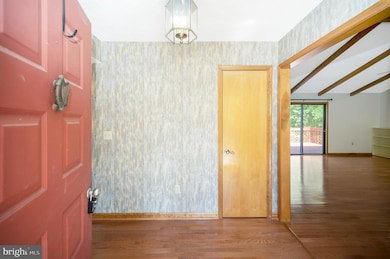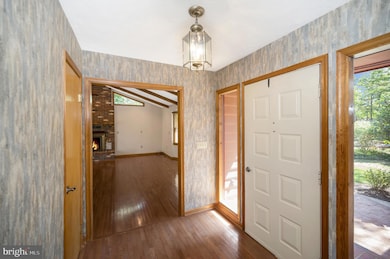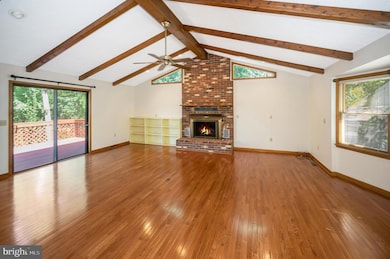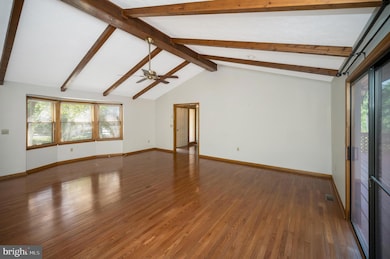204 Freedom Rd Locust Grove, VA 22508
Estimated payment $2,250/month
Highlights
- Marina
- Golf Club
- Home fronts navigable water
- Community Boat Dock
- Community Stables
- 1-minute walk to Sweetbriar Park
About This Home
Welcome to this 3-bedroom, 2.5-bath home boasting approximately 2600 square feet of finished square footage that’s ready for your personal touch! With great bones and a welcoming layout, it’s the perfect opportunity to create your dream space.
From the moment you arrive, you’ll be greeted by a stamped concrete walkway leading to the inviting front porch. Inside, a spacious foyer provides the perfect spot to welcome guests. To the right, the expansive living room makes a stunning impression with its vaulted beam ceilings, gleaming hardwood floors, a floor-to-ceiling brick fireplace for cozy evenings, and an abundance of natural light. A door leads directly to the back deck, seamlessly blending indoor and outdoor living.
The sizable kitchen offers plenty of counter space and storage, while the formal dining room is open, bright, and ideal for gatherings. Down the hall, you will find the primary suite with an ensuite bath, two additional bedrooms, and a guest bath.
The lower level expands the living space with a bright, open rec room featuring windows and walk-out access, a convenient half bath, and a laundry room. Entry from the two-car garage ensures functionality for everyday living.
At the rear of the home, the expansive deck spans much of the home, overlooking the yard and providing the perfect space for entertaining, relaxing, or enjoying the outdoors.
This home is ready for its next owners to bring their vision and make it shine! Nestled in a private, secure, gated community, Lake of the Woods is a paradise of possibilities. With two lakes, a golf course, an equestrian center, fire and rescue services, and even a church within its bounds, this community offers a diverse range of activities. From boating, water skiing, kayaking, and golfing to the simple joy of soaking in mesmerizing views from the clubhouse, deck, yard, or beaches, there's something for everyone. Engage your interests by joining over 60 clubs and organizations, or perhaps indulge in a game of bridge or contribute your talents as a volunteer. Lake of the Woods truly caters to your lifestyle. Located in Orange County, enjoy the added advantage of low real estate taxes. With home prices spanning from $300,000+ to over $2,000,000, Lake of the Woods is the ideal haven for both full-time residents and weekenders. Don't just take my word for it – come and see for yourself! Allow me to guide you through a tour of Lake of the Woods, showcasing the very essence of what makes this community so special. Experience firsthand the captivating charm of Lake of the Woods!
Listing Agent
(540) 388-2541 pat@licatagroup.com EXP Realty, LLC Brokerage Phone: 5403882541 License #0225197494 Listed on: 09/04/2025

Co-Listing Agent
(540) 388-2541 mary@licatagroup.com EXP Realty, LLC Brokerage Phone: 5403882541 License #0225220970
Home Details
Home Type
- Single Family
Est. Annual Taxes
- $1,845
Year Built
- Built in 1983
Lot Details
- 0.31 Acre Lot
- Home fronts navigable water
- Public Beach
- Landscaped
- Front Yard
- Property is in very good condition
- Property is zoned R3
HOA Fees
- $191 Monthly HOA Fees
Parking
- 2 Car Attached Garage
- 6 Driveway Spaces
- Rear-Facing Garage
- Gravel Driveway
Property Views
- Woods
- Garden
Home Design
- Rambler Architecture
- Permanent Foundation
- Poured Concrete
- Concrete Perimeter Foundation
Interior Spaces
- Property has 2 Levels
- Traditional Floor Plan
- Built-In Features
- Vaulted Ceiling
- Ceiling Fan
- Skylights
- Recessed Lighting
- Heatilator
- Fireplace With Glass Doors
- Entrance Foyer
- Living Room
- Formal Dining Room
- Recreation Room
- Security Gate
Kitchen
- Eat-In Kitchen
- Stove
- Range Hood
- Microwave
- Ice Maker
- Dishwasher
- Kitchen Island
- Disposal
Flooring
- Wood
- Carpet
- Ceramic Tile
- Luxury Vinyl Tile
Bedrooms and Bathrooms
- 3 Main Level Bedrooms
- En-Suite Bathroom
- Bathtub with Shower
- Walk-in Shower
Laundry
- Laundry Room
- Laundry on lower level
- Dryer
- Washer
Finished Basement
- Walk-Out Basement
- Interior and Exterior Basement Entry
- Garage Access
- Basement Windows
Accessible Home Design
- More Than Two Accessible Exits
Outdoor Features
- Canoe or Kayak Water Access
- Public Water Access
- Property is near a lake
- Personal Watercraft
- Waterski or Wakeboard
- Swimming Allowed
- Powered Boats Permitted
- Lake Privileges
- Deck
- Exterior Lighting
Schools
- Locust Grove Elementary And Middle School
- Orange Co. High School
Horse Facilities and Amenities
- Horses Allowed On Property
- Paddocks
- Stables
- Arena
- Riding Ring
Utilities
- Central Air
- Heat Pump System
- Vented Exhaust Fan
- Electric Water Heater
- Phone Available
- Cable TV Available
Listing and Financial Details
- Tax Lot 980
- Assessor Parcel Number 012A0001000980
Community Details
Overview
- Association fees include common area maintenance, insurance, management, pier/dock maintenance, pool(s), reserve funds, road maintenance, security gate, snow removal
- Lake Of The Woods Association
- Lake Of The Woods Subdivision
- Community Lake
Amenities
- Picnic Area
- Gift Shop
- Clubhouse
- Community Center
- Meeting Room
- Party Room
- Community Dining Room
- Bar or Lounge
Recreation
- Community Boat Dock
- Pier or Dock
- Mooring Area
- Marina
- Beach
- Golf Club
- Golf Course Community
- Golf Course Membership Available
- Tennis Courts
- Community Basketball Court
- Community Playground
- Fitness Center
- Fenced Community Pool
- Fishing Allowed
- Putting Green
- Dog Park
- Community Stables
- Horse Trails
- Jogging Path
- Bike Trail
Security
- 24-Hour Security
- Gated Community
Map
Tax History
| Year | Tax Paid | Tax Assessment Tax Assessment Total Assessment is a certain percentage of the fair market value that is determined by local assessors to be the total taxable value of land and additions on the property. | Land | Improvement |
|---|---|---|---|---|
| 2025 | $1,846 | $246,100 | $30,000 | $216,100 |
| 2024 | $1,846 | $246,100 | $30,000 | $216,100 |
| 2023 | $1,846 | $246,100 | $30,000 | $216,100 |
| 2022 | $1,846 | $246,100 | $30,000 | $216,100 |
| 2021 | $1,772 | $246,100 | $30,000 | $216,100 |
| 2020 | $1,772 | $246,100 | $30,000 | $216,100 |
| 2019 | $1,679 | $208,800 | $30,000 | $178,800 |
| 2018 | $1,679 | $208,800 | $30,000 | $178,800 |
| 2017 | $1,679 | $208,800 | $30,000 | $178,800 |
| 2016 | $1,679 | $208,800 | $30,000 | $178,800 |
| 2015 | $1,502 | $208,600 | $30,000 | $178,600 |
| 2014 | $1,502 | $208,600 | $30,000 | $178,600 |
Property History
| Date | Event | Price | List to Sale | Price per Sq Ft |
|---|---|---|---|---|
| 01/21/2026 01/21/26 | Price Changed | $369,900 | -1.3% | $139 / Sq Ft |
| 09/25/2025 09/25/25 | Price Changed | $374,900 | -6.3% | $141 / Sq Ft |
| 09/04/2025 09/04/25 | For Sale | $399,900 | -- | $150 / Sq Ft |
Source: Bright MLS
MLS Number: VAOR2010574
APN: 012-A0-00-10-0098-0
- 348 Yorktown Blvd
- 119 Republic Ave
- 430 Liberty Blvd
- 4230 Lakeview Pkwy
- 1002 Lakeview Pkwy
- 327 Yorktown Blvd
- 102 Seven Pines Dr
- 515 Constitution Blvd
- 108 Seven Pines Dr
- 119 Washington St
- 210 Saylers Creek Rd
- 201 Washington St
- 206 Liberty Blvd
- 614 Cornwallis Ave
- 217 Washington St
- 219 Cornwallis Ave
- 221 Wakefield Dr
- 107 Saylers Creek Rd
- 142 Yorktown Blvd
- 205 Fairfax Ln
- 607 Liberty Blvd
- 1006 Lakeview Pkwy
- 611 Yorktown Blvd
- 119 Birchside Cir
- 200 Pine Valley Rd
- 3606 Lakeview Pkwy
- 504 Mt Pleasant Dr
- 35178 Sara Ct
- 1027 Eastover Pkwy
- 115 Indian Hills Rd
- 36023 Coyote Trail
- 36015 Wilderness Shores Way
- 2609 Grey Wolf Ln
- 12903 Verrey Ct
- 11303 Westgate Way
- 8214 Howard Trail
- 11441 Old Lawyers Rd
- 11913 Hunting Ridge Dr
- 6902 Tower of London Dr
- 10325 Gordon Rd
Ask me questions while you tour the home.
