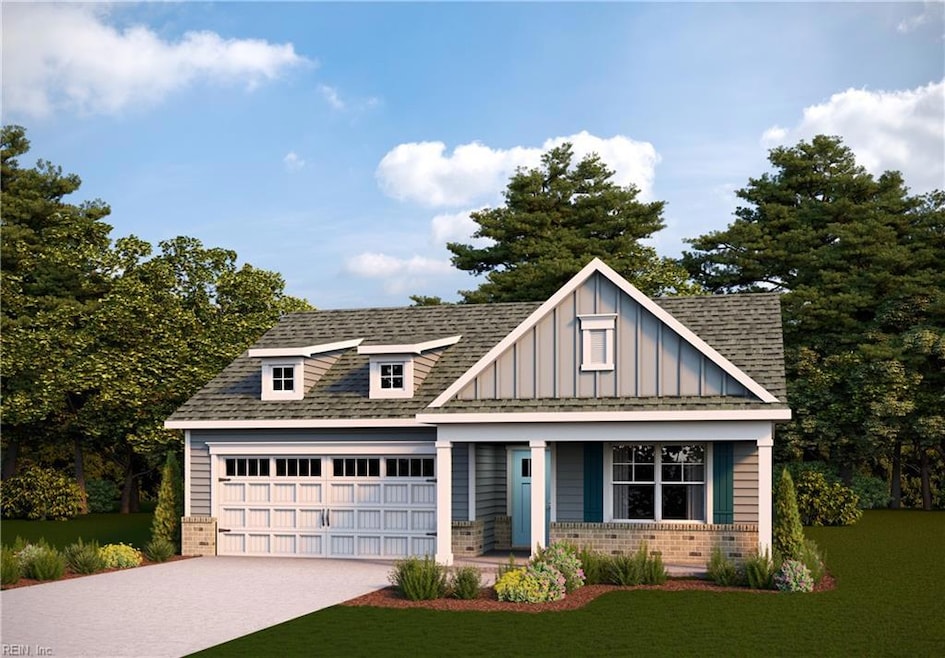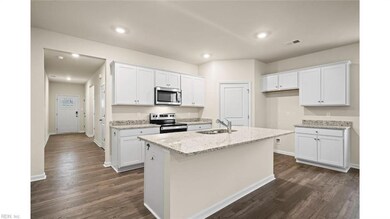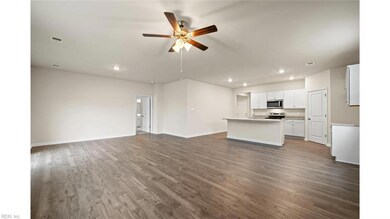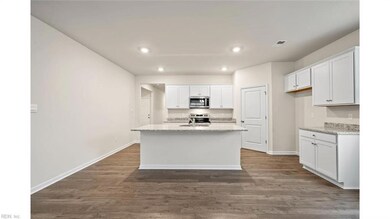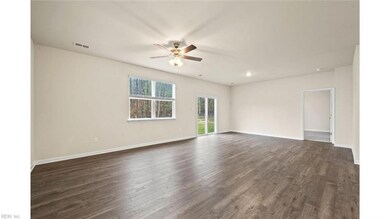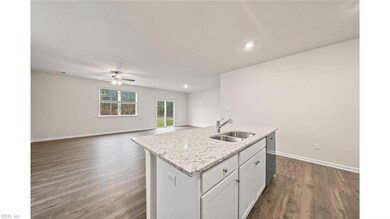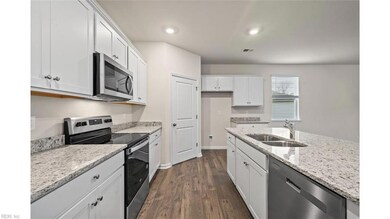204 Gallop Way Yorktown, VA 23690
Estimated payment $3,173/month
Highlights
- New Construction
- Craftsman Architecture
- Walk-In Pantry
- Yorktown Elementary School Rated A-
- Deck
- Porch
About This Home
MOVE-IN READY! Welcome to the Cali, a single-level home designed with modern, open-concept living in mind. This home features a spacious living room, casual dining area, and a well-appointed kitchen with a large center island and walk-in pantry, creating an ideal space for both daily living and entertaining. A conveniently located laundry room adds to the home's functionality. The primary suite is a true retreat, offering an oversized walk-in closet and a luxurious en-suite bathroom with separate vanities and a private water closet. In addition, the home includes a full bathroom and three additional bedrooms, providing ample space for family, guests, or a home office. The Cali offers the perfect combination of spacious living, modern design, and one-level convenience, making it an ideal choice for homeowners seeking a functional and stylish home. For a limited time, the builder will cover your first year of HOA dues on all contracts written through November, 30th!
Listing Agent
Victoria Clark
D R Horton Realty of Virginia Listed on: 11/05/2025
Home Details
Home Type
- Single Family
Est. Annual Taxes
- $3,300
Year Built
- Built in 2025 | New Construction
Lot Details
- Property is zoned R13
HOA Fees
- $100 Monthly HOA Fees
Home Design
- Craftsman Architecture
- Slab Foundation
- Asphalt Shingled Roof
- Vinyl Siding
Interior Spaces
- 1,862 Sq Ft Home
- 1-Story Property
- Entrance Foyer
- Home Security System
Kitchen
- Walk-In Pantry
- Range
- Microwave
- Dishwasher
- Disposal
Flooring
- Carpet
- Laminate
- Ceramic Tile
Bedrooms and Bathrooms
- 4 Bedrooms
- En-Suite Primary Bedroom
- Walk-In Closet
- 2 Full Bathrooms
- Dual Vanity Sinks in Primary Bathroom
Laundry
- Laundry Room
- Washer and Dryer Hookup
Parking
- 2 Car Attached Garage
- Garage Door Opener
Outdoor Features
- Deck
- Porch
Schools
- Yorktown Elementary School
- Yorktown Middle School
- York High School
Utilities
- Zoned Heating and Cooling
- Gas Water Heater
- Cable TV Available
Community Details
- Rose Hill Subdivision
Map
Home Values in the Area
Average Home Value in this Area
Tax History
| Year | Tax Paid | Tax Assessment Tax Assessment Total Assessment is a certain percentage of the fair market value that is determined by local assessors to be the total taxable value of land and additions on the property. | Land | Improvement |
|---|---|---|---|---|
| 2025 | -- | $90,000 | $90,000 | $0 |
Property History
| Date | Event | Price | List to Sale | Price per Sq Ft |
|---|---|---|---|---|
| 11/05/2025 11/05/25 | Price Changed | $529,990 | +1.9% | $285 / Sq Ft |
| 10/21/2025 10/21/25 | Price Changed | $519,990 | -1.9% | $279 / Sq Ft |
| 10/13/2025 10/13/25 | For Sale | $529,990 | -- | $285 / Sq Ft |
Source: Real Estate Information Network (REIN)
MLS Number: 10608968
APN: N10B-3159-4070
- 100 Rivermeade Ct
- 2099 Von Steuben Dr
- 626 Chelsea Place
- 21 Creekstone Dr
- 17301 Warwick Blvd Unit One
- 208 Misty Point Ln
- 104 Republic Rd
- 501 Bridge Crossing Unit C
- 13220 Chester Rd
- 105 Laydon Way
- 114 Peyton Randolph Dr
- 130 Ellis Dr
- 197 Gate House Rd
- 422 Lees Mill Dr
- 203 Bradmere Loop
- 304 Bradmere Loop
- 719 Emerald Ct
- 7698 Colonial Point Ln
- 573 Old Colonial Way
- 329 Boulder Dr
