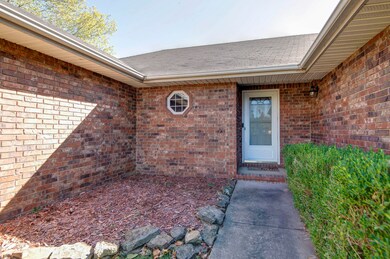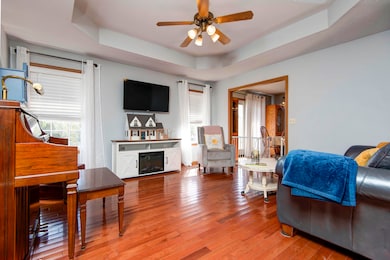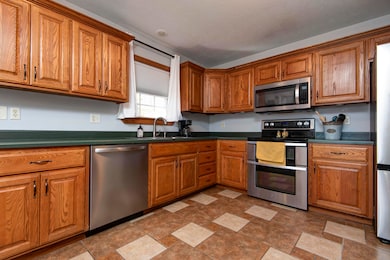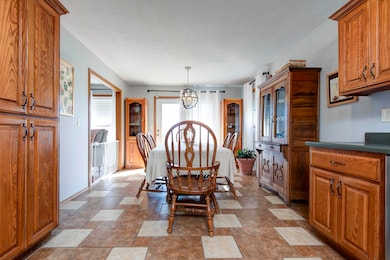Estimated payment $1,462/month
Highlights
- Deck
- Ranch Style House
- No HOA
- Century Elementary School Rated A-
- Wood Flooring
- Covered Patio or Porch
About This Home
Check out this spacious 3 bedroom, 2 bath home in south Nixa, located on a quiet half cul-de-sac on a landscaped pie shaped lot. Features include hardwood floors in the living room, hallway, and secondary bedrooms, tile in the kitchen and baths, carpeting in the primary bedroom and walk-in closet, stainless appliances including a double oven, microwave and dishwasher, lots of cabinet space in the kitchen and dining area, and a wonderful large deck out back perfect for entertaining. Call your favorite Realtor today and schedule your private showing.
Listing Agent
Keller Williams Brokerage Email: klrw369@kw.com License #1999088046 Listed on: 10/23/2025

Co-Listing Agent
Keller Williams Brokerage Email: klrw369@kw.com License #2012033042
Home Details
Home Type
- Single Family
Est. Annual Taxes
- $1,387
Year Built
- Built in 1999
Lot Details
- 10,019 Sq Ft Lot
- Cul-De-Sac
- Partially Fenced Property
- Wood Fence
- Landscaped
- Level Lot
Home Design
- Ranch Style House
- Brick Exterior Construction
- Vinyl Siding
Interior Spaces
- 1,476 Sq Ft Home
- Tray Ceiling
- Ceiling Fan
- Double Pane Windows
- Washer and Dryer Hookup
Kitchen
- Double Oven
- Stove
- Microwave
- Dishwasher
- Laminate Countertops
- Disposal
Flooring
- Wood
- Carpet
- Tile
Bedrooms and Bathrooms
- 3 Bedrooms
- Walk-In Closet
- 2 Full Bathrooms
Home Security
- Storm Doors
- Fire and Smoke Detector
Parking
- 2 Car Attached Garage
- Front Facing Garage
- Garage Door Opener
- Driveway
Outdoor Features
- Deck
- Covered Patio or Porch
- Rain Gutters
Schools
- Nx Century/Summit Elementary School
- Nixa High School
Utilities
- Central Heating and Cooling System
- Heating System Uses Natural Gas
- Gas Water Heater
- High Speed Internet
- Internet Available
Community Details
- No Home Owners Association
- Southgate Subdivision
Listing and Financial Details
- Assessor Parcel Number 100613003007041000
Map
Home Values in the Area
Average Home Value in this Area
Tax History
| Year | Tax Paid | Tax Assessment Tax Assessment Total Assessment is a certain percentage of the fair market value that is determined by local assessors to be the total taxable value of land and additions on the property. | Land | Improvement |
|---|---|---|---|---|
| 2024 | $1,309 | $21,000 | -- | -- |
| 2023 | $1,309 | $21,000 | -- | -- |
| 2022 | $1,186 | $19,000 | $0 | $0 |
| 2021 | $1,186 | $19,000 | $0 | $0 |
| 2020 | $1,073 | $16,400 | $0 | $0 |
| 2019 | $1,073 | $16,400 | $0 | $0 |
| 2018 | $999 | $16,400 | $0 | $0 |
| 2017 | $999 | $16,400 | $0 | $0 |
| 2016 | $984 | $16,400 | $0 | $0 |
| 2015 | $985 | $16,400 | $16,400 | $0 |
| 2014 | $958 | $16,340 | $0 | $0 |
| 2013 | $10 | $16,340 | $0 | $0 |
| 2011 | $10 | $32,940 | $0 | $0 |
Property History
| Date | Event | Price | List to Sale | Price per Sq Ft | Prior Sale |
|---|---|---|---|---|---|
| 10/23/2025 10/23/25 | For Sale | $259,900 | +8.3% | $176 / Sq Ft | |
| 07/02/2024 07/02/24 | Sold | -- | -- | -- | View Prior Sale |
| 05/14/2024 05/14/24 | Pending | -- | -- | -- | |
| 05/13/2024 05/13/24 | For Sale | $239,900 | +60.5% | $178 / Sq Ft | |
| 08/01/2018 08/01/18 | Sold | -- | -- | -- | View Prior Sale |
| 07/01/2018 07/01/18 | Pending | -- | -- | -- | |
| 06/12/2018 06/12/18 | For Sale | $149,500 | +17.8% | $116 / Sq Ft | |
| 06/30/2017 06/30/17 | Sold | -- | -- | -- | View Prior Sale |
| 05/24/2017 05/24/17 | Pending | -- | -- | -- | |
| 05/15/2017 05/15/17 | For Sale | $126,900 | -- | $98 / Sq Ft |
Purchase History
| Date | Type | Sale Price | Title Company |
|---|---|---|---|
| Warranty Deed | -- | Hogan Land Title | |
| Warranty Deed | -- | Appleby Healy Land Title | |
| Warranty Deed | -- | Appleby Healy Land Title | |
| Interfamily Deed Transfer | -- | None Available | |
| Warranty Deed | -- | None Available | |
| Warranty Deed | -- | None Available |
Mortgage History
| Date | Status | Loan Amount | Loan Type |
|---|---|---|---|
| Open | $231,325 | New Conventional | |
| Previous Owner | $144,949 | New Conventional | |
| Previous Owner | $215,000 | Future Advance Clause Open End Mortgage | |
| Previous Owner | $98,000 | New Conventional | |
| Previous Owner | $97,290 | New Conventional |
Source: Southern Missouri Regional MLS
MLS Number: 60308291
APN: 10-0.6-13-003-007-041.000
- 427 S Main St
- 104 Willow Ln
- Sw Corner Highway 160 & St S
- 105 W Twin Oak Dr
- 000 West St
- 117 W Trail Point Dr
- 316 S Market St
- 103 Horseshoe Ave
- 821 S Barberry Ct
- 2575 Plan at Old Wire Crossing
- 1950 Plan at Old Wire Crossing
- 1750 Plan at Old Wire Crossing
- 1750-4 3-Car Plan at Old Wire Crossing
- 2600 Plan at Old Wire Crossing
- 3000 Plan at Old Wire Crossing
- 2410 Plan at Old Wire Crossing
- 2500 Plan at Old Wire Crossing
- 1950 3-Car Plan at Old Wire Crossing
- 1750 3-Car Plan at Old Wire Crossing
- 1950-4 Plan at Old Wire Crossing
- 300 E Saint Louis St
- 102 E Mills Rd
- 829 S Parkside Cir
- 418 Mockingbird Ln
- 112 N Peach Brook
- 120 N Peach Brook
- 1309 W Eaglewood Dr
- 106 E Greenbriar Dr
- 226-236 W Tracker Rd
- 1012-1014 N 26th St
- 2145 W Bingham St
- 2011 W Bingham St
- 2349 N 20th St
- 2390 W Spring Dr
- 5551 N Graze St
- 5553 N Graze St
- 5910 N 23rd St
- 2252 W Twin Acres Ct
- 5612 N 17th St
- 5955 S National Ave






