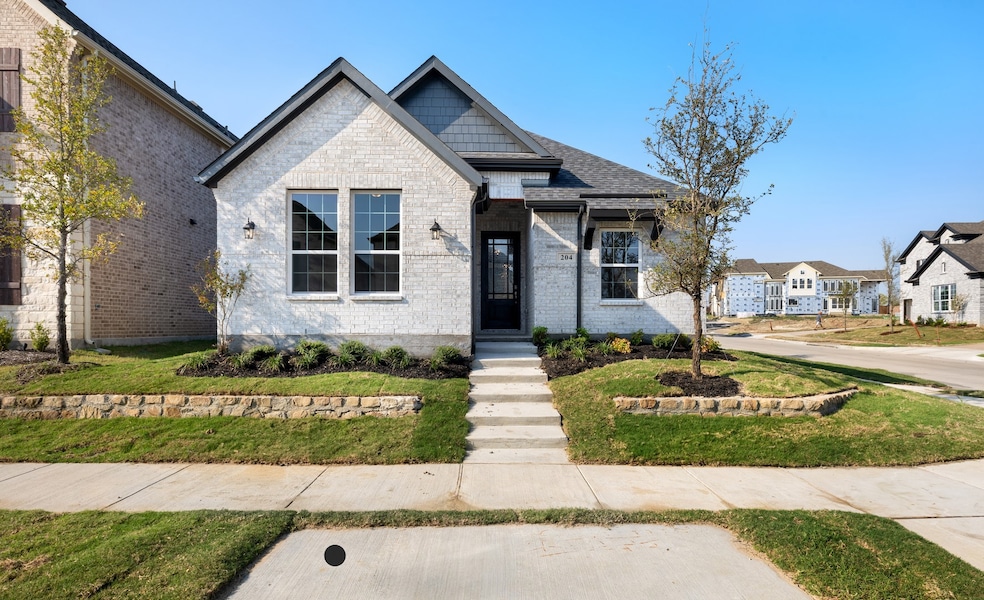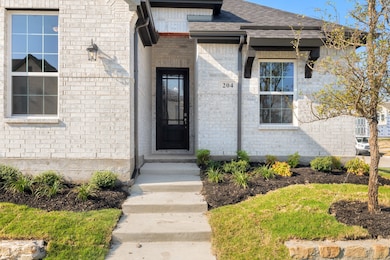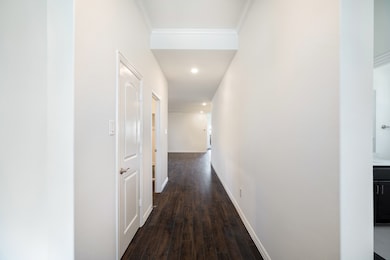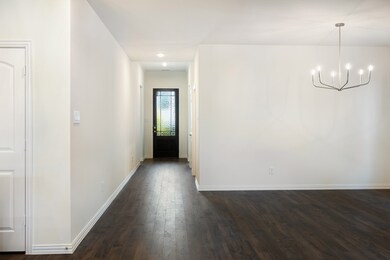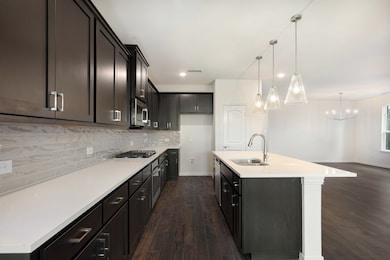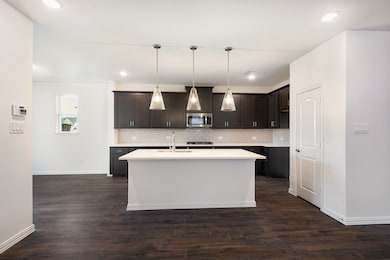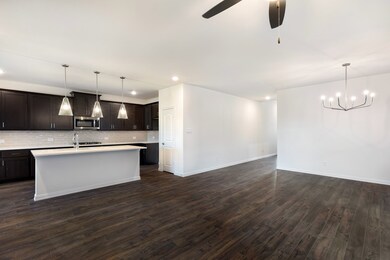Estimated payment $2,260/month
Highlights
- New Construction
- Fishing
- Traditional Architecture
- Herman E. Utley Middle School Rated A
- Open Floorplan
- Community Pool
About This Home
MLS# 21097249 - Built by UnionMain Homes - Ready Now! ~ This stunning single-family residence, completed in 2025, offers modern living in the desirable Edgewater subdivision within the Rockwall ISD. Spanning 1,754 square feet, the home features three spacious bedrooms, including a luxurious primary suite, and two full bathrooms. The traditional design showcases an open floorplan with an eat-in kitchen, kitchen island, and pantry, perfect for entertaining. Enjoy modern conveniences with a smart home system, high-speed internet, and decorative lighting. The home is equipped with ENERGY STAR heating, central air, and a slab foundation. Exterior highlights include a covered patio and a well-maintained yard with a sprinkler system. With two garage spaces and located near top-rated schools, this property combines functionality and style for a perfect family home.
Open House Schedule
-
Thursday, November 13, 202510:00 am to 6:00 pm11/13/2025 10:00:00 AM +00:0011/13/2025 6:00:00 PM +00:00Add to Calendar
-
Friday, November 14, 202510:00 am to 6:00 pm11/14/2025 10:00:00 AM +00:0011/14/2025 6:00:00 PM +00:00Add to Calendar
Home Details
Home Type
- Single Family
Year Built
- Built in 2025 | New Construction
Lot Details
- 5,166 Sq Ft Lot
- Lot Dimensions are 60x120
- Wood Fence
- Sprinkler System
- Few Trees
HOA Fees
- $75 Monthly HOA Fees
Parking
- 2 Car Garage
- Single Garage Door
- Garage Door Opener
Home Design
- Traditional Architecture
- Brick Exterior Construction
- Slab Foundation
- Composition Roof
Interior Spaces
- 1,754 Sq Ft Home
- 1-Story Property
- Open Floorplan
- Wired For Sound
- Decorative Lighting
Kitchen
- Eat-In Kitchen
- Electric Oven
- Gas Cooktop
- Microwave
- Dishwasher
- Kitchen Island
- Disposal
Flooring
- Brick
- Carpet
- Ceramic Tile
Bedrooms and Bathrooms
- 3 Bedrooms
- Walk-In Closet
- 2 Full Bathrooms
Laundry
- Laundry in Utility Room
- Washer and Electric Dryer Hookup
Home Security
- Home Security System
- Smart Home
- Carbon Monoxide Detectors
- Fire and Smoke Detector
Eco-Friendly Details
- Energy-Efficient Appliances
- Energy-Efficient HVAC
- ENERGY STAR Qualified Equipment for Heating
Outdoor Features
- Covered Patio or Porch
Schools
- Sharon Shannon Elementary School
- Rockwall High School
Utilities
- Central Air
- Heating System Uses Natural Gas
- Underground Utilities
- High Speed Internet
- Cable TV Available
Listing and Financial Details
- Legal Lot and Block 14 / K
- Assessor Parcel Number 335219
Community Details
Overview
- Association fees include all facilities
- Firstservice Residential Association
- Edgewater Subdivision
Recreation
- Community Playground
- Community Pool
- Fishing
- Park
- Trails
Map
Home Values in the Area
Average Home Value in this Area
Tax History
| Year | Tax Paid | Tax Assessment Tax Assessment Total Assessment is a certain percentage of the fair market value that is determined by local assessors to be the total taxable value of land and additions on the property. | Land | Improvement |
|---|---|---|---|---|
| 2025 | -- | $54,000 | $54,000 | -- |
Property History
| Date | Event | Price | List to Sale | Price per Sq Ft |
|---|---|---|---|---|
| 10/31/2025 10/31/25 | Price Changed | $349,000 | -2.8% | $199 / Sq Ft |
| 10/27/2025 10/27/25 | For Sale | $359,000 | -16.7% | $205 / Sq Ft |
| 07/25/2025 07/25/25 | Price Changed | $431,000 | +8.8% | $246 / Sq Ft |
| 07/17/2025 07/17/25 | For Sale | $396,000 | -- | $226 / Sq Ft |
Source: North Texas Real Estate Information Systems (NTREIS)
MLS Number: 21097249
- 446 Matador Dr
- 407 Sedgwick Dr
- 415 Sedgwick Dr
- 523 Grand Oak Dr
- 132 Landon Trail
- 551 Baker Ct
- 411 Sedgwick Dr
- 507 Matador Dr
- 224 Bassett Hall Rd
- 557 Baker Ct
- 403 Sedgwick Dr
- 244 Bassett Hall Rd
- Royal Savannah Plan at Edgewater
- Hartford II Plan at Edgewater
- Grand Somercrest II Plan at Edgewater
- Royal Alexandria II Plan at Edgewater
- Royal Martinique Plan at Edgewater
- Grand Bluffview II Plan at Edgewater
- Edgewater Lake Forest Plan at Edgewater
- Grand Monterra Plan at Edgewater
- 426 Matador Dr
- 212 Golden Run Dr
- 529 England St
- 556 England St
- 141 Pleasant Hill Ln
- 616 England St
- 183 Balfour Dr
- 225 Churchill Dr
- 171 Chamberlain Dr
- 134 Blair Dr
- 279 Oxford Dr
- 151 Cameron Dr
- 232 Oxford Dr
- 216 Oxford Dr
- 405 Pleasant Hill Ln
- 255 Williamsburg Pkwy
- 255 Williamsburg Pkwy Unit H309.1409533
- 255 Williamsburg Pkwy Unit A211.1409532
- 255 Williamsburg Pkwy Unit G301.1409534
- 255 Williamsburg Pkwy Unit G208.1409538
