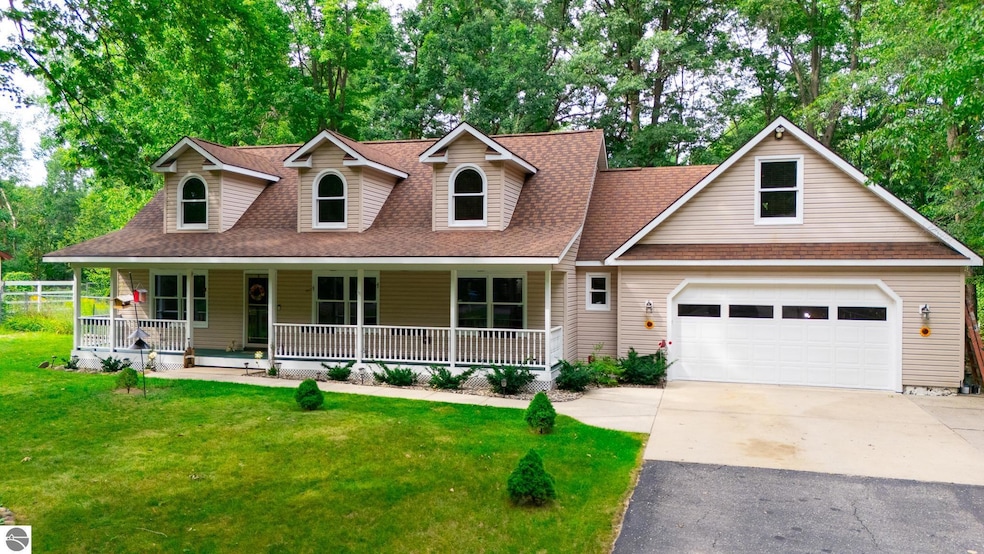
204 Great Oak Dr Roscommon, MI 48653
Estimated payment $1,745/month
Highlights
- Cape Cod Architecture
- Loft
- 3 Car Attached Garage
- Wooded Lot
- Porch
- Forced Air Heating and Cooling System
About This Home
This spacious home offers comfort, function, and plenty of room for everyone. Above the oversized garage is a 31' x 14' finished and heated bonus room, perfect for a family room, game room, or office. The master suite features a full bath, walk-in closet, and wall closet, while the home provides four bedrooms plus a nursery and 3 baths. Ceramic floors, a generous kitchen, and flexible living areas highlight the interior. Outdoors, relax on the rear covered porch, entertain on the back deck, or enjoy the covered front porch overlooking a nearly half-acre lot. A blacktop driveway and Generac generator add value and peace of mind. Ideally located just minutes from Houghton Lake, Higgins Lake, and Redwood Golf Course, this home blends space, comfort, and convenience.
Listing Agent
COLDWELL BANKER SCHMIDT REALTORS-HL License #6501325435 Listed on: 08/22/2025

Home Details
Home Type
- Single Family
Est. Annual Taxes
- $1,709
Year Built
- Built in 1990
Lot Details
- 0.45 Acre Lot
- Lot Dimensions are 101x202x96x195
- Landscaped
- Wooded Lot
- The community has rules related to zoning restrictions
Parking
- 3 Car Attached Garage
Home Design
- Cape Cod Architecture
- Frame Construction
- Asphalt Roof
- Vinyl Siding
Interior Spaces
- 2,300 Sq Ft Home
- Blinds
- Loft
- Crawl Space
Kitchen
- Oven or Range
- Microwave
- Dishwasher
Bedrooms and Bathrooms
- 4 Bedrooms
Laundry
- Dryer
- Washer
Outdoor Features
- Porch
Utilities
- Forced Air Heating and Cooling System
- Well
- Cable TV Available
Map
Home Values in the Area
Average Home Value in this Area
Tax History
| Year | Tax Paid | Tax Assessment Tax Assessment Total Assessment is a certain percentage of the fair market value that is determined by local assessors to be the total taxable value of land and additions on the property. | Land | Improvement |
|---|---|---|---|---|
| 2025 | $1,709 | $124,500 | $0 | $0 |
| 2024 | $629 | $88,900 | $0 | $0 |
| 2023 | $602 | $88,900 | $0 | $0 |
| 2022 | $1,539 | $80,100 | $0 | $0 |
| 2021 | $1,448 | $71,700 | $0 | $0 |
| 2020 | $1,456 | $67,700 | $0 | $0 |
| 2019 | $1,422 | $58,500 | $0 | $0 |
| 2018 | $1,392 | $52,400 | $0 | $0 |
| 2016 | $897 | $47,100 | $0 | $0 |
| 2015 | -- | $47,600 | $0 | $0 |
| 2014 | -- | $57,200 | $0 | $0 |
| 2013 | -- | $54,000 | $0 | $0 |
Property History
| Date | Event | Price | Change | Sq Ft Price |
|---|---|---|---|---|
| 08/22/2025 08/22/25 | For Sale | $294,900 | -- | $128 / Sq Ft |
Purchase History
| Date | Type | Sale Price | Title Company |
|---|---|---|---|
| Warranty Deed | $147,900 | None Available | |
| Quit Claim Deed | -- | None Available | |
| Sheriffs Deed | -- | None Available |
Mortgage History
| Date | Status | Loan Amount | Loan Type |
|---|---|---|---|
| Open | $146,500 | Stand Alone Refi Refinance Of Original Loan | |
| Closed | $123,200 | Stand Alone Refi Refinance Of Original Loan | |
| Closed | $0 | No Value Available |
Similar Homes in Roscommon, MI
Source: Northern Great Lakes REALTORS® MLS
MLS Number: 1937910
APN: 008-352-033-0000
- N1/2 Lot 1 N Markey Rd
- 4075 N Markey Rd
- .57 Acres N Markey Rd
- 10 Acres School Rd
- 105 Friar Tuck Dr
- 95 Caduca Ln
- 143 Bourbon St
- 113 Somerset Terrace
- 134 Heritage Way
- 408 Kirkshire Ave
- Lots 16-17 Burgundy Way
- Lot 10 Burgundy Way
- 212 Glenhurst Dr
- 124 Brandywine Dr
- 121 Caduca Dr
- 300 Kirkshire Ave
- 6789 E Houghton Lake Dr
- 6783 E Houghton Lake Dr
- 504 Beacon Ln
- 605 Englewood Dr






