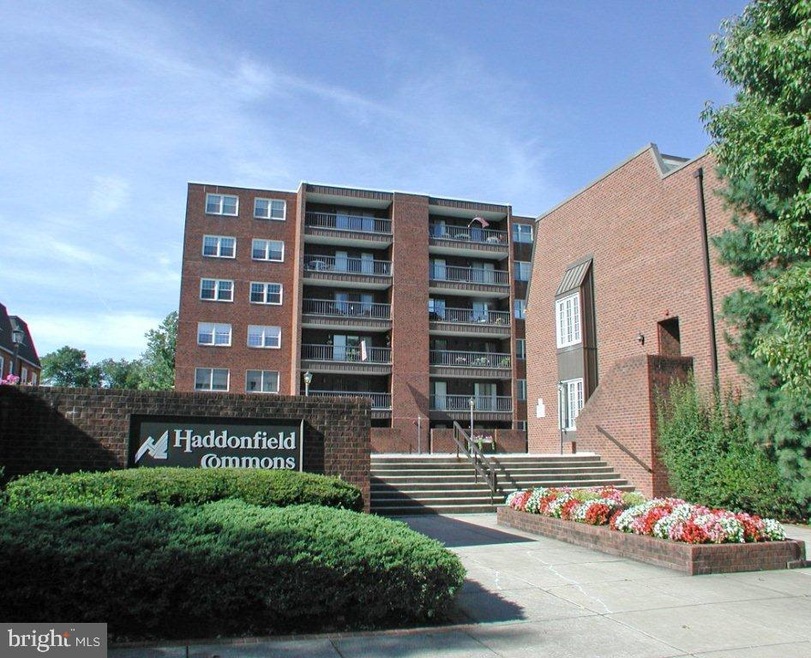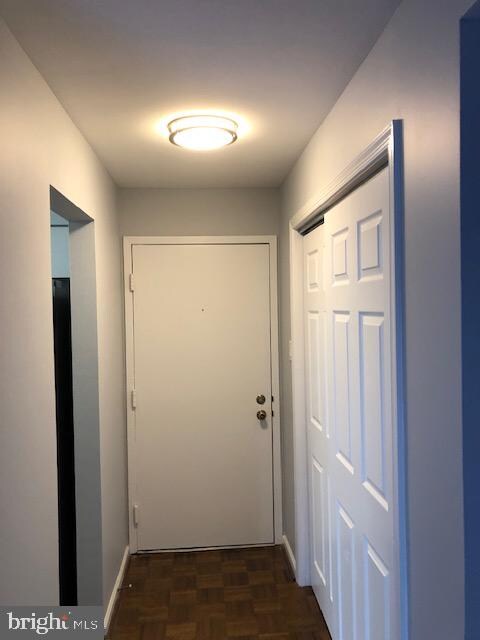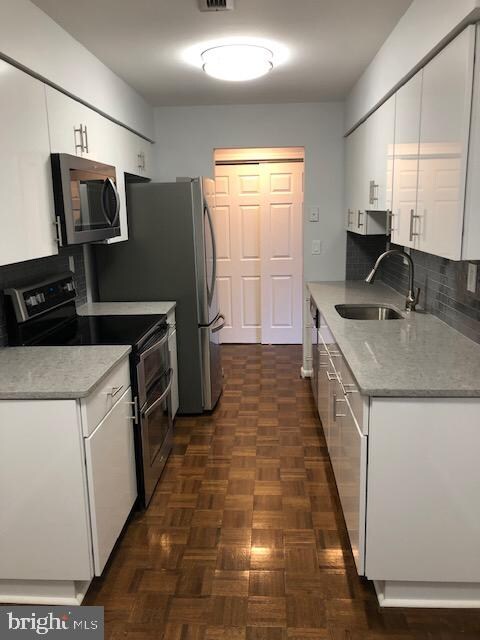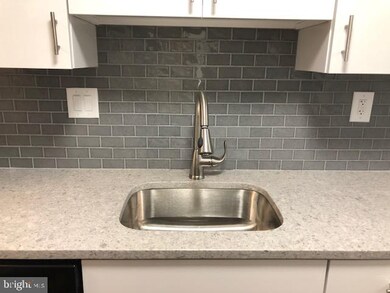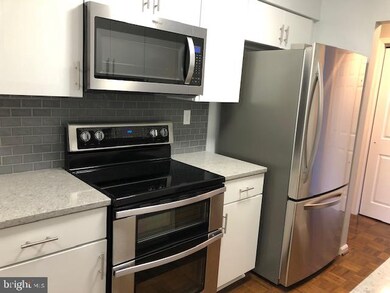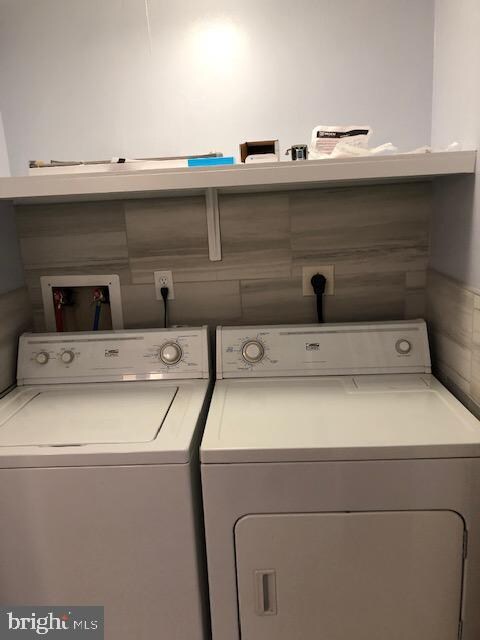
204 Haddonfield Manor Haddonfield, NJ 08033
Highlights
- Eat-In Gourmet Kitchen
- Open Floorplan
- Upgraded Countertops
- Haddonfield Memorial High School Rated A+
- Wood Flooring
- Courtyard Views
About This Home
As of July 2019Completely Renovated 2nd floor 2 bedroom unit. Gorgeous new kitchen with Quartz Counter Tops,Glass Tile Backsplash, Stainless Steel Appliances, New Cabinets, Lighting Fixtures, New Doors, Custom Bath with Beautiful Tile Shower, and Custom Glass Shower Door, Basket Weave Tile Floors, New Vanity and Toilet, Laundry area, Wood Floors, Freshly painted, New Carpets. Just Steps to the Patco into the City, Haddonfield shops and Restaurants, Haddonfield School System. This is a must see.
Last Agent to Sell the Property
Prominent Properties Sotheby's International Realty License #1328455 Listed on: 04/30/2019
Property Details
Home Type
- Condominium
Est. Annual Taxes
- $5,217
Year Built
- Built in 1975
HOA Fees
- $276 Monthly HOA Fees
Parking
- 1 Subterranean Space
Home Design
- Flat Roof Shape
- Brick Exterior Construction
- Block Foundation
Interior Spaces
- 828 Sq Ft Home
- Property has 1 Level
- Open Floorplan
- Ceiling Fan
- Window Treatments
- Sliding Doors
- Six Panel Doors
- Combination Dining and Living Room
- Courtyard Views
Kitchen
- Eat-In Gourmet Kitchen
- Breakfast Area or Nook
- Electric Oven or Range
- Self-Cleaning Oven
- Built-In Range
- Built-In Microwave
- Dishwasher
- Upgraded Countertops
Flooring
- Wood
- Carpet
- Ceramic Tile
Bedrooms and Bathrooms
- 2 Main Level Bedrooms
- 1 Full Bathroom
- Walk-in Shower
Laundry
- Laundry Room
- Laundry on main level
- Electric Dryer
- Washer
Home Security
- Home Security System
- Intercom
Outdoor Features
- Balcony
- Storage Shed
Schools
- Haddonfield Memorial High School
Utilities
- Forced Air Heating and Cooling System
- Hot Water Baseboard Heater
- 100 Amp Service
- Electric Water Heater
Additional Features
- Accessible Elevator Installed
- Energy-Efficient Appliances
- Suburban Location
Listing and Financial Details
- Tax Lot 00001
- Assessor Parcel Number 17-00123-00001-C0204
Community Details
Overview
- $200 Elevator Use Fee
- Association fees include management, trash, common area maintenance
- $250 Other One-Time Fees
- 1 Elevator
- Mid-Rise Condominium
- Haddonfield Commons Subdivision
Pet Policy
- Cats Allowed
Security
- Fire and Smoke Detector
Ownership History
Purchase Details
Home Financials for this Owner
Home Financials are based on the most recent Mortgage that was taken out on this home.Purchase Details
Home Financials for this Owner
Home Financials are based on the most recent Mortgage that was taken out on this home.Purchase Details
Purchase Details
Home Financials for this Owner
Home Financials are based on the most recent Mortgage that was taken out on this home.Similar Homes in the area
Home Values in the Area
Average Home Value in this Area
Purchase History
| Date | Type | Sale Price | Title Company |
|---|---|---|---|
| Deed | $192,000 | Your Hometown Title Llc | |
| Deed | $155,000 | Surety Title Agency | |
| Deed | -- | -- | |
| Deed | $190,000 | -- |
Mortgage History
| Date | Status | Loan Amount | Loan Type |
|---|---|---|---|
| Open | $143,900 | New Conventional | |
| Closed | $144,000 | New Conventional | |
| Previous Owner | $152,000 | No Value Available |
Property History
| Date | Event | Price | Change | Sq Ft Price |
|---|---|---|---|---|
| 07/01/2019 07/01/19 | Sold | $192,000 | -1.3% | $232 / Sq Ft |
| 05/08/2019 05/08/19 | Pending | -- | -- | -- |
| 04/30/2019 04/30/19 | For Sale | $194,500 | +25.5% | $235 / Sq Ft |
| 06/14/2018 06/14/18 | Sold | $155,000 | 0.0% | $187 / Sq Ft |
| 05/25/2018 05/25/18 | Pending | -- | -- | -- |
| 05/23/2018 05/23/18 | For Sale | $155,000 | -- | $187 / Sq Ft |
Tax History Compared to Growth
Tax History
| Year | Tax Paid | Tax Assessment Tax Assessment Total Assessment is a certain percentage of the fair market value that is determined by local assessors to be the total taxable value of land and additions on the property. | Land | Improvement |
|---|---|---|---|---|
| 2024 | $5,365 | $168,300 | $54,100 | $114,200 |
| 2023 | $5,365 | $168,300 | $54,100 | $114,200 |
| 2022 | $5,323 | $168,300 | $54,100 | $114,200 |
| 2021 | $5,296 | $168,300 | $54,100 | $114,200 |
| 2020 | $5,259 | $168,300 | $54,100 | $114,200 |
| 2019 | $52 | $168,300 | $54,100 | $114,200 |
| 2018 | $5,155 | $168,300 | $54,100 | $114,200 |
| 2017 | $5,032 | $168,300 | $54,100 | $114,200 |
| 2016 | $4,919 | $168,300 | $54,100 | $114,200 |
| 2015 | $4,783 | $168,300 | $54,100 | $114,200 |
| 2014 | $4,677 | $168,300 | $54,100 | $114,200 |
Agents Affiliated with this Home
-

Seller's Agent in 2019
Margaret Ward
Prominent Properties Sotheby's International Realty
(856) 745-5245
8 in this area
26 Total Sales
-

Buyer's Agent in 2019
Bonnie Walter
Keller Williams Realty - Cherry Hill
(609) 706-9750
71 in this area
176 Total Sales
-

Seller's Agent in 2018
Daren Sautter
Long & Foster
(609) 313-1596
351 Total Sales
Map
Source: Bright MLS
MLS Number: NJCD364180
APN: 17-00123-0000-00001-0000-C0204
- 404 N Haddon Ave Unit 404
- 116 Rhoads Ave
- 144 Ardmore Ave
- 148 Ardmore Ave
- 159 Wayne Ave
- 17 W Redman Ave
- 236 Ardmore Ave
- 208 Hazel Ave
- 233 Merion Ave
- 425 Maple Ave
- 400 Maple Ave
- 321 Marne Ave
- 614 Radnor Ave
- 611 Radnor Ave
- 30 Locust Ave
- 404 Grove St
- 311 Rhoads Ave
- 7 E Crystal Lake Ave
- 427 Hopkins Ln
- 614 Maple Ave
