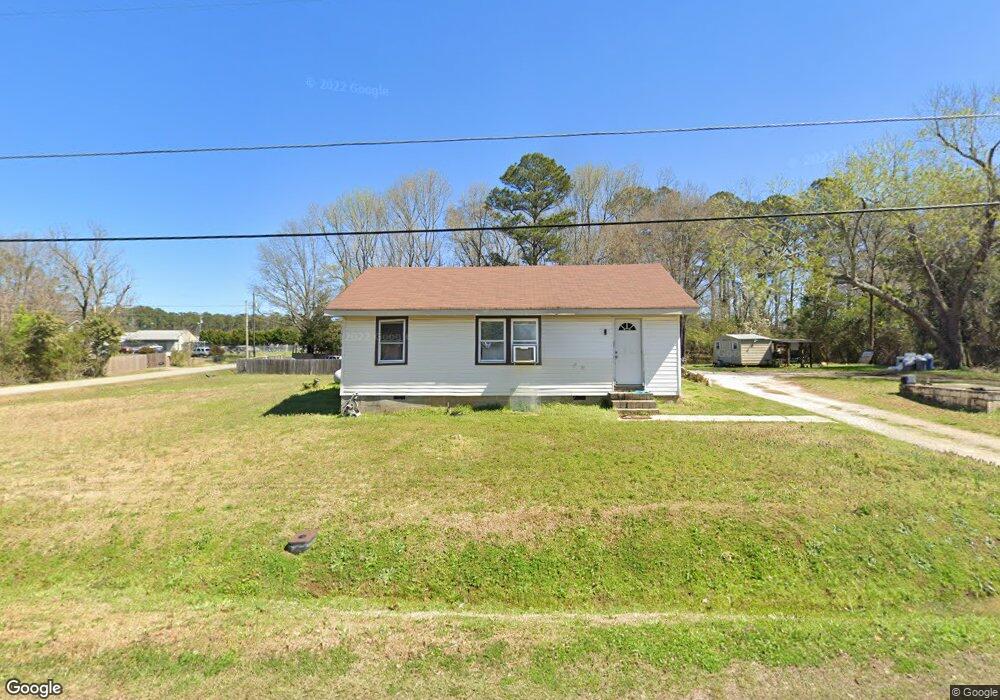204 Harmon Rd Lagrange, GA 30241
Estimated Value: $107,076 - $146,000
2
Beds
1
Bath
1,080
Sq Ft
$123/Sq Ft
Est. Value
About This Home
This home is located at 204 Harmon Rd, Lagrange, GA 30241 and is currently estimated at $133,019, approximately $123 per square foot. 204 Harmon Rd is a home located in Troup County with nearby schools including Hollis Hand Elementary School, Franklin Forest Elementary School, and Ethel W. Kight Elementary School.
Ownership History
Date
Name
Owned For
Owner Type
Purchase Details
Closed on
Jul 27, 2007
Sold by
Burk Gladys M
Bought by
Little Thomas Randy
Current Estimated Value
Purchase Details
Closed on
Jan 11, 1982
Sold by
Humphrey James A and Humphrey Barbara J
Bought by
Edward Burk
Purchase Details
Closed on
Aug 17, 1978
Sold by
Humphrey James C and Humphrey James A
Bought by
Humphrey James A and Humphrey Barbara J
Purchase Details
Closed on
Jan 1, 1971
Sold by
Morrow Sarah and Morrow Troy
Bought by
Humphrey James C and Humphrey James A
Purchase Details
Closed on
Feb 13, 1968
Sold by
Morrow Troy L
Bought by
Morrow Sarah and Morrow Troy
Purchase Details
Closed on
Sep 1, 1960
Sold by
Cindrick Patricia Ann
Bought by
Morrow Troy L
Create a Home Valuation Report for This Property
The Home Valuation Report is an in-depth analysis detailing your home's value as well as a comparison with similar homes in the area
Purchase History
| Date | Buyer | Sale Price | Title Company |
|---|---|---|---|
| Little Thomas Randy | $85,000 | -- | |
| Edward Burk | $1,400 | -- | |
| Humphrey James A | -- | -- | |
| Humphrey James C | -- | -- | |
| Morrow Sarah | -- | -- | |
| Morrow Troy L | -- | -- |
Source: Public Records
Tax History
| Year | Tax Paid | Tax Assessment Tax Assessment Total Assessment is a certain percentage of the fair market value that is determined by local assessors to be the total taxable value of land and additions on the property. | Land | Improvement |
|---|---|---|---|---|
| 2025 | $676 | $29,600 | $6,640 | $22,960 |
| 2024 | $676 | $24,800 | $6,640 | $18,160 |
| 2023 | $615 | $22,560 | $6,640 | $15,920 |
| 2022 | $605 | $21,680 | $6,640 | $15,040 |
| 2021 | $666 | $22,080 | $6,640 | $15,440 |
| 2020 | $579 | $19,200 | $12,000 | $7,200 |
| 2019 | $569 | $18,880 | $12,000 | $6,880 |
| 2018 | $550 | $18,240 | $12,000 | $6,240 |
| 2017 | $550 | $18,240 | $12,000 | $6,240 |
| 2016 | $546 | $18,103 | $12,000 | $6,103 |
| 2015 | $547 | $18,103 | $12,000 | $6,103 |
| 2014 | $538 | $17,782 | $12,000 | $5,782 |
| 2013 | -- | $18,313 | $12,000 | $6,313 |
Source: Public Records
Map
Nearby Homes
- 302 Glenhaven Dr Unit 2D
- 503 Headwater Ct Unit 4D
- 113 Pine Cir
- 502 Headwater Ct Unit 8D
- 200 River Meadow Dr
- 113 Mallory Dr
- 139 Shenandoah Ln
- 143 Shenandoah Ln
- 147 Shenandoah Ln
- 234 River Meadow Dr
- 114 Shenandoah Ln
- 142 Shenandoah Ln
- 106 Shenandoah Ln Unit 26E
- 106 Shenandoah Ln
- 108 Shenandoah Ln
- 108 Shenandoah Ln Unit 27E
- 300 Glenhaven Dr Unit 1D
- 117 Shenandoah Ln Unit 22D
- Hemingway Plan at Crossvine Village
- Mira Plan at Crossvine Village
Your Personal Tour Guide
Ask me questions while you tour the home.
