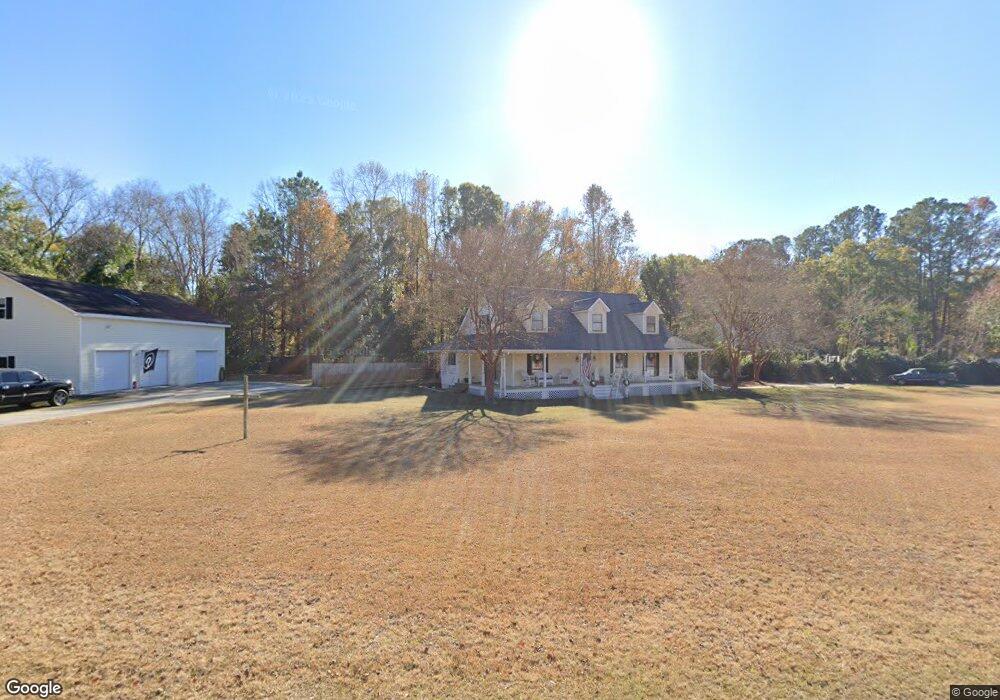204 Hawk Hammock Dr Springfield, GA 31329
Estimated Value: $496,730 - $552,000
4
Beds
4
Baths
2,943
Sq Ft
$178/Sq Ft
Est. Value
About This Home
This home is located at 204 Hawk Hammock Dr, Springfield, GA 31329 and is currently estimated at $524,183, approximately $178 per square foot. 204 Hawk Hammock Dr is a home located in Effingham County with nearby schools including Springfield Elementary School, Effingham County Middle School, and Effingham County High School.
Ownership History
Date
Name
Owned For
Owner Type
Purchase Details
Closed on
Sep 12, 2018
Sold by
Hayes Steven W
Bought by
Hayes Steven W and Hayes Candace A H
Current Estimated Value
Home Financials for this Owner
Home Financials are based on the most recent Mortgage that was taken out on this home.
Original Mortgage
$322,905
Outstanding Balance
$279,845
Interest Rate
4.5%
Mortgage Type
New Conventional
Estimated Equity
$244,338
Purchase Details
Closed on
Mar 29, 2012
Sold by
Buchanan William D
Bought by
Buchanan William D
Purchase Details
Closed on
Sep 30, 2005
Sold by
Everett Alfred T
Bought by
Buchanan William D and Buchanan Melissa A
Home Financials for this Owner
Home Financials are based on the most recent Mortgage that was taken out on this home.
Original Mortgage
$50,000
Interest Rate
5.66%
Mortgage Type
New Conventional
Create a Home Valuation Report for This Property
The Home Valuation Report is an in-depth analysis detailing your home's value as well as a comparison with similar homes in the area
Home Values in the Area
Average Home Value in this Area
Purchase History
| Date | Buyer | Sale Price | Title Company |
|---|---|---|---|
| Hayes Steven W | -- | -- | |
| Hayes Steven W | $339,900 | -- | |
| Buchanan William D | -- | -- | |
| Buchanan William D | $250,000 | -- |
Source: Public Records
Mortgage History
| Date | Status | Borrower | Loan Amount |
|---|---|---|---|
| Open | Hayes Steven W | $322,905 | |
| Closed | Hayes Steven W | $322,905 | |
| Previous Owner | Buchanan William D | $50,000 | |
| Previous Owner | Buchanan William D | $200,000 |
Source: Public Records
Tax History
| Year | Tax Paid | Tax Assessment Tax Assessment Total Assessment is a certain percentage of the fair market value that is determined by local assessors to be the total taxable value of land and additions on the property. | Land | Improvement |
|---|---|---|---|---|
| 2025 | $4,207 | $169,913 | $30,000 | $139,913 |
| 2024 | $4,207 | $163,378 | $30,000 | $133,378 |
| 2023 | $3,454 | $173,623 | $28,000 | $145,623 |
| 2022 | $3,512 | $176,518 | $24,000 | $152,518 |
| 2021 | $3,427 | $140,791 | $15,500 | $125,291 |
| 2020 | $3,869 | $125,916 | $12,000 | $113,916 |
| 2019 | $3,977 | $125,916 | $12,000 | $113,916 |
| 2018 | $896 | $101,146 | $12,000 | $89,146 |
| 2017 | $1,013 | $101,308 | $12,000 | $89,308 |
| 2016 | $1,096 | $101,898 | $12,000 | $89,898 |
| 2015 | -- | $90,644 | $12,000 | $78,644 |
| 2014 | -- | $87,444 | $8,800 | $78,644 |
| 2013 | -- | $87,443 | $8,800 | $78,643 |
Source: Public Records
Map
Nearby Homes
- 235 Hawk Hammock Dr
- 179 Hawk Hammock Dr
- 503 N Ash St
- 904 N Ash St
- 301 S Ash St
- 900 Laurel N
- 0 Georgia 119 Unit 317227
- 0 Springfield Egypt Rd Unit SA343058
- 0 W Madison St
- 132 Teal Dr
- 0 Zettler Rd
- 0 Old Tusculum Rd Unit 10578489
- 0 Old Tusculum Rd Unit SA335776
- 107 Teal Dr
- 873 Mock Rd
- 313 Hickory St
- 216 Deer Rd
- 3C Mccall Rd
- 112 Dixie Dr
- 213 Doe Cir
- 204 Hawk Hammock Dr Unit 5
- 101 Julia Ct
- 218 Hawk Hammock Dr
- 201 Hawk Hammock Dr
- 199 Hawk Hammock Dr
- 219 Hawk Hammock Dr
- 102 Julia Ct
- 170 Hawk Hammock Dr
- 234 Hawk Hammock Dr
- 109 Julia Ct
- 365 Hawk Hammock Rd
- 365/371 Hawk Hammock Dr
- 365 371 Hawk Hammock Rd
- 250 Hawk Hammock Dr
- 159 Hawk Hammock Dr
- 249 Hawk Hammock Dr
- 156 Early St
- 264 Hawk Hammock Dr
- 257 Hawk Hammock Dr
- 160 Early St
