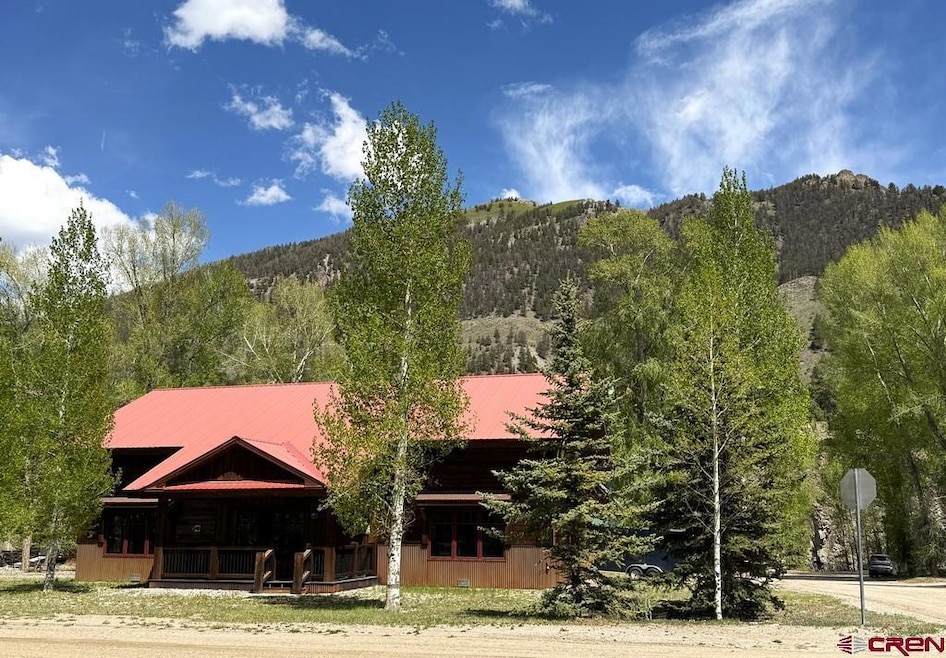
204 Henson St Lake City, CO 81235
Estimated payment $7,807/month
Highlights
- Mountain View
- Living Room with Fireplace
- Wood Flooring
- Deck
- Raised Ranch Architecture
- Main Floor Primary Bedroom
About This Home
Welcome to this stunning custom home offering 3,650± square feet of luxurious mountain living, ideally located near the heart of Lake City’s Historic District. Situated on four spacious city lots, this property is just a short walk to the Lake Fork of the Gunnison River and the charm of historic downtown, with easy access to local amenities, festivals, markets, live music, and theater. You’ll find thousands of acres of public land just a short drive away, perfect for year-round outdoor adventures. This beautifully designed home features an open-concept main floor where the living room, dining area, and kitchen flow seamlessly together. The kitchen is a chef’s dream, complete with custom cabinetry, granite countertops, stainless steel appliances, and a large central island. The living space is warm and inviting, featuring a pellet stove and a wall of windows that fill the room with natural light. Rich wood flooring, tongue-and-groove ceilings, and custom trim work add rustic elegance throughout. The main floor includes two generously sized bedroom suites, each located at opposite ends of the home for privacy, and each offering a private ensuite bathroom and custom walk-in closet. A convenient half bath and a spacious laundry/mudroom complete this level. Upstairs mirrors the main floor’s thoughtful layout with two additional spacious bedroom suites, also with private baths and custom walk-in closets. Between them is a large open loft space offering endless possibilities — whether as a family room, office, play area, or creative studio. The exterior of the home is equally impressive with a two-car detached garage, charming front and back decks, and front landscaped grounds highlighted by mature Aspen trees. The home is accessible year-round via public roads and is connected to public water and sewer. Located in a short-term rental-friendly area, this property presents a fantastic opportunity for full-time living, a vacation getaway, or a lucrative investment. Schedule your private showing today and experience all that this extraordinary home and location have to offer.
Home Details
Home Type
- Single Family
Est. Annual Taxes
- $5,417
Year Built
- Built in 2015
Lot Details
- 0.28 Acre Lot
- Corner Lot
- Property is zoned Mixed-Use
Home Design
- Raised Ranch Architecture
- Metal Roof
- Wood Siding
- Metal Siding
- Stick Built Home
Interior Spaces
- 3,650 Sq Ft Home
- 2-Story Property
- Tongue and Groove Ceiling
- Ceiling Fan
- Double Pane Windows
- Window Treatments
- Living Room with Fireplace
- Combination Kitchen and Dining Room
- Mountain Views
- Crawl Space
Kitchen
- Double Oven
- Range
- Microwave
- Dishwasher
- Granite Countertops
- Disposal
Flooring
- Wood
- Carpet
- Tile
Bedrooms and Bathrooms
- 4 Bedrooms
- Primary Bedroom on Main
- Walk-In Closet
Laundry
- Dryer
- Washer
Parking
- 2 Car Detached Garage
- Garage Door Opener
Outdoor Features
- Deck
Schools
- Lake City K-12 Elementary And Middle School
- Lake City K-12 High School
Utilities
- Floor Furnace
- Pellet Stove burns compressed wood to generate heat
- Heating System Powered By Leased Propane
- Heating System Uses Propane
- Tankless Water Heater
- Propane Water Heater
- Internet Available
Listing and Financial Details
- Assessor Parcel Number 450934204012
Map
Home Values in the Area
Average Home Value in this Area
Property History
| Date | Event | Price | Change | Sq Ft Price |
|---|---|---|---|---|
| 05/17/2025 05/17/25 | For Sale | $1,350,000 | -- | $370 / Sq Ft |
Similar Homes in Lake City, CO
Source: Colorado Real Estate Network (CREN)
MLS Number: 824217
- 7010 Colorado 149
- 215 N Gunnison Ave
- 865 Gunnison Ave
- 331 N Gunnison Ave Unit 10
- 331 N Gunnison Ave Unit 9
- 331 N Gunnison Ave Unit 8
- 401 N Silver St
- 130 SW Cleborn St
- 299 Morningside Dr
- 933 Bluff St
- 519 Hotchkiss St
- 181 Spruce St
- 0 Tbd N Henson Creek Rd
- 628 Water St
- 901 Water St
- 928 Ocean Wave Dr
- 646 Ride the River Unit 29
- 658 Ride the River Unit 38
- 850 County Road 142 Unit 17
- 274 Warriors Path Unit 4






