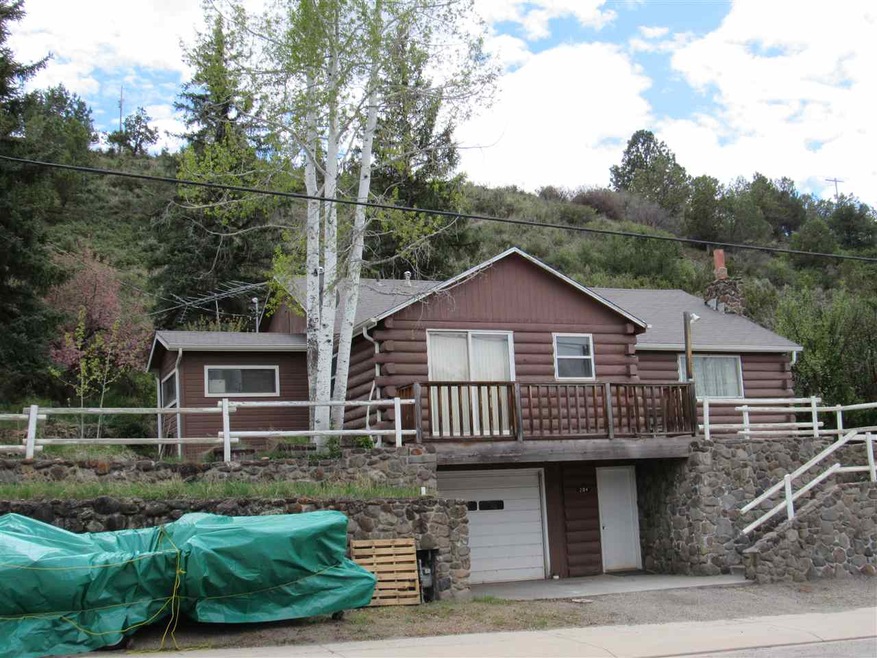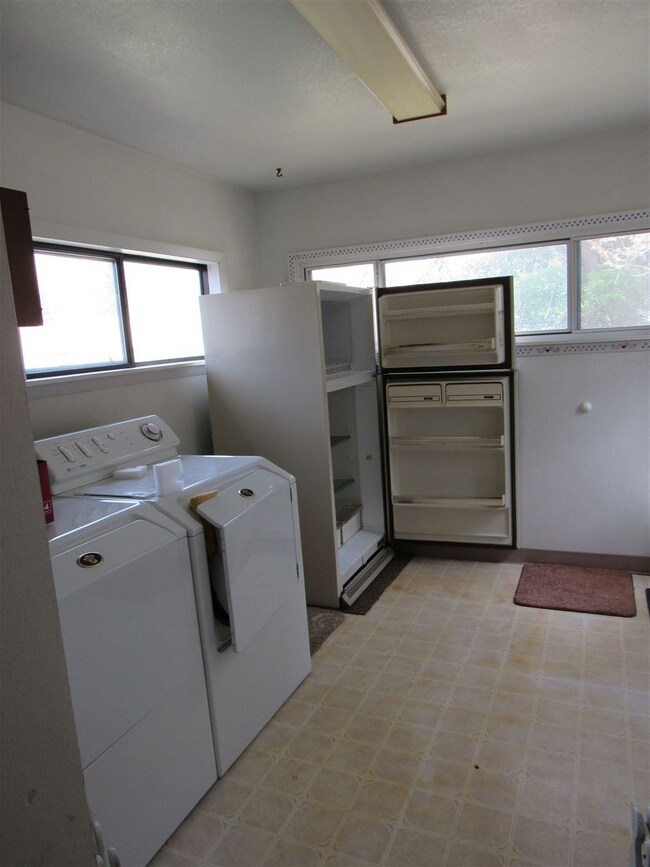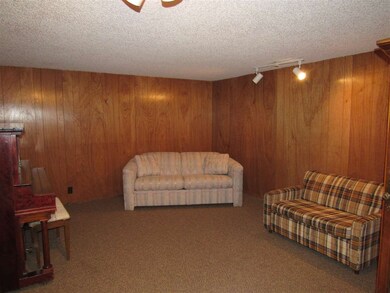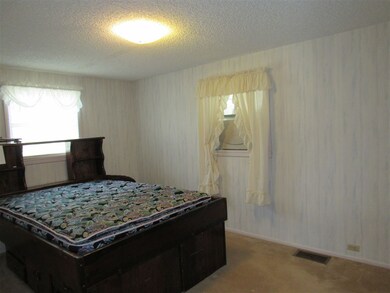
204 High St Collbran, CO 81624
Highlights
- Living Room with Fireplace
- Covered patio or porch
- 2 Car Detached Garage
- Main Floor Primary Bedroom
- Formal Dining Room
- Landscaped
About This Home
As of October 2024Nice home located in small mountain Town of Collbran. 2 story with 1 car garage. 4 bed, 2 bath with nice private back yard. Large laundry room and open design on main level. Nice mountain views. Easy walk to town. Interior workshop in lower level. Local wildlife for your viewing pleasure. Near unlimited mountain recreation. Vega Lake, Powderhorn Ski Resort. 1 hour to Grand Junction.
Last Agent to Sell the Property
UNITED COUNTRY REAL COLORADO PROPERTIES License #FA40047831 Listed on: 04/18/2017
Home Details
Home Type
- Single Family
Est. Annual Taxes
- $651
Year Built
- 1952
Lot Details
- 0.36 Acre Lot
- Split Rail Fence
- Landscaped
- Property is zoned RSF
Parking
- 2 Car Detached Garage
Home Design
- Asphalt Roof
- Log Siding
Interior Spaces
- 2-Story Property
- Window Treatments
- Family Room Downstairs
- Living Room with Fireplace
- Formal Dining Room
Kitchen
- Electric Oven or Range
- Microwave
- Dishwasher
- Disposal
Flooring
- Carpet
- Vinyl
Bedrooms and Bathrooms
- 4 Bedrooms
- Primary Bedroom on Main
- 2 Bathrooms
Laundry
- Laundry on main level
- Dryer
- Washer
Basement
- Walk-Out Basement
- Partial Basement
Outdoor Features
- Covered patio or porch
Utilities
- Forced Air Heating System
- Pellet Stove burns compressed wood to generate heat
- Water Softener is Owned
- Septic Design Installed
Ownership History
Purchase Details
Home Financials for this Owner
Home Financials are based on the most recent Mortgage that was taken out on this home.Purchase Details
Home Financials for this Owner
Home Financials are based on the most recent Mortgage that was taken out on this home.Purchase Details
Home Financials for this Owner
Home Financials are based on the most recent Mortgage that was taken out on this home.Purchase Details
Home Financials for this Owner
Home Financials are based on the most recent Mortgage that was taken out on this home.Purchase Details
Home Financials for this Owner
Home Financials are based on the most recent Mortgage that was taken out on this home.Purchase Details
Similar Homes in Collbran, CO
Home Values in the Area
Average Home Value in this Area
Purchase History
| Date | Type | Sale Price | Title Company |
|---|---|---|---|
| Special Warranty Deed | $215,000 | None Listed On Document | |
| Warranty Deed | -- | Abstract & Title Co | |
| Warranty Deed | $133,900 | Meridian Land Title Llc | |
| Warranty Deed | $130,000 | -- | |
| Warranty Deed | $95,000 | -- | |
| Deed | -- | -- |
Mortgage History
| Date | Status | Loan Amount | Loan Type |
|---|---|---|---|
| Previous Owner | $124,000 | New Conventional | |
| Previous Owner | $124,000 | New Conventional | |
| Previous Owner | $134,400 | Unknown | |
| Previous Owner | $120,510 | No Value Available | |
| Previous Owner | $104,000 | No Value Available | |
| Previous Owner | $94,376 | FHA | |
| Previous Owner | $32,075 | Unknown |
Property History
| Date | Event | Price | Change | Sq Ft Price |
|---|---|---|---|---|
| 10/11/2024 10/11/24 | Sold | $215,000 | -2.3% | $108 / Sq Ft |
| 09/16/2024 09/16/24 | Pending | -- | -- | -- |
| 09/11/2024 09/11/24 | For Sale | $220,000 | +41.9% | $110 / Sq Ft |
| 09/08/2017 09/08/17 | Sold | $155,000 | -13.4% | $78 / Sq Ft |
| 07/29/2017 07/29/17 | Pending | -- | -- | -- |
| 04/18/2017 04/18/17 | For Sale | $179,000 | -- | $90 / Sq Ft |
Tax History Compared to Growth
Tax History
| Year | Tax Paid | Tax Assessment Tax Assessment Total Assessment is a certain percentage of the fair market value that is determined by local assessors to be the total taxable value of land and additions on the property. | Land | Improvement |
|---|---|---|---|---|
| 2024 | $871 | $14,050 | $2,650 | $11,400 |
| 2023 | $871 | $14,050 | $2,650 | $11,400 |
| 2022 | $746 | $14,850 | $3,390 | $11,460 |
| 2021 | $816 | $15,280 | $3,490 | $11,790 |
| 2020 | $681 | $13,060 | $1,610 | $11,450 |
| 2019 | $609 | $13,060 | $1,610 | $11,450 |
| 2018 | $607 | $10,820 | $1,530 | $9,290 |
| 2017 | $591 | $10,820 | $1,530 | $9,290 |
| 2016 | $651 | $11,880 | $1,990 | $9,890 |
| 2015 | $629 | $11,880 | $1,990 | $9,890 |
| 2014 | $603 | $11,330 | $1,390 | $9,940 |
Agents Affiliated with this Home
-

Seller's Agent in 2024
Brian Donaldson
BRAY REAL ESTATE
(970) 773-6243
127 Total Sales
-
B
Buyer's Agent in 2024
BEN BRADY
COLDWELL BANKER DISTINCTIVE PROPERTIES
(719) 351-1204
2 Total Sales
-

Seller's Agent in 2017
Angela Taylor
UNITED COUNTRY REAL COLORADO PROPERTIES
(970) 487-0257
23 Total Sales
-

Buyer's Agent in 2017
Tyler Harris
REALTY ONE GROUP WESTERN SLOPE
(970) 314-3884
237 Total Sales
Map
Source: Grand Junction Area REALTOR® Association
MLS Number: 20172097
APN: 2667-351-05-001






