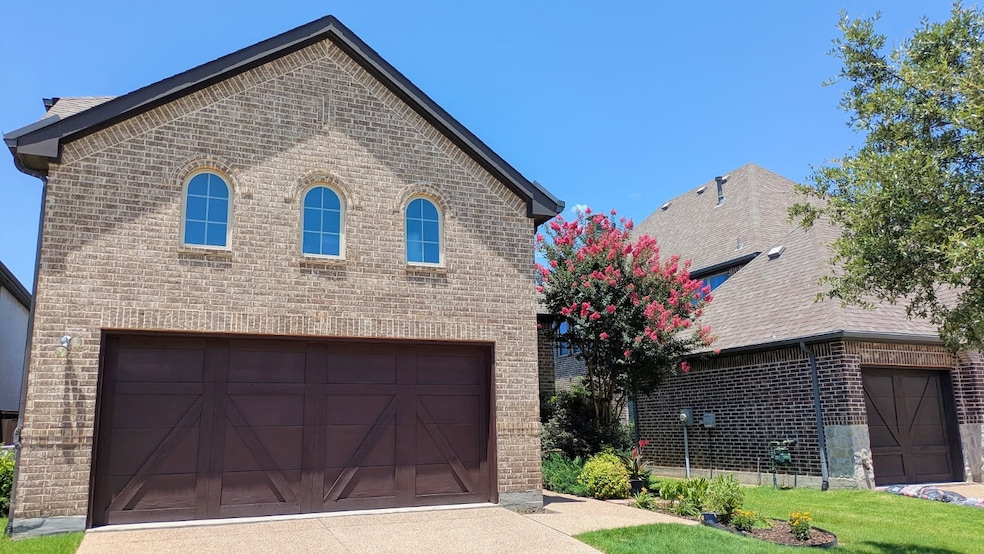204 Highwood Trail the Colony, TX 75056
Austin Ranch NeighborhoodHighlights
- Open Floorplan
- Deck
- Granite Countertops
- The Colony High School Rated A-
- Traditional Architecture
- Private Yard
About This Home
Beautifully maintained home located in the sought-after Castle Hills community, offering convenient access to top-rated schools, premier shopping, and exceptional dining. This spacious two-story residence features three bedrooms and two and a half bathrooms, with an open-concept layout connecting the main living and dining areas for a seamless flow. The large primary suite is situated on the main floor, while the two secondary bedrooms are located upstairs, along with a versatile second living area and a dedicated media room—perfect for entertainment or relaxation. The generously sized family room includes a charming wood-burning fireplace and opens directly to a stunning outdoor living space, complete with a built-in cooking area—great for entertaining. Lease includes kitchen refrigerator and media room furniture for added convenience.
Home Details
Home Type
- Single Family
Est. Annual Taxes
- $8,323
Year Built
- Built in 2016
Lot Details
- 4,661 Sq Ft Lot
- Wood Fence
- Private Yard
Parking
- 2 Car Attached Garage
- Front Facing Garage
- Garage Door Opener
- Driveway
Home Design
- Traditional Architecture
- Brick Exterior Construction
- Slab Foundation
Interior Spaces
- 2,604 Sq Ft Home
- 2-Story Property
- Open Floorplan
- Built-In Features
- Wood Burning Fireplace
- Fireplace Features Masonry
- Gas Fireplace
- Awning
- Window Treatments
- Washer Hookup
Kitchen
- Convection Oven
- Electric Oven
- Gas Cooktop
- Microwave
- Dishwasher
- Kitchen Island
- Granite Countertops
- Disposal
Flooring
- Carpet
- Ceramic Tile
Bedrooms and Bathrooms
- 3 Bedrooms
- Walk-In Closet
Home Security
- Security System Owned
- Fire and Smoke Detector
Accessible Home Design
- Accessible Full Bathroom
- Accessible Bedroom
- Accessible Kitchen
Outdoor Features
- Deck
- Covered Patio or Porch
- Exterior Lighting
- Built-In Barbecue
- Rain Gutters
Schools
- Morningside Elementary School
- The Colony High School
Utilities
- Heating Available
- Gas Water Heater
- Cable TV Available
Listing and Financial Details
- Residential Lease
- Property Available on 7/1/25
- Tenant pays for all utilities, grounds care, insurance, security
- 12 Month Lease Term
- Legal Lot and Block 16 / D
- Assessor Parcel Number R631625
Community Details
Overview
- Association fees include management
- Castle Hills Association
- Castle Hills Ph 8 Sec A Subdivision
Recreation
- Community Pool
Pet Policy
- No Pets Allowed
Map
Source: North Texas Real Estate Information Systems (NTREIS)
MLS Number: 20974514
APN: R631625
- 320 Palamedes St
- 409 Palamedes St
- 5101 Joseph St
- 5024 Amande Ave
- 5101 Del Molin Ave
- 5117 Del Molin Ave
- 413 Winehart St
- 505 Proud Knight Ln
- 5124 Engleswood Trail
- 5236 Arbor Glen Rd
- 5233 Arbor Glen Rd
- 5121 Worley Dr
- 3104 Sir River
- 620 Sir Christopher
- 4532 Rustic Ridge Ct
- 4829 Ash Glen Ln
- 5428 Redwater Ct
- 1309 Lake Falls Terrace
- 5542 Yellowstone Rd
- 6101 Apache Dr
- 5024 Amande Ave
- 413 Winehart St
- 804 Warwick Blvd
- 5200 Windhaven Pkwy
- 4900 Windhaven Pkwy
- 4777 Memorial Dr
- 5220 Arbor Glen Rd
- 4940 Arbor Glen Rd
- 4932 Arbor Glen Rd
- 4616 Blair Oaks Dr
- 5033 Amhurst Ln
- 5041 Amhurst Ln
- 5120 Runyon Dr
- 3253 Lakewood Bluffs Trail
- 3075 Painted Lake Cir
- 4440 Highway 121
- 2875 Painted Lake Cir
- 5533 Liberty Dr
- 3917 Morel Dr
- 4533 Shadowridge Dr







