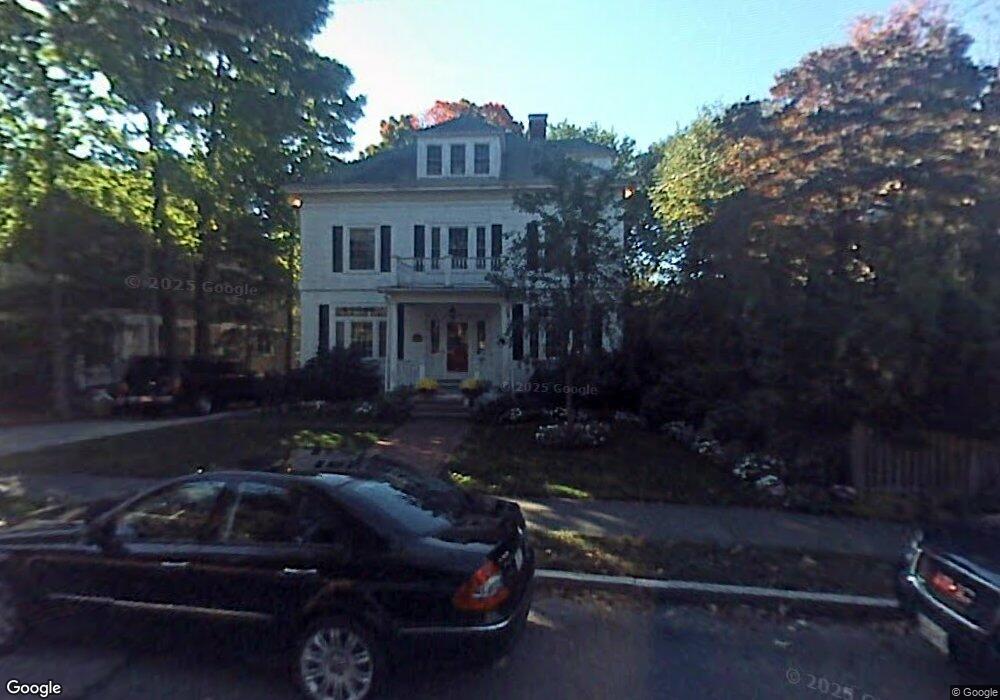204 Homer St Newton Center, MA 02459
Newton Centre NeighborhoodEstimated Value: $2,053,567 - $2,433,000
5
Beds
5
Baths
4,136
Sq Ft
$530/Sq Ft
Est. Value
About This Home
The nicely finished lower level offers additional living space, ideal for a media room, home office, gym, or game room. Luxuriate in spa-inspired bathrooms for ultimate relaxation, including a steam shower. Every detail is meticulously curated for comfort and luxury. Don't miss this opportunity—schedule a viewing today and experience gracious living in Newton Center!
Ownership History
Date
Name
Owned For
Owner Type
Purchase Details
Closed on
Dec 30, 1998
Sold by
204 Homer St Rt
Bought by
Pomper Andrew M and Pomper Alison E
Current Estimated Value
Home Financials for this Owner
Home Financials are based on the most recent Mortgage that was taken out on this home.
Original Mortgage
$389,250
Interest Rate
6.84%
Mortgage Type
Purchase Money Mortgage
Create a Home Valuation Report for This Property
The Home Valuation Report is an in-depth analysis detailing your home's value as well as a comparison with similar homes in the area
Home Values in the Area
Average Home Value in this Area
Purchase History
| Date | Buyer | Sale Price | Title Company |
|---|---|---|---|
| Pomper Andrew M | $432,500 | -- |
Source: Public Records
Mortgage History
| Date | Status | Borrower | Loan Amount |
|---|---|---|---|
| Open | Pomper Andrew M | $417,000 | |
| Closed | Pomper Andrew M | $389,250 |
Source: Public Records
Property History
| Date | Event | Price | List to Sale | Price per Sq Ft |
|---|---|---|---|---|
| 10/08/2024 10/08/24 | Off Market | $11,500 | -- | -- |
| 08/31/2024 08/31/24 | For Rent | $11,500 | -- | -- |
Tax History Compared to Growth
Tax History
| Year | Tax Paid | Tax Assessment Tax Assessment Total Assessment is a certain percentage of the fair market value that is determined by local assessors to be the total taxable value of land and additions on the property. | Land | Improvement |
|---|---|---|---|---|
| 2025 | $16,396 | $1,673,100 | $1,052,600 | $620,500 |
| 2024 | $15,854 | $1,624,400 | $1,021,900 | $602,500 |
| 2023 | $15,115 | $1,484,800 | $773,000 | $711,800 |
| 2022 | $14,463 | $1,374,800 | $715,700 | $659,100 |
| 2021 | $13,956 | $1,297,000 | $675,200 | $621,800 |
| 2020 | $13,541 | $1,297,000 | $675,200 | $621,800 |
| 2019 | $13,159 | $1,259,200 | $655,500 | $603,700 |
| 2018 | $12,601 | $1,164,600 | $590,700 | $573,900 |
| 2017 | $12,218 | $1,098,700 | $557,300 | $541,400 |
| 2016 | $11,685 | $1,026,800 | $520,800 | $506,000 |
| 2015 | $11,141 | $959,600 | $486,700 | $472,900 |
Source: Public Records
Map
Nearby Homes
- 59 Charlotte Rd
- Lots 2 & 3 Chapin Rd
- Lot 3 Chapin Rd
- Lot 2 Chapin Rd
- 54 Garland Rd
- 887 Commonwealth Ave
- 34 Morton Rd
- 1114 Beacon St Unit 106
- 1114 Beacon St Unit 203
- 1114 Beacon St Unit 111
- 1114 Beacon St Unit 104
- 1114 Beacon St Unit 207
- 73 Elmore St
- 956 Walnut St Unit 4
- 956 Walnut St Unit 7
- 956 Walnut St Unit 6
- 3 Cedar St
- 61 Lakeview Ave
- 26 Wilson Cir Unit 26
- 28 Wilson Cir Unit 28
