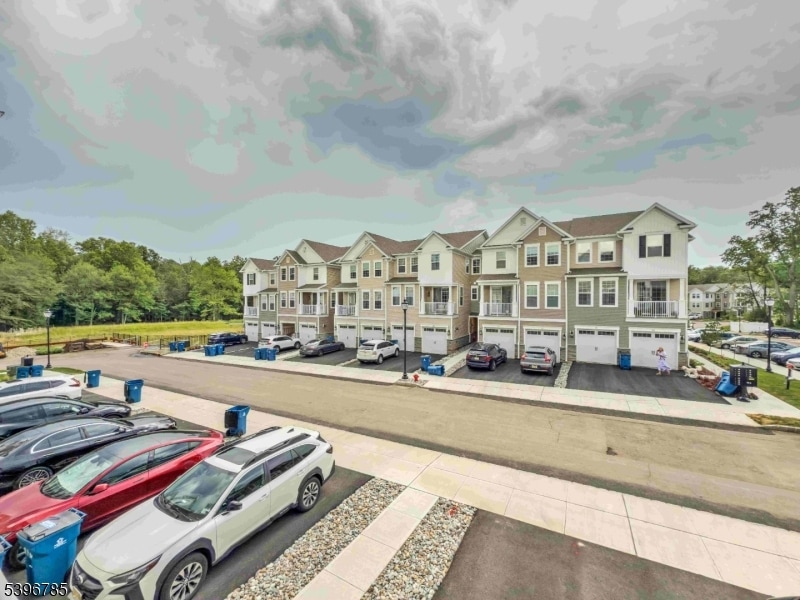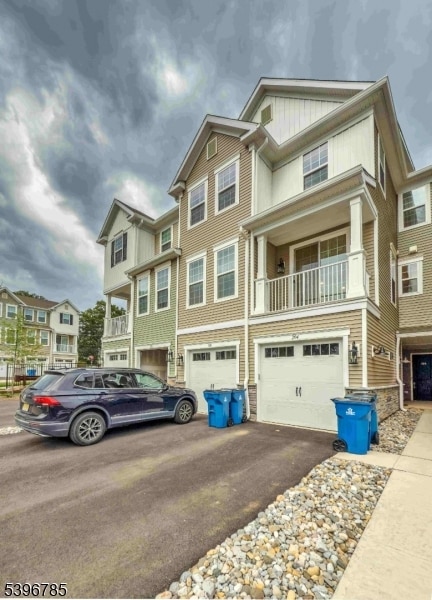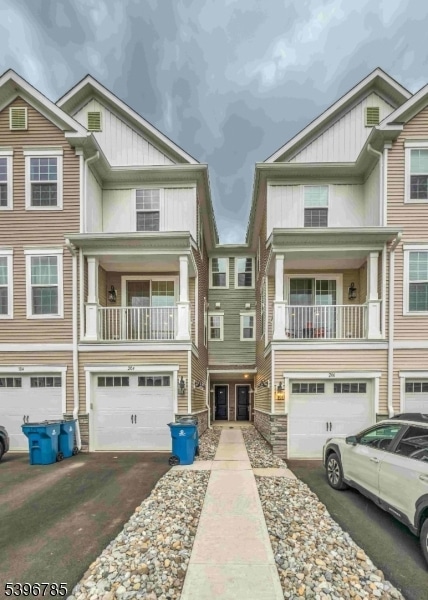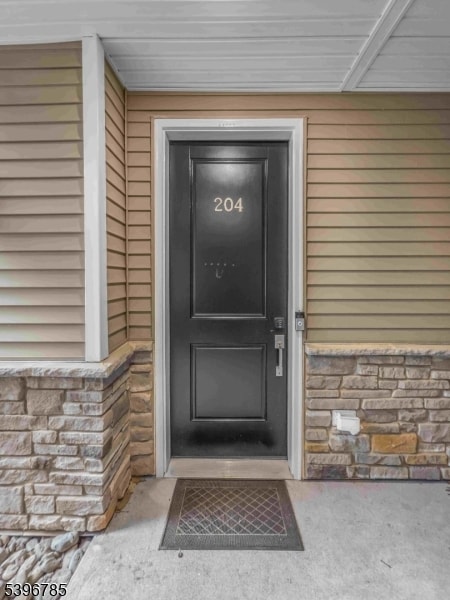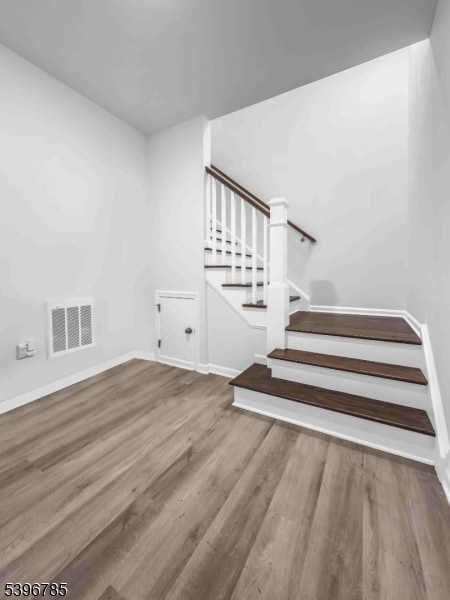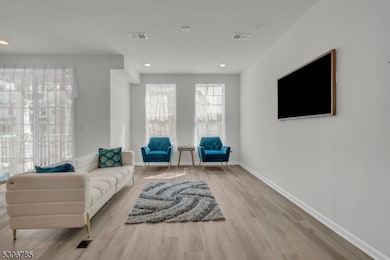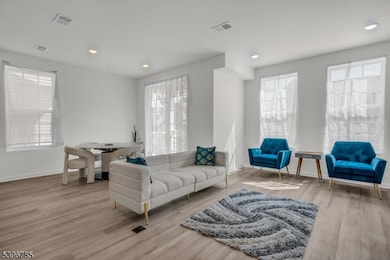204 Honeysuckle Ln Warren, NJ 07059
Estimated payment $5,996/month
Highlights
- Attic
- Loft
- Mud Room
- Woodland School Rated A
- High Ceiling
- Home Office
About This Home
Built in 2024, this modern, light-filled home features an open-concept design, perfect for both everyday living and upscale entertaining.Enjoy the flexibility of a dedicated home office ideal for remote work, creative space, or guest room plus a spacious loft that adapts to your lifestyle.Highlights You'll Love: Expansive Primary Suite with spa-inspired bath and tub and walk-in closet, Chef's Kitchen with quartz countertops, premium stainless-steel appliances & oversized island, Bright & Airy Living Area with 9' ceilings, hardwood floors, and access to a private balcony, Attached 1-Car Garage with an EV fast charger, Wifi garage opener and full laundry room for ultimate convenience, Large Windows Throughout offering exceptional natural light, High-End Finishes & Move-in Ready condition. Community & Location Perks:Located in the newly built Hills of Warren a quiet, upscale development with tree-lined streets. Minutes from top-rated schools, shopping centers, scenic parks, and major highways for an easy commute. Enjoy suburban charm with urban convenience.
Listing Agent
HALO REALTY PROPERTIES LLC Brokerage Phone: 848-229-1810 Listed on: 11/11/2025
Property Details
Home Type
- Condominium
Est. Annual Taxes
- $13,000
Year Built
- Built in 2024
HOA Fees
- $380 Monthly HOA Fees
Parking
- 1 Car Direct Access Garage
- Garage Door Opener
- Private Driveway
Home Design
- Wood Siding
Interior Spaces
- High Ceiling
- Shades
- Mud Room
- Living Room
- Formal Dining Room
- Home Office
- Loft
- Utility Room
- Attic
Kitchen
- Eat-In Kitchen
- Breakfast Bar
- Butlers Pantry
- Gas Oven or Range
- Self-Cleaning Oven
- Recirculated Exhaust Fan
- Microwave
- Dishwasher
Flooring
- Parquet
- Laminate
Bedrooms and Bathrooms
- 3 Bedrooms
- Primary bedroom located on second floor
- En-Suite Primary Bedroom
- Walk-In Closet
- Soaking Tub
- Separate Shower
Laundry
- Laundry Room
- Dryer
- Washer
Home Security
Outdoor Features
- Porch
Utilities
- Forced Air Zoned Cooling and Heating System
- Standard Electricity
- Gas Water Heater
Listing and Financial Details
- Assessor Parcel Number 2720-00208-0000-00004-0108-
Community Details
Overview
- Association fees include snow removal, trash collection
Security
- Carbon Monoxide Detectors
- Fire and Smoke Detector
Map
Home Values in the Area
Average Home Value in this Area
Property History
| Date | Event | Price | List to Sale | Price per Sq Ft |
|---|---|---|---|---|
| 11/11/2025 11/11/25 | For Sale | $858,500 | 0.0% | -- |
| 07/05/2025 07/05/25 | For Rent | $6,250 | -- | -- |
Source: Garden State MLS
MLS Number: 3997374
- 127 Myrtle Rd
- 104 Myrtle Rd Unit 1312
- 208 Myrtle Rd Unit 1324
- 177 Jasmine Dr Unit 1214
- 179 Jasmine Dr Unit 1215
- 275 Jasmine Dr Unit 1223
- 173 Jasmine Dr Unit 1212
- 102 Iris Ct
- 221 Myrtle Rd
- 6 Northridge Way
- 3 Majors Rd
- 3 Upper Warren Way
- 211 Lorraine Dr
- 40 High Oaks Dr
- 277 Jasmine Dr Unit 1224
- 999 Drift Rd
- 180 Lorraine Dr
- 85 Appletree Row
- 115 Old Somerset Rd
- 91 Hillcrest Rd
- 203 Honeysuckle Ln
- 107 Myrtle Rd
- 127 Myrtle Rd
- 118 Myrtle Rd
- 223 Myrtle Rd
- 219 Myrtle Rd
- 6 Northridge Way
- 27 Hillcrest Rd
- 27 Hillcrest Rd
- 500 Phillip Ln
- 4 Sunrise Dr
- 28 Sunrise Dr
- 545 Johnston Dr
- 598 Valley Rd Unit 2
- 468 Watchung Ave Unit 2
- 401 Highway22b43u5 Unit E
- 375 North Dr
- 401 Route 22 Unit 11G
- 663 Springfield Ave Unit 53
- 663 Springfield Ave
