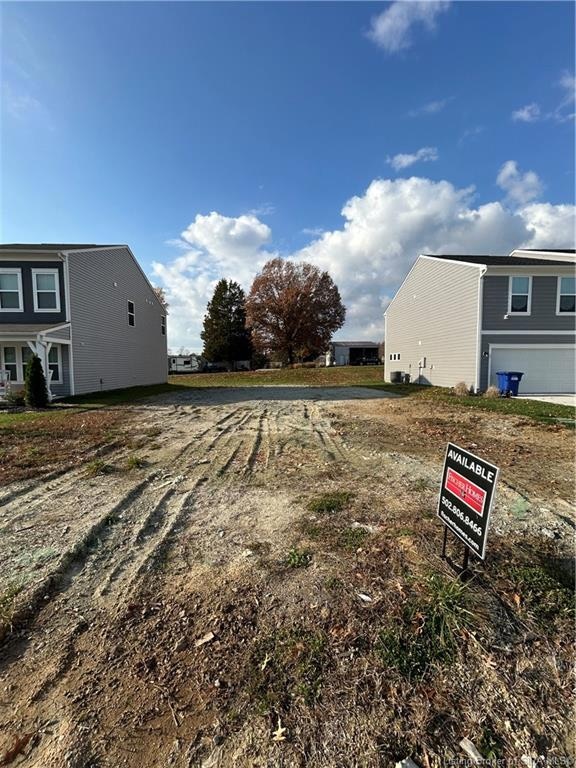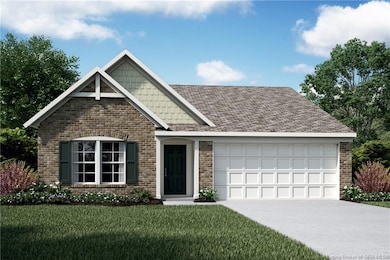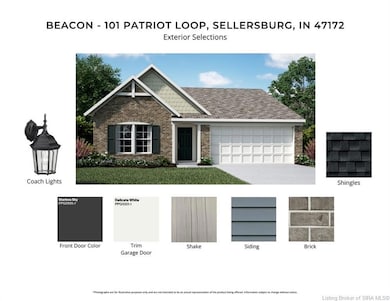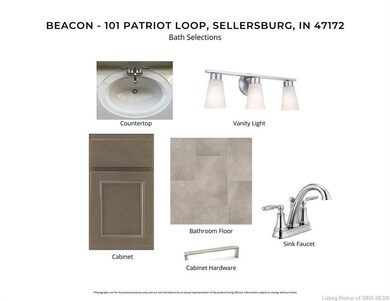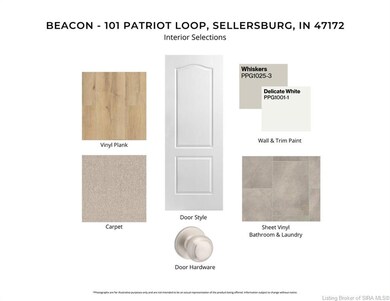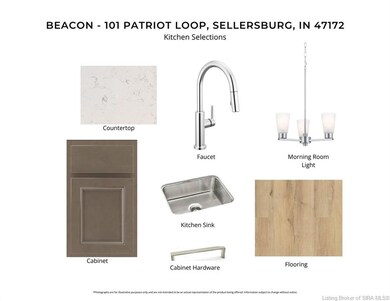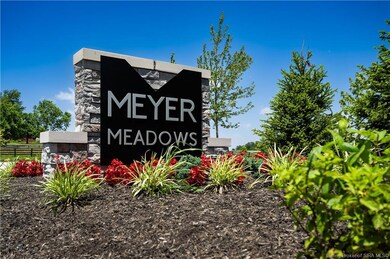204 Jacob Ct Sellersburg, IN 47172
Estimated payment $2,041/month
Highlights
- Home Under Construction
- First Floor Utility Room
- Walk-In Closet
- Cathedral Ceiling
- 2 Car Attached Garage
- Breakfast Bar
About This Home
Charming new Beacon plan by Fischer Homes in beautiful Meyer Meadows featuring one floor living! Open concept design with an island kitchen with stainless steel appliances, upgraded maple cabinetry with 42 inch upper and soft close hinges, durable quartz counters, pantry and walk-out morning room and all open to the large family room with tray ceiling. Tucked away homeowners retreat includes an en suite with a walk-in shower and walk-in closet. There are 2 additional bedrooms and an attached 2 car garage.
Listing Agent
Marie Edwards
License #RB14030108 Listed on: 11/18/2025
Home Details
Home Type
- Single Family
Year Built
- Home Under Construction
Lot Details
- 6,098 Sq Ft Lot
- Lot Dimensions are 50x125
HOA Fees
- $30 Monthly HOA Fees
Parking
- 2 Car Attached Garage
- Front Facing Garage
Home Design
- Slab Foundation
- Vinyl Siding
Interior Spaces
- 1,418 Sq Ft Home
- 1-Story Property
- Cathedral Ceiling
- Entrance Foyer
- Family Room
- First Floor Utility Room
Kitchen
- Breakfast Bar
- Oven or Range
- Microwave
- Dishwasher
- Disposal
Bedrooms and Bathrooms
- 3 Bedrooms
- Walk-In Closet
- 2 Full Bathrooms
Outdoor Features
- Patio
Utilities
- Central Air
- Heat Pump System
- Electric Water Heater
Listing and Financial Details
- Assessor Parcel Number 101710900868000031
Map
Home Values in the Area
Average Home Value in this Area
Tax History
| Year | Tax Paid | Tax Assessment Tax Assessment Total Assessment is a certain percentage of the fair market value that is determined by local assessors to be the total taxable value of land and additions on the property. | Land | Improvement |
|---|---|---|---|---|
| 2024 | -- | $500 | $500 | $0 |
Property History
| Date | Event | Price | List to Sale | Price per Sq Ft |
|---|---|---|---|---|
| 11/18/2025 11/18/25 | For Sale | $320,635 | -- | $226 / Sq Ft |
Source: Southern Indiana REALTORS® Association
MLS Number: 2025012665
APN: 10-17-10-900-868.000-031
- 208 Jacob Ct
- 4535 Venice Way
- 4534 Venice Way
- 3401 Naples Way
- 0 Highway 60 Unit 202509809
- 645 Hampton Ct
- 4474- LOT 724 Venice Way
- 4515 - LOT 704 Venice Way
- 806 Iowa St
- 8007- LOT 173 Palermo Trail
- Nichole Plan at Waters of Millan/Plains of Millan
- Anniston Plan at Waters of Millan/Plains of Millan
- Samantha Bonus Plan at Waters of Millan/Plains of Millan
- Maria Plan at Waters of Millan/Plains of Millan
- Haylyn Plan at Waters of Millan/Plains of Millan
- Finch Bonus Plan at Waters of Millan/Plains of Millan
- Hadley Plan at Waters of Millan/Plains of Millan
- Winnipeg Plan at Waters of Millan/Plains of Millan
- Juliana Plan at Waters of Millan/Plains of Millan
- Haylyn 48 Plan at Waters of Millan/Plains of Millan
- 9007 Hardy Way
- 8635 Highway 60
- 620 W Utica St Unit 2
- 1721 Allentown Rd
- 8500 Westmont Dr
- 8500 Westmont Building A Dr Unit 368
- 7307 Meyer Loop
- 7722 Old State Road 60
- 11548 Independence Way
- 7000 Lake Dr
- 4231 Mel Smith Rd Unit 5
- 4229 Mel Smith Rd
- 4737 Grant Line Rd
- 3906 Dunbar Ave
- 3833 Horne Ave
- 3836 Horne Ave Unit 3836 Horne
- 4241 Grantline View Ct
- 3755 St Joseph Rd
- 2424 Addmore Ln
- 2251 Addmore Ln
