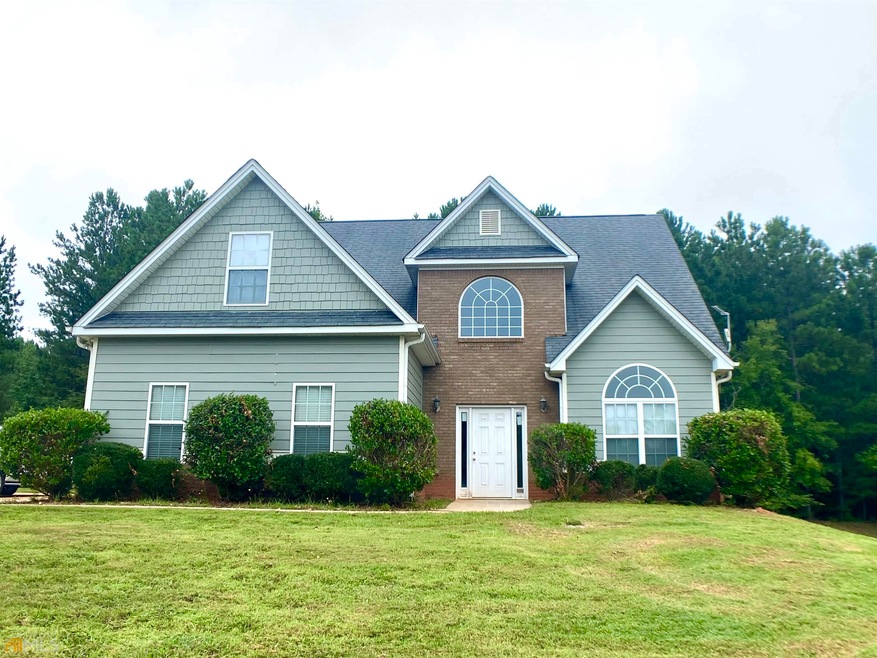
$379,999
- 4 Beds
- 3 Baths
- 1,885 Sq Ft
- 425 Mount Zion Church Rd
- Lagrange, GA
THE KINGLET. Country living at its best! Beautiful BC Stone Home nestled on over a 2 acre private lot. Features include a spacious kitchen with a large pantry, solid surface countertops, stainless appliances, soft shut cabinets, island bar, and so much more. Open concept with soothing colors, LVT flooring and beamed ceilings in living room. The master consist of large walk in closet, tiled
Mark Hubbard Go Realty
