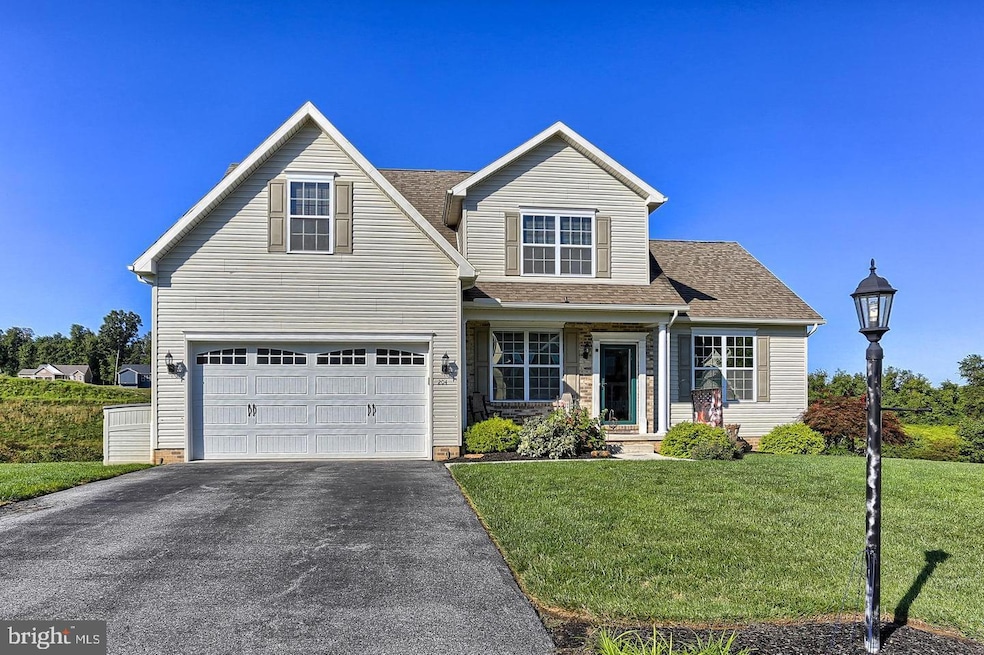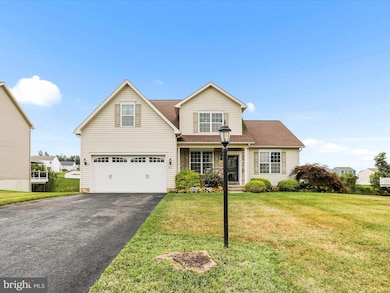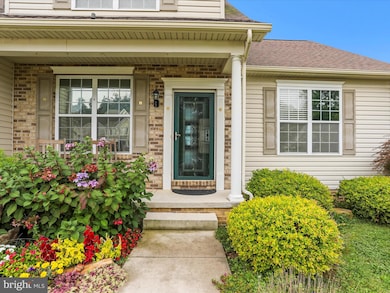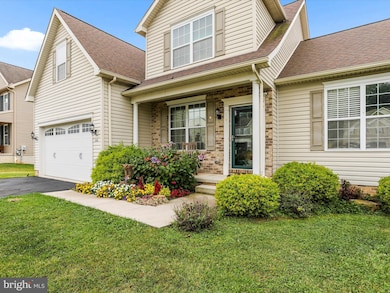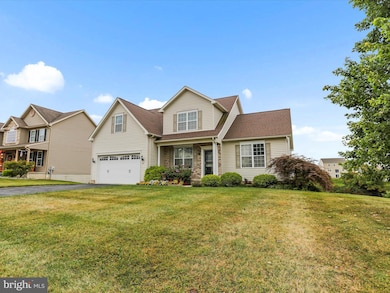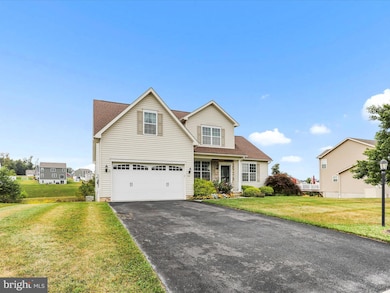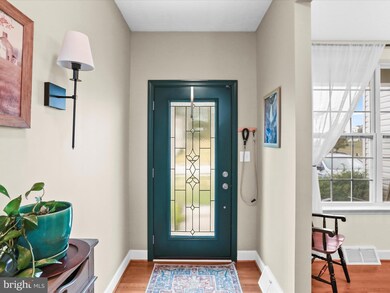204 Joshua Dr Hanover, PA 17331
Estimated payment $2,958/month
Highlights
- Open Floorplan
- Valley View
- Main Floor Bedroom
- Cape Cod Architecture
- Wood Flooring
- Combination Kitchen and Living
About This Home
Spacious & Surprising — 4–5 Bedroom Home with Scenic Views! Don’t let the exterior fool you — this beautifully designed home offers an impressive amount of space with 4 to 5 bedrooms and 3.5 bathrooms, perfectly suited for both everyday living and entertaining. The main level features a primary suite with a walk-in closet and ensuite bath, a formal dining room, and an open-concept layout that connects the eat-in kitchen to the living room, complete with soaring ceilings, a gas fireplace, and gleaming wood floors. The sunroom and deck areas off the back of the house provide tranquil views of the backyard and adjacent common area, where deer and other wildlife are frequent visitors. Upstairs, you'll find three generously sized bedrooms, one with direct access to the shared full bath, making it ideal for guests or older children. Additional highlights include a main-level laundry room with a large pantry, and a finished walkout basement featuring a home office (or potential 5th bedroom), another full bath, and a cozy media room—perfect for movie nights or game day. This home offers the perfect blend of function, comfort, and nature — all in one inviting package!
Listing Agent
(717) 398-8713 crelac@homesale.com Berkshire Hathaway HomeServices Homesale Realty License #514434 Listed on: 09/21/2025

Home Details
Home Type
- Single Family
Est. Annual Taxes
- $7,792
Year Built
- Built in 2010
Lot Details
- 0.35 Acre Lot
HOA Fees
- $17 Monthly HOA Fees
Parking
- 2 Car Attached Garage
- 4 Driveway Spaces
- Front Facing Garage
- Garage Door Opener
- On-Street Parking
Home Design
- Cape Cod Architecture
- Architectural Shingle Roof
- Aluminum Siding
- Vinyl Siding
- Concrete Perimeter Foundation
Interior Spaces
- Property has 2 Levels
- Open Floorplan
- Ceiling Fan
- Recessed Lighting
- Gas Fireplace
- Window Treatments
- Family Room Off Kitchen
- Combination Kitchen and Living
- Formal Dining Room
- Wood Flooring
- Valley Views
Kitchen
- Eat-In Country Kitchen
- Gas Oven or Range
- Self-Cleaning Oven
- Built-In Microwave
- Ice Maker
- Dishwasher
- Stainless Steel Appliances
- Kitchen Island
Bedrooms and Bathrooms
- En-Suite Bathroom
- Walk-In Closet
Laundry
- Laundry Room
- Laundry on main level
- Washer
Partially Finished Basement
- Walk-Out Basement
- Basement Fills Entire Space Under The House
- Rear Basement Entry
Utilities
- Forced Air Heating and Cooling System
- Water Treatment System
- Natural Gas Water Heater
- Water Conditioner is Owned
Community Details
- Association fees include common area maintenance
- High Pointe HOA
- High Pointe At Rojen Farms Subdivision
Listing and Financial Details
- Tax Lot 0243
- Assessor Parcel Number 52-000-19-0243-00-00000
Map
Home Values in the Area
Average Home Value in this Area
Tax History
| Year | Tax Paid | Tax Assessment Tax Assessment Total Assessment is a certain percentage of the fair market value that is determined by local assessors to be the total taxable value of land and additions on the property. | Land | Improvement |
|---|---|---|---|---|
| 2025 | $7,579 | $226,916 | $66,540 | $160,376 |
| 2024 | $7,579 | $226,916 | $66,540 | $160,376 |
| 2023 | $7,443 | $226,916 | $66,540 | $160,376 |
| 2022 | $7,327 | $226,916 | $66,540 | $160,376 |
| 2021 | $6,994 | $226,916 | $66,540 | $160,376 |
| 2020 | $6,994 | $226,916 | $66,540 | $160,376 |
| 2019 | $6,860 | $226,916 | $66,540 | $160,376 |
| 2018 | $6,746 | $226,916 | $66,540 | $160,376 |
| 2017 | $6,615 | $226,916 | $66,540 | $160,376 |
| 2016 | $0 | $226,916 | $66,540 | $160,376 |
| 2015 | -- | $226,916 | $66,540 | $160,376 |
| 2014 | -- | $226,916 | $66,540 | $160,376 |
Property History
| Date | Event | Price | List to Sale | Price per Sq Ft | Prior Sale |
|---|---|---|---|---|---|
| 10/22/2025 10/22/25 | Price Changed | $434,000 | -2.9% | $143 / Sq Ft | |
| 10/04/2025 10/04/25 | Price Changed | $447,000 | -3.5% | $147 / Sq Ft | |
| 09/21/2025 09/21/25 | For Sale | $463,000 | +42.5% | $153 / Sq Ft | |
| 10/10/2019 10/10/19 | Sold | $324,900 | 0.0% | $139 / Sq Ft | View Prior Sale |
| 09/04/2019 09/04/19 | Pending | -- | -- | -- | |
| 08/30/2019 08/30/19 | For Sale | $324,900 | -- | $139 / Sq Ft |
Purchase History
| Date | Type | Sale Price | Title Company |
|---|---|---|---|
| Deed | $324,900 | Union Settlement Svcs Llc | |
| Deed | $270,000 | None Available | |
| Special Warranty Deed | $1,550,000 | None Available | |
| Deed | $864,000 | Residential Title & Escrow C |
Mortgage History
| Date | Status | Loan Amount | Loan Type |
|---|---|---|---|
| Open | $33,562,100 | VA | |
| Previous Owner | $253,750 | VA | |
| Previous Owner | $300,000,000 | Stand Alone Second |
Source: Bright MLS
MLS Number: PAYK2090246
APN: 52-000-19-0243.00-00000
- 93 Knobby Hook
- 121 Oak Hills Dr
- Penwell Plan at High Pointe South
- HAMPSHIRE Plan at High Pointe South
- 108 Kimberly Dr
- 12 Joshua Dr
- 11 Joshua Dr
- 86 Kimberly Dr
- 4261 Grandview Rd
- 510 Fairview Dr
- 266 Fairview Dr
- 91 Sunset Dr
- 68 Winifred Dr
- 18 Cardinal Dr
- 14 Garden Ln
- 11 Cudesa Ct
- 15 Cudesa Ct
- 21 Tyler Dr
- 28 Cudesa Ct
- 1480 Beck Mill Rd
- 1014 Admiral Ln Unit 9
- 1014 Admiral Ln Unit 301
- 1014 Admiral Ln Unit 214
- 1014 Admiral Ln Unit 116
- 1234 Baltimore St Unit 4
- 1006 Admiral Ln Unit 303
- 343 Pumping Station Rd
- 1001 Admiral Ln Unit 9
- 1014 Crew St Unit 106
- 105 Homestead Dr
- 215 Woodside Ave
- 39 Lakeview Terrace
- 325 2nd Ave
- 74 Brookside Ave
- 12 Pleasant St Unit First Floor
- 502 Charles Ave
- 180 Breezewood Dr
- 833 York St
- 1 E Walnut St
- 432 S Franklin St
