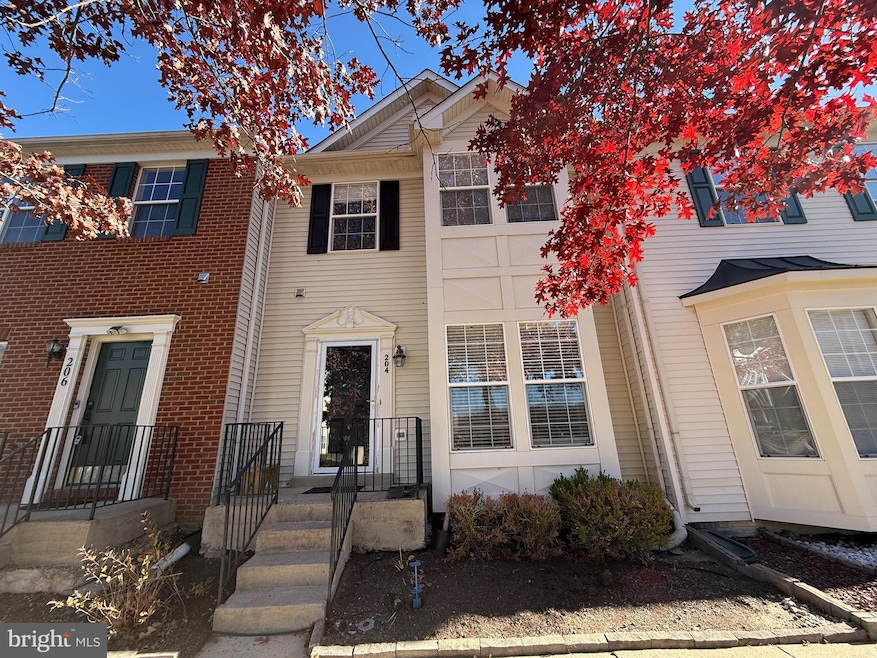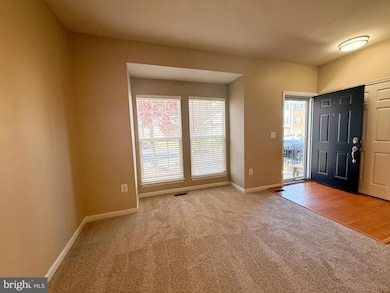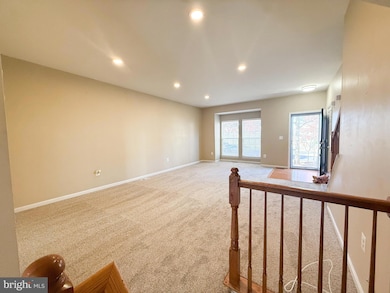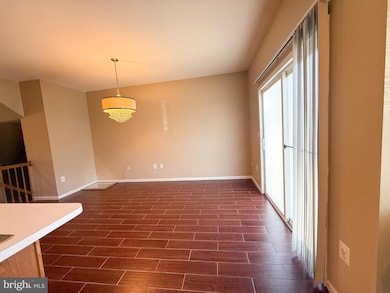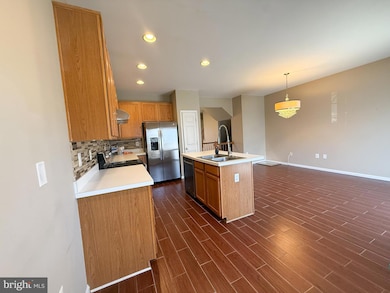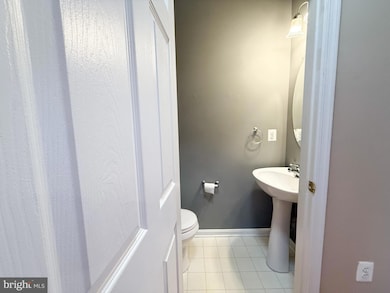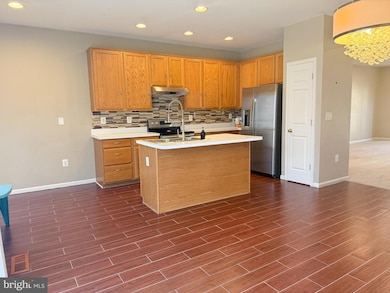204 Langley Ct Stafford, VA 22554
Aquia Harbour NeighborhoodHighlights
- Colonial Architecture
- Eat-In Kitchen
- Kitchen Island
- Wood Flooring
- Community Playground
- Forced Air Heating and Cooling System
About This Home
Do you need a great townhouse that is just a couple of minutes to the main gate of Quantico? This home is located on Route One, right next to Quantico, has plenty of room and lots of storage. When you walk in, you step right into the living space with fresh new carpet. The open concept flows right into the dining and kitchen area. You can access a beautiful stamped concrete patio right off of the kitchen. Upstairs you will find 3 great-sized bedrooms, including the primary suite, a second full bath and a laundry area. The basement has a finished rec room and a tons of storage! There is a community playground right outside your front door. And tons of visitor parking!! There are not many townhomes that have lots of parking, but this one does! This one has everything you need! Schedule your showing today!
Listing Agent
(540) 779-4448 abby@realestatewithabby.com Berkshire Hathaway HomeServices PenFed Realty License #0225233428 Listed on: 11/13/2025

Townhouse Details
Home Type
- Townhome
Est. Annual Taxes
- $3,383
Year Built
- Built in 2005
Lot Details
- 1,742 Sq Ft Lot
- Property is in good condition
HOA Fees
- $110 Monthly HOA Fees
Home Design
- Colonial Architecture
- Permanent Foundation
- Shingle Roof
- Vinyl Siding
Interior Spaces
- Property has 3 Levels
- Combination Kitchen and Dining Room
- Partially Finished Basement
Kitchen
- Eat-In Kitchen
- Stove
- Dishwasher
- Kitchen Island
- Disposal
Flooring
- Wood
- Carpet
- Ceramic Tile
Bedrooms and Bathrooms
- 3 Bedrooms
- En-Suite Bathroom
Laundry
- Laundry on upper level
- Dryer
- Washer
Home Security
Parking
- 2 Open Parking Spaces
- 2 Parking Spaces
- Parking Lot
Outdoor Features
- Exterior Lighting
Schools
- Widewater Elementary School
- Shirley C. Heim Middle School
- Brooke Point High School
Utilities
- Forced Air Heating and Cooling System
- Vented Exhaust Fan
- 200+ Amp Service
- Natural Gas Water Heater
- Cable TV Available
Listing and Financial Details
- Residential Lease
- Security Deposit $2,300
- Tenant pays for cable TV, electricity, gas, internet, sewer, all utilities, water
- No Smoking Allowed
- 12-Month Min and 36-Month Max Lease Term
- Available 11/13/25
- Assessor Parcel Number 12B 2 39
Community Details
Overview
- Association fees include common area maintenance, trash
- Dogwoods Poa
- Dogwoods Subdivision
Recreation
- Community Playground
Pet Policy
- Pets allowed on a case-by-case basis
- Pet Size Limit
- Pet Deposit $500
Security
- Fire and Smoke Detector
Map
Source: Bright MLS
MLS Number: VAST2044078
APN: 12B-2-39
- 202 Langley Ct
- 202 Hemlock Dr
- 105 Chesterbrook Ct
- 114 Lentz Ln
- 200 Chesterbrook Ct
- 685 Telegraph Rd
- 794 Telegraph Rd
- 804 Telegraph Rd
- 0 Widewater Rd Unit VAST2034542
- 53 Bloomington Ln
- 101 Kings Crest Dr
- 121 Olympic Dr
- 225 Telegraph Rd
- 14 Egret Ct
- 15 Warbler Ct
- 74 Serenity Ln
- 179 Telegraph Rd
- 2014 Victoria Dr
- 208 Wilson Cove
- 2105 Harpoon Dr
- 114 Lentz Ln
- 313 Huff Dr
- 106 Huff Dr
- 15 Brighton Way
- 4 Yosemite Ridge
- 10 Everglades Ln
- 300 Park Ridge Ct
- 73 Glacier Way
- 46 Glacier Way
- 306 Kings Crest Dr
- 903 Wind Ridge Dr
- 111 Determination Dr
- 205 Woodstream Cir Unit 2984
- 2312 Harpoon Dr
- 2320 Harpoon Dr
- 2008 Coast Guard Dr
- 34 Hunting Creek Ln
- 141 Coachman Cir
- 32 Bristol Ct
- 36 Bristol Ct
