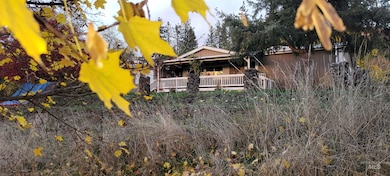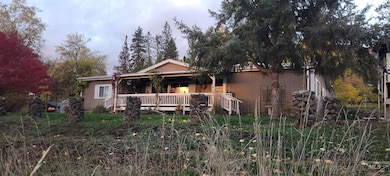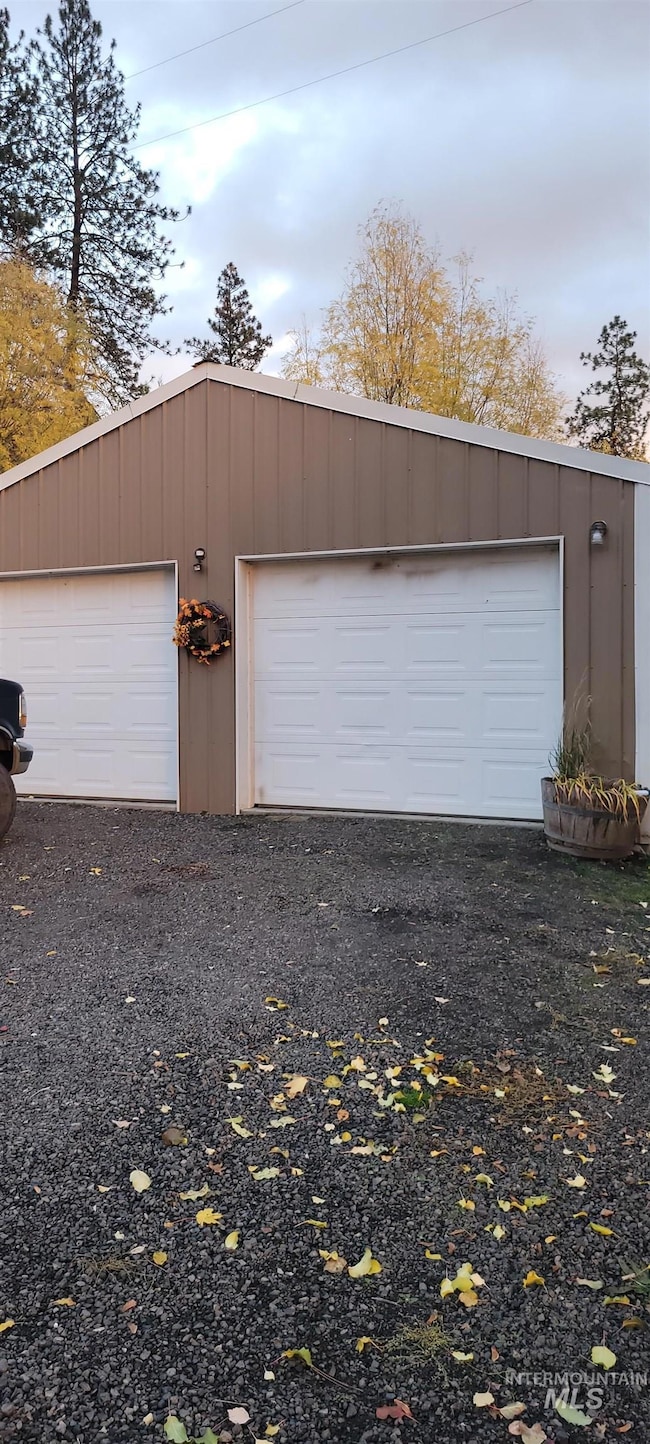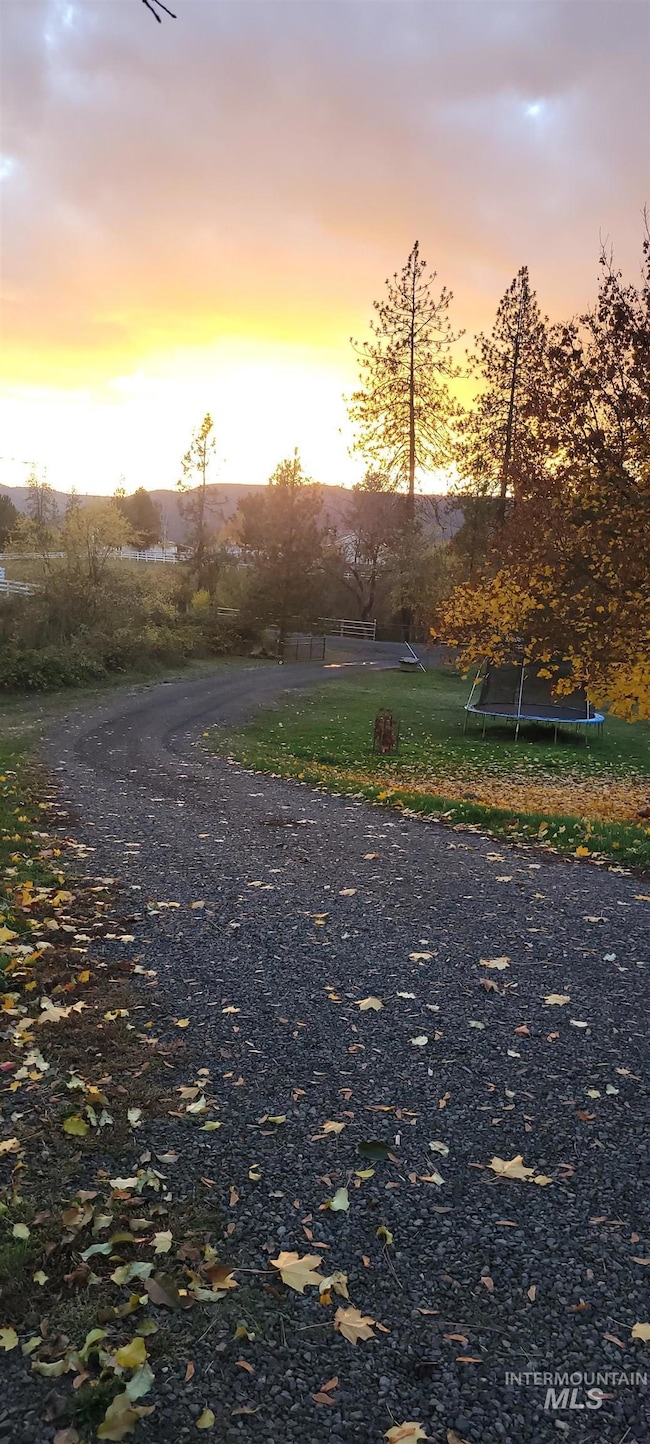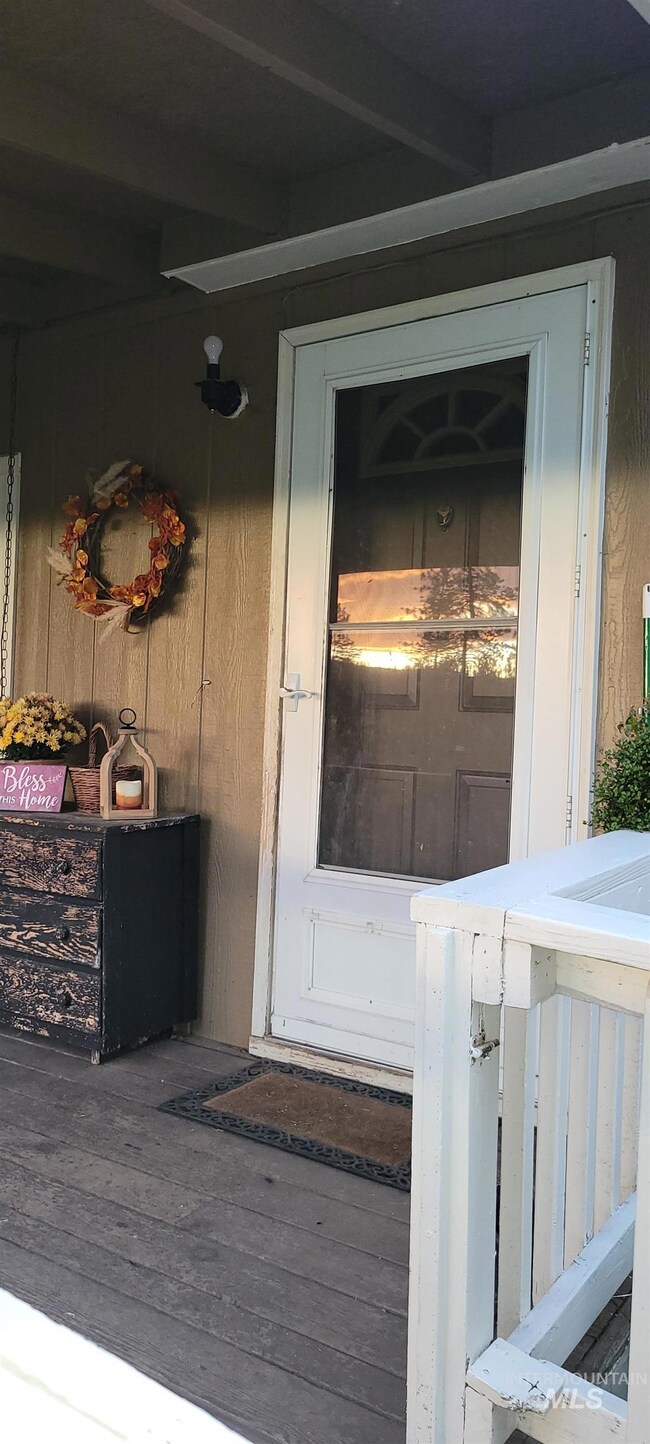
$245,000
- 4 Beds
- 2 Baths
- 1,146 Sq Ft
- 410 N Division Ave
- Craigmont, ID
The hardwood is calling you, a dramatic eye catching expanse of well preserved OG hardwood floors just begging for renewal. Put your own finishing touches on the kitchen and rearrange the basement for a truly custom home with enduring charm. The largest apricot tree I've seen on the prairie, a prolific Bing Cherry tree and delightful red apple tree will help fill the larder. The metal siding and
Tara Connolley Highland Realty

