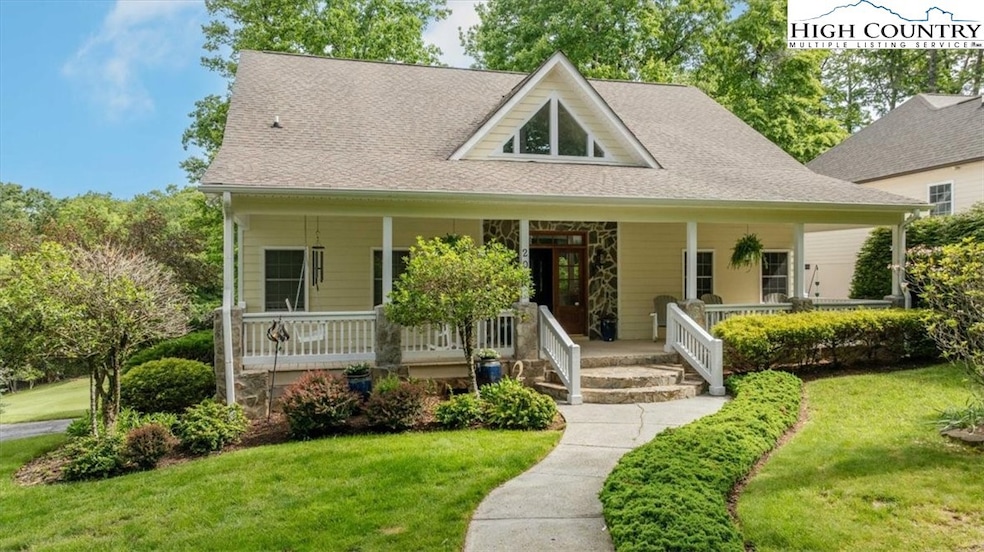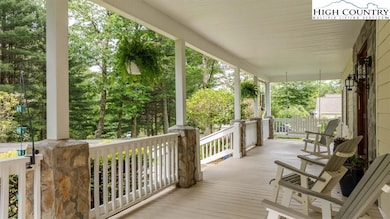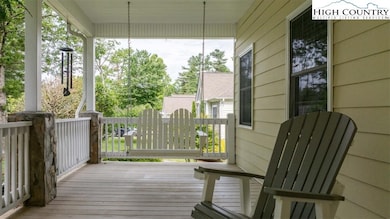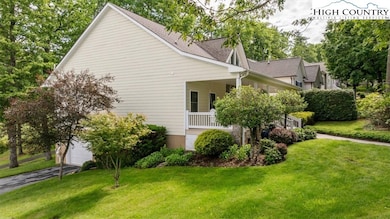204 Laurel Cottage Ln Roaring Gap, NC 28668
Estimated payment $2,677/month
Highlights
- Golf Course Community
- Private Membership Available
- Cathedral Ceiling
- Home fronts a pond
- Clubhouse
- Furnished
About This Home
Discover 204 Laurel Cottage, an exquisite retreat within the prestigious Olde Beau Resort and Golf Club. Your journey begins on the magnificent front porch, a captivating space designed for enjoying nature's symphony and the refreshing whisper of summer breezes from your favorite rocker. The distinguished ornate rock work leading to the entrance speaks volumes about the home's superior craftsmanship and elegant design.
Step inside and be greeted by the warm embrace of rich oak hardwood floors and the striking presence of a soaring see-through rock fireplace. Abundant natural light pours in through the gable windows, highlighting the impressive cathedral ceilings and intricate crown moldings. The seamlessly flowing open living, kitchen, and dining concept creates an ideal environment for sophisticated entertaining, complemented by premium granite counters and bespoke custom cabinetry.
This thoughtfully appointed home features three bedrooms, three baths, and a flexible exercise/office bonus room, along with a main-level laundry. Parking is effortless with the 1 car garage. Finally, the back deck presents a picturesque panorama of the 9th fairway, offering a tranquil escape.
Offered fully furnished, 204 Laurel Cottage is more than a home—it's an invitation to luxury living. We invite you to schedule a private tour and experience its undeniable appeal.
Listing Agent
Alleghany High Country Realty Brokerage Phone: (336) 372-1599 Listed on: 06/06/2025
Home Details
Home Type
- Single Family
Est. Annual Taxes
- $1,600
Year Built
- Built in 2006
Lot Details
- 0.28 Acre Lot
- Home fronts a pond
- Property fronts a private road
HOA Fees
- $79 Monthly HOA Fees
Parking
- 1 Car Garage
- Basement Garage
Home Design
- Cottage
- Wood Frame Construction
- Shingle Roof
- Architectural Shingle Roof
- Vinyl Siding
Interior Spaces
- 1-Story Property
- Furnished
- Crown Molding
- Cathedral Ceiling
- Gas Fireplace
Kitchen
- Electric Cooktop
- Recirculated Exhaust Fan
- Microwave
- Dishwasher
Bedrooms and Bathrooms
- 3 Bedrooms
- 3 Full Bathrooms
Laundry
- Laundry on main level
- Dryer
- Washer
Basement
- Partial Basement
- Crawl Space
Schools
- Sparta Elementary School
- Alleghany High School
Utilities
- Cooling Available
- Heat Pump System
- 220 Volts
- Electric Water Heater
- High Speed Internet
Listing and Financial Details
- Assessor Parcel Number 4917640965
Community Details
Overview
- Private Membership Available
- Olde Beau Subdivision
Amenities
- Clubhouse
Recreation
- Golf Course Community
- Tennis Courts
- Pickleball Courts
- Community Pool
- Trails
Map
Home Values in the Area
Average Home Value in this Area
Property History
| Date | Event | Price | List to Sale | Price per Sq Ft | Prior Sale |
|---|---|---|---|---|---|
| 11/10/2025 11/10/25 | Price Changed | $470,000 | -3.1% | $236 / Sq Ft | |
| 06/06/2025 06/06/25 | For Sale | $485,000 | +88.0% | $243 / Sq Ft | |
| 06/18/2020 06/18/20 | Sold | $258,000 | 0.0% | $129 / Sq Ft | View Prior Sale |
| 05/19/2020 05/19/20 | Pending | -- | -- | -- | |
| 02/19/2020 02/19/20 | For Sale | $258,000 | -- | $129 / Sq Ft |
Source: High Country Association of REALTORS®
MLS Number: 256011
- 738 Country Club Rd
- TBD Sunningdale Ct Unit 142
- 148 Chestnut Ridge Ln
- 186 Woodcrest Rd
- TBD Longview Cir
- #26-k Wildwood Ln Unit 26K
- #4-K Oak Dr
- Lot 6 Hickory Hill Ln
- 638 Ridge Rd
- to be determined Country Club Rd
- 442 Country Club Rd
- 377 Deer Run Rd
- 249 Red Bird Ln
- 45 Fawn Ln
- 21 Maple Leaf Ln
- 252 Deer Run Rd
- 116 Fawn Ln
- 30 Village Rd Unit 103
- 30 Village Rd
- 59 Gleneagle W
- 51 Lucas St
- 369 River Walk Trail
- 1158 Fairplains Rd
- 354 Forest Oaks Dr
- 5053 Speedway Rd Unit A
- 606 M St
- 711 Kensington Ave Unit B
- 507 10th St Unit A
- 460 Prospect Dr
- 640 Prospect Dr
- 105 W South St Unit 2
- 204 S West St Unit 2
- 312 Glenwood Dr
- 816 Banner St
- 902 N South St
- 335 Willow St
- 562 Nikanor Rd Unit Upper Level Suite
- 327 Cherry St Unit 13
- 1267 Elk View Rd Unit 1
- 234 Hylton St







