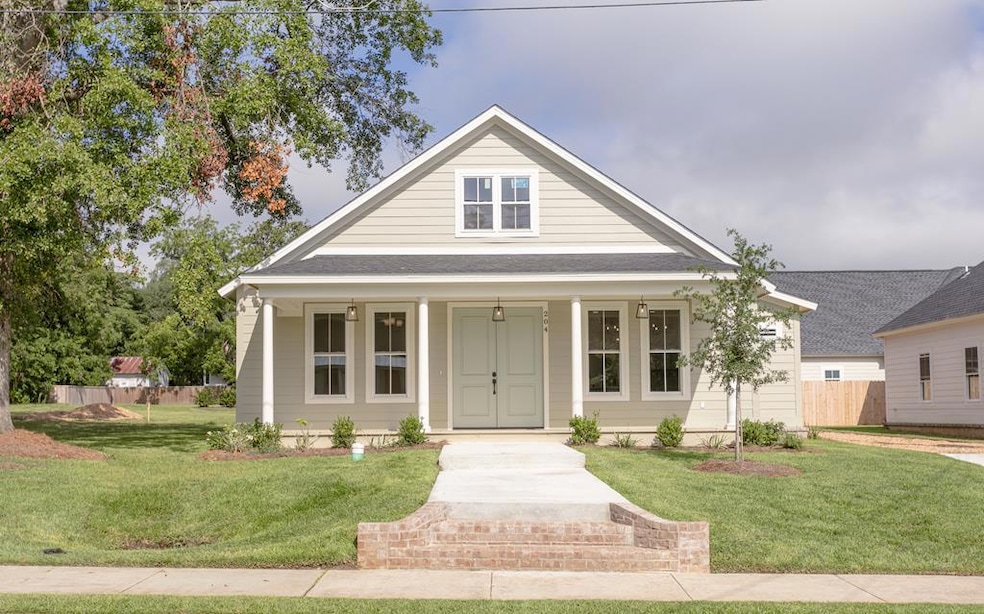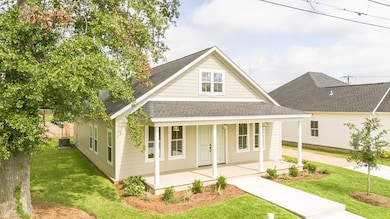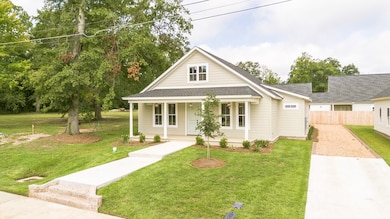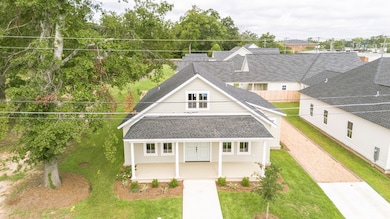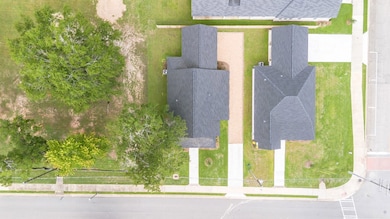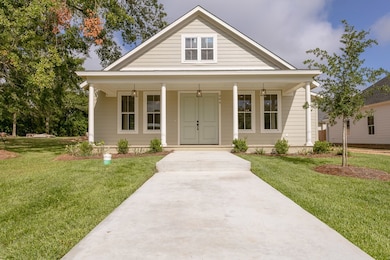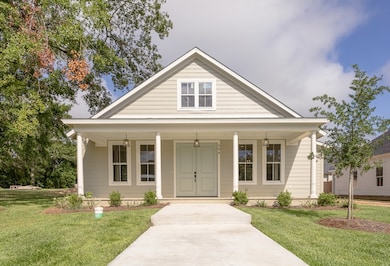204 Lester St Thomasville, GA 31792
Estimated payment $2,508/month
Highlights
- New Construction
- Newly Painted Property
- High Ceiling
- Open Floorplan
- Farmhouse Style Home
- Solid Surface Countertops
About This Home
Where Historic Charm Meets Modern Craftsmanship This brand-new 3-bedroom, 2.5-bath home on Lester Street is part of an award-winning project recognized by Thomasville's Historical Landmark Foundation, designed to honor the timeless character of the Victoria Overlay District while delivering the comfort and style of modern living. With an amazing floor plan and thoughtfully placed windows, the home is filled with natural light and energy, creating bright, welcoming spaces for everyday living and entertaining. At the heart of the home, the kitchen showcases White Pelican countertops and farmhouse-inspired finishes, blending modern function with classic Thomasville style. The primary suite offers a retreat-like setting, complete with a luxury tiled bathtub, spa-style shower, and a spacious walk-in closet. Ample storage throughout ensures practicality matches beauty. Outside, brick skirting accents, a charming wraparound porch, and a huge carport with generous storage space above provide both style and function—perfect for everyday living as well as hosting family and friends. This home is part of a growing community where neighbors have already begun to settle in and fall in love with the lifestyle. Located just one block from the Ritz Amphitheater and within walking distance of Downtown Thomasville, it's the ideal spot to enjoy events like First Friday and Sip & Stroll. ?? Call your favorite agent today to schedule a private showing! Seller is a Licensed Associate Broker, #340473
Listing Agent
The Province Real Estate Brokerage Brokerage Phone: License #340473 Listed on: 09/02/2025
Home Details
Home Type
- Single Family
Year Built
- Built in 2025 | New Construction
Lot Details
- 4,792 Sq Ft Lot
- Downtown Location
- Grass Covered Lot
- Property is zoned C-1-LU
HOA Fees
- $33 Monthly HOA Fees
Home Design
- Farmhouse Style Home
- Newly Painted Property
- Brick Exterior Construction
- Slab Foundation
- Architectural Shingle Roof
- HardiePlank Type
Interior Spaces
- 1,758 Sq Ft Home
- 1-Story Property
- Open Floorplan
- Tray Ceiling
- Sheet Rock Walls or Ceilings
- High Ceiling
- Ceiling Fan
- Recessed Lighting
- Vinyl Clad Windows
- Double Door Entry
- Combination Kitchen and Dining Room
- Laundry Room
Kitchen
- Electric Range
- Microwave
- Dishwasher
- Solid Surface Countertops
- Disposal
Flooring
- Ceramic Tile
- Luxury Vinyl Tile
Bedrooms and Bathrooms
- 3 Bedrooms
- Walk-In Closet
- Double Vanity
- Shower Only
Parking
- Attached Carport
- Driveway
- Open Parking
Outdoor Features
- Covered Patio or Porch
Location
- Property is near schools
- Property is near shops
Utilities
- Central Heating and Cooling System
- Underground Utilities
- Tankless Water Heater
- Cable TV Available
Listing and Financial Details
- Builder Warranty
Map
Home Values in the Area
Average Home Value in this Area
Property History
| Date | Event | Price | List to Sale | Price per Sq Ft |
|---|---|---|---|---|
| 09/02/2025 09/02/25 | For Sale | $395,000 | -- | $225 / Sq Ft |
Source: Thomasville Area Board of REALTORS®
MLS Number: 925935
- 202 Lester St
- 314 Bartow St
- 415 Fletcher St
- 222 Victoria Place
- 206 Magnolia St
- 111 Magnolia St
- 426 South St
- 131 Florida Ave
- 228 Gordon Ave
- 803 Fletcher St
- 502 S Broad St
- 311 Jones St
- 502 Magnolia St
- 110 Andrews St
- 213 Bloomfield Lakes Dr
- 447 Timber Ridge Drive (Lot 5a and 5b) Unit 5A5B
- 925 W Jackson St
- 110 W Jackson St Unit PO-1
- 110 W Jackson St Unit P03
- 00 W Jackson St
- 132 Patten St
- 1 Downtown Thomasville Condo
- 190 Harbor Ln
- 813 N Spair St
- 1720 S Pinetree Blvd
- 222 Fontaine Dr
- 2005 E Pinetree Blvd
- 2015 E Pinetree Blvd
- 105 Old Boston Rd
- 124 Ginny Ln
- 1 Grand Park Ln
- 5339 Us 319 S
- 1388 N Pinetree Blvd
- 241 Cove Landing Dr
- 110 Lyon Ln
- 11369 Us Highway 84 E
- 2448 Cassidy Rd
- 321 Madison Grove Blvd
- 4164 Us Highway 84 E
- 23841 Us Highway 19 N
