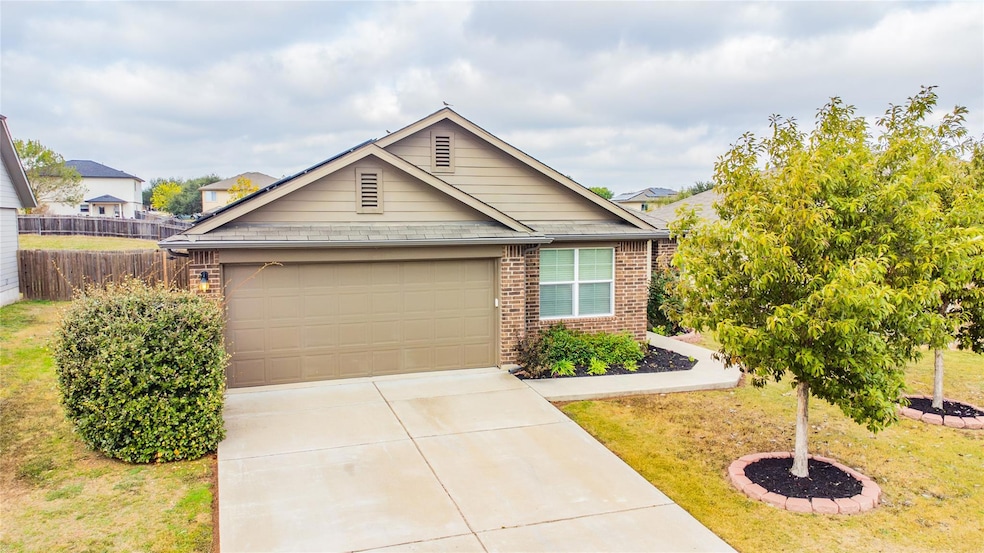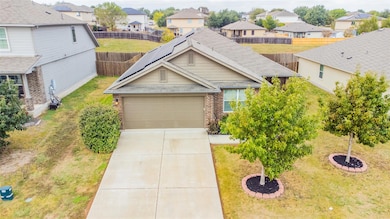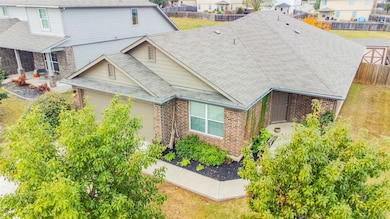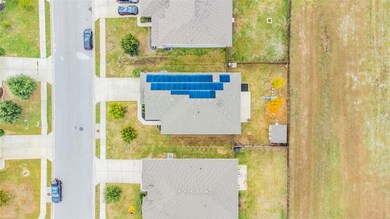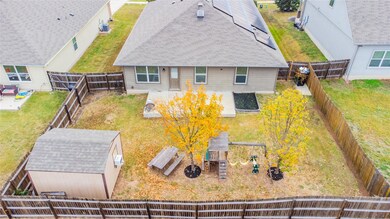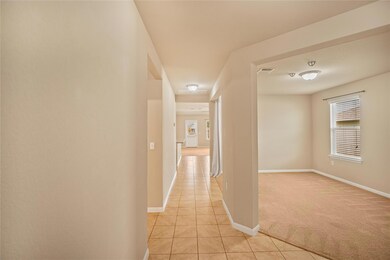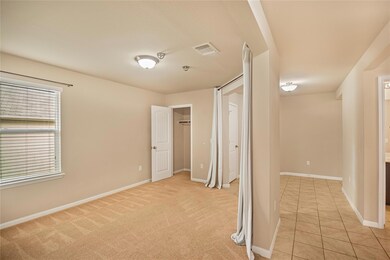204 Llano River Trail Hutto, TX 78634
Riverwalk NeighborhoodHighlights
- Stone Countertops
- 2 Car Attached Garage
- Community Playground
- Community Pool
- Walk-In Closet
- Secured Garage or Parking
About This Home
Discover comfort and convenience in this meticulously maintained single-story home in Hutto. This spacious 4-bed, 2-bath layout offers an easy, open flow with plenty of natural light throughout. The property is equipped with solar panels and an automatic backup generator—a rare feature that keeps the home powered seamlessly and efficiently. Enjoy a large backyard perfect for play or relaxation, plus a shed with a window A/C, ideal for storage, hobbies, or a small workspace. Minutes to schools, parks, and major employers, this home is move-in ready and designed for peace of mind.
Listing Agent
MODUS Real Estate Brokerage Phone: (512) 827-8777 License #0789931 Listed on: 11/20/2025
Home Details
Home Type
- Single Family
Est. Annual Taxes
- $6,037
Year Built
- Built in 2016
Lot Details
- 7,832 Sq Ft Lot
- East Facing Home
- Few Trees
- Garden
- Back Yard Fenced and Front Yard
Parking
- 2 Car Attached Garage
- Secured Garage or Parking
Home Design
- Slab Foundation
Interior Spaces
- 2,003 Sq Ft Home
- 1-Story Property
- Ceiling Fan
- Dining Area
Kitchen
- Electric Range
- Dishwasher
- Stone Countertops
- Disposal
Flooring
- Carpet
- Tile
Bedrooms and Bathrooms
- 4 Main Level Bedrooms
- Walk-In Closet
- 2 Full Bathrooms
Home Security
- Prewired Security
- Carbon Monoxide Detectors
- Fire and Smoke Detector
Schools
- Nadine Johnson Elementary School
- Farley Middle School
- Hutto High School
Utilities
- Central Air
Listing and Financial Details
- Security Deposit $2,200
- Tenant pays for all utilities
- 12 Month Lease Term
- $25 Application Fee
- Assessor Parcel Number 142290103H0009
- Tax Block H
Community Details
Overview
- Property has a Home Owners Association
- Riverwalk Ph 1 Sec 3 Subdivision
Amenities
- Community Barbecue Grill
- Common Area
Recreation
- Community Playground
- Community Pool
- Dog Park
Pet Policy
- Pet Deposit $250
- Breed Restrictions
- Large pets allowed
Map
Source: Unlock MLS (Austin Board of REALTORS®)
MLS Number: 9919757
APN: R541120
- 108 Leona River Trail
- 117 Liard River Rd
- 303 Baldwin St
- 309 Altamont St
- 335 Altamont St
- 330 Altamont St
- 113 Altamont St
- 441 County Road 135
- 326 Comal Run
- 210 Yukon Cove
- 238 Saint Marys Dr
- 101 Acadia Cove
- 148 Lavaca Loop
- Iris Plan at The Park at Brushy Creek
- Florence Plan at The Park at Brushy Creek
- Scarlett Plan at The Park at Brushy Creek
- Arden Plan at The Park at Brushy Creek
- 604 Comal Run
- 104 Sulphur River Loop
- 210 Dowdy Cove
- 121 Leona River Trail
- 313 San Antonio Riverwalk
- 406 Creston St
- 218 Baldwin St
- 120 Nueces River Trail
- 203 Altamont St
- 234 Tolcarne Dr
- 606 Lakemont Dr
- 123 Navidad River Dr
- 108 Lavaca Loop
- 118 Fistral Dr
- 408 Comal Run
- 203 Fistral Dr
- 102 Yukon Cove
- 414 Pentire Way
- 107 Cassandra Dr
- 216 Wells Bend
- 400 Cr 137
- 115 Steven St
- 2009 Blewett Dr
