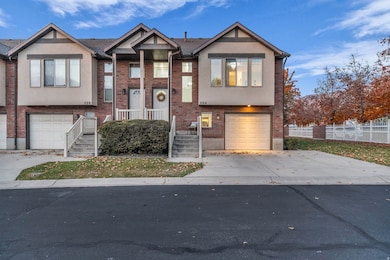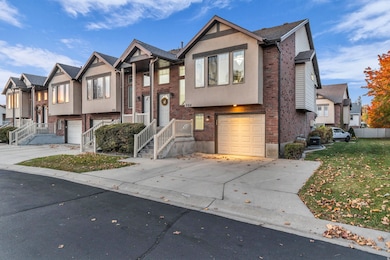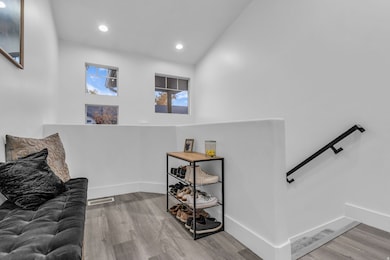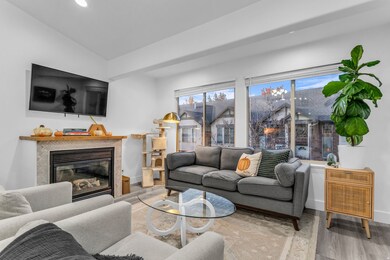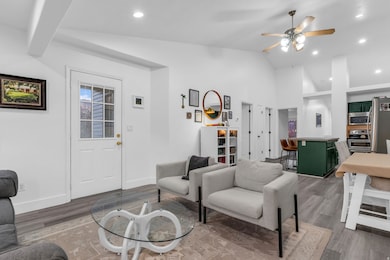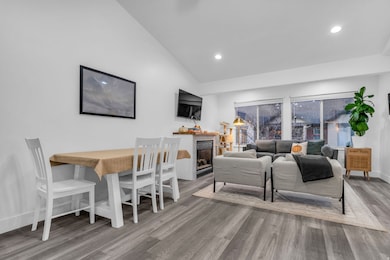204 Lyman Ln Bountiful, UT 84010
Estimated payment $2,798/month
Highlights
- Private Lot
- Balcony
- Double Pane Windows
- J A Taylor Elementary School Rated A-
- 1 Car Attached Garage
- Walk-In Closet
About This Home
Nestled in a highly desirable community, this sought-after 3-bedroom, 2-bath end unit has been thoroughly updated and is full of tasteful finishes and character. Enjoy LVP flooring throughout, leading you to a beautifully open and updated kitchen, complete with a pantry, opens up to a spacious living room with vaulted ceilings that reach as high as the sky! This unit features a cozy, custom-tiled fireplace-a rare find in this community. Your pri Nestled in a highly desirable community, this sought-after 3-bedroom, 2-bath end unit has been thoroughly updated and is full of tasteful finishes and character. Enjoy LVP flooring throughout, leading you to a beautifully open and updated kitchen, complete with a pantry, opens up to a spacious living room with vaulted ceilings that reach as high as the sky! This unit features a cozy, custom-tiled fireplace-a rare find in this community. Your private deck is one of the few that offers wonderful mountain views! On the main level, you'll find a large primary bedroom with a walk-in closet, as well as a flex space across the hall that's perfect for additional storage or perhaps a private makeup vanity-the possibilities are endless. Attached is a beautifully updated full bath with a large soaker tub, perfect for relaxing in the evening. Downstairs, you'll discover a third bedroom and a second living room ideal for entertaining, with access to a lower-level patio. End-unit living means extra open grassy space for your own private sanctuary and never having to share your driveway with neighbors! To top it all off, this home features a brand-new furnace and A/C for your comfort and peace of mind. Schedule your private tour today!
Listing Agent
Jared Fredrickson
Engel & Volkers Salt Lake License #11471233 Listed on: 11/13/2025
Townhouse Details
Home Type
- Townhome
Est. Annual Taxes
- $2,044
Year Built
- Built in 2004
Lot Details
- 436 Sq Ft Lot
- South Facing Home
- Partially Fenced Property
- Landscaped
- Corner Lot
- Sprinkler System
HOA Fees
- $265 Monthly HOA Fees
Parking
- 1 Car Attached Garage
- 2 Open Parking Spaces
Home Design
- Brick Exterior Construction
- Pitched Roof
- Asphalt Roof
- Asphalt
- Stucco
Interior Spaces
- 1,905 Sq Ft Home
- 2-Story Property
- Gas Log Fireplace
- Double Pane Windows
- Drapes & Rods
- Blinds
- Sliding Doors
- Carpet
- Smart Thermostat
- Electric Dryer Hookup
Kitchen
- Gas Oven
- Range
- Disposal
- Instant Hot Water
Bedrooms and Bathrooms
- 3 Bedrooms | 2 Main Level Bedrooms
- Walk-In Closet
- 2 Full Bathrooms
Basement
- Walk-Out Basement
- Exterior Basement Entry
- Natural lighting in basement
Accessible Home Design
- Accessible Kitchen
- Accessible Hallway
- ADA Inside
- Accessible Electrical and Environmental Controls
Outdoor Features
- Balcony
- Open Patio
- Exterior Lighting
Schools
- J A Taylor Elementary School
- Centerville Middle School
- Davis High School
Utilities
- Forced Air Heating and Cooling System
- Natural Gas Connected
- Sewer Paid
Listing and Financial Details
- Assessor Parcel Number 03-211-0008
Community Details
Overview
- Association fees include insurance, ground maintenance, sewer, water
- Patrick Association, Phone Number (801) 264-2244
- Meadows Subdivision
- Maintained Community
Recreation
- Snow Removal
Pet Policy
- Pets Allowed
Map
Tax History
| Year | Tax Paid | Tax Assessment Tax Assessment Total Assessment is a certain percentage of the fair market value that is determined by local assessors to be the total taxable value of land and additions on the property. | Land | Improvement |
|---|---|---|---|---|
| 2025 | $2,154 | $214,500 | $63,250 | $151,250 |
| 2024 | $2,044 | $206,800 | $50,050 | $156,750 |
| 2023 | $2,054 | $376,000 | $90,000 | $286,000 |
| 2022 | $2,073 | $207,900 | $40,700 | $167,200 |
| 2021 | $1,939 | $298,000 | $63,000 | $235,000 |
| 2020 | $1,691 | $263,000 | $71,000 | $192,000 |
| 2019 | $1,672 | $254,000 | $56,000 | $198,000 |
| 2018 | $1,538 | $231,000 | $55,000 | $176,000 |
| 2016 | $1,236 | $100,650 | $26,400 | $74,250 |
| 2015 | $1,224 | $94,294 | $26,400 | $67,894 |
| 2014 | $1,368 | $107,820 | $18,333 | $89,487 |
| 2013 | -- | $97,185 | $15,675 | $81,510 |
Property History
| Date | Event | Price | List to Sale | Price per Sq Ft |
|---|---|---|---|---|
| 11/13/2025 11/13/25 | For Sale | $460,000 | -- | $241 / Sq Ft |
Purchase History
| Date | Type | Sale Price | Title Company |
|---|---|---|---|
| Warranty Deed | -- | Steed Title Insurance Agency | |
| Warranty Deed | -- | Premium Title & Escrow | |
| Interfamily Deed Transfer | -- | Surety Title | |
| Warranty Deed | -- | First American Title Co |
Mortgage History
| Date | Status | Loan Amount | Loan Type |
|---|---|---|---|
| Open | $297,790 | New Conventional | |
| Previous Owner | $245,410 | New Conventional | |
| Previous Owner | $97,000 | New Conventional | |
| Previous Owner | $128,000 | Purchase Money Mortgage |
Source: UtahRealEstate.com
MLS Number: 2122822
APN: 03-211-0008
- 328 W Pages Ln
- 951 Centerville Commons Way
- 83 W 850 S
- 96 Village Square Rd
- 330 W Paradiso Ln
- 324 S 600 W
- 235 W 1400 N
- 287 S 680 W Unit 9
- 1520 N 550 W
- 1260 N 200 W
- 967 S Courtyard Ln
- 1767 N 600 W
- 1420 N Main St
- 88 W 50 S Unit A4
- 88 W 50 S Unit C-3
- 88 W 50 S Unit B5
- 1130 N 200 W
- 147 N 360 W Unit 21
- 366 W 1000 N
- 345 E 600 S
- 1489 N 400 W Unit 1
- 1525 N Main St
- 830 N 500 W
- 1162 W 200 N
- 305 N 1300 W
- 270 E 400 N Unit A
- 32 W 200 S Unit 303
- 517 S 100 E
- 1343 N Deerfield Dr
- 1175 S 200 W Unit 2
- 1230 S 500 W
- 1509 S Renaissance Towne Dr
- 1628 S 500 E Unit Basement
- 467 W 1875 South S
- 2030 S Main St
- 2323 S 800 W
- 2520 S 500 W
- 850 N Highway 89
- 3371 Orchard Dr
- 739 S Rice Rd Unit B
Ask me questions while you tour the home.

