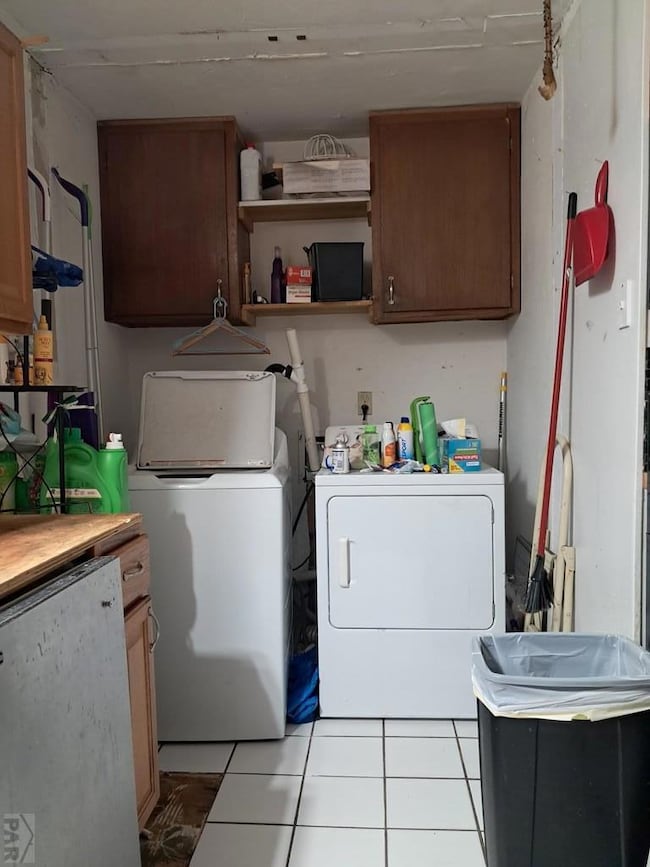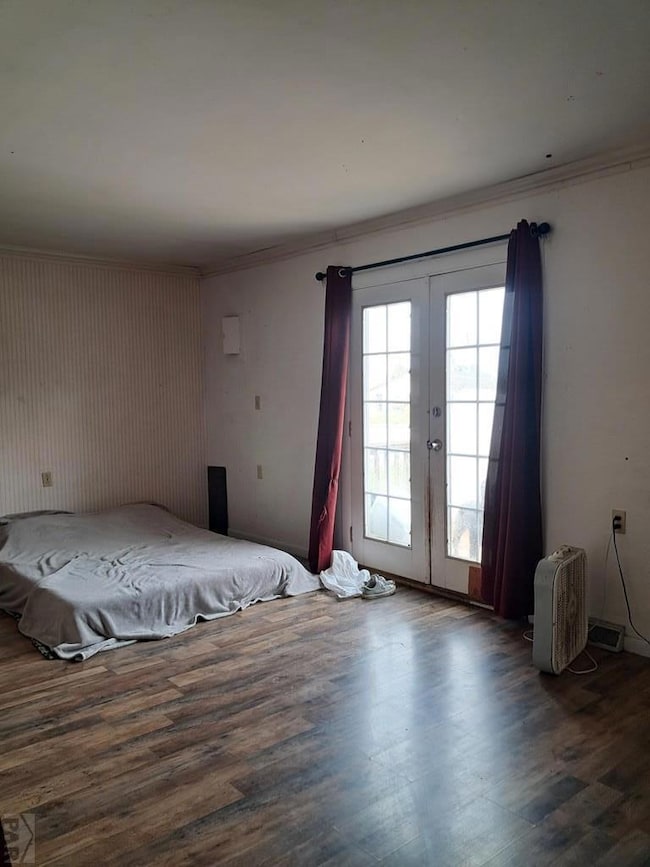204 Main St Haswell, CO 81045
Estimated payment $370/month
Highlights
- Ranch Style House
- No HOA
- 2 Car Attached Garage
- Eads Elementary School Rated A
- Covered Patio or Porch
- Refrigerated Cooling System
About This Home
This spacious ranch-style home in the small town of Haswell is just waiting for its new owner! The main floor boasts 2 bedrooms, bathroom with walk-in shower, and large living room and kitchen. Finished basement has 2 additional bedrooms, large office, bathroom, and huge family room. The finished, 2-car garage and storage shed in back have electric for whatever you might need. Water heater 6 months old. This home needs some TLC, but at this price, you'll have plenty of extra funds to make this your dream home, two generational living, or excellent income property. Make your appt. today!
Listing Agent
The Hancock Group Brokerage Phone: 7193842541 License #FA100088916 Listed on: 08/24/2025
Home Details
Home Type
- Single Family
Est. Annual Taxes
- $128
Year Built
- Built in 1961
Lot Details
- 0.34 Acre Lot
- Block Wall Fence
- Irregular Lot
- Landscaped with Trees
Parking
- 2 Car Attached Garage
Home Design
- Ranch Style House
- Frame Construction
- Composition Roof
- Wood Siding
- Lead Paint Disclosure
Interior Spaces
- Vinyl Clad Windows
- Living Room
- Laundry on main level
Kitchen
- Electric Oven or Range
- Built-In Microwave
- Dishwasher
Flooring
- Carpet
- Tile
Bedrooms and Bathrooms
- 4 Bedrooms
- 2 Bathrooms
- Walk-in Shower
Finished Basement
- Basement Fills Entire Space Under The House
- Recreation or Family Area in Basement
Outdoor Features
- Covered Patio or Porch
- Shed
Utilities
- Refrigerated Cooling System
- Forced Air Heating System
- Heating System Uses Natural Gas
Community Details
- No Home Owners Association
- Miscellaneous Subdivision
Listing and Financial Details
- Exclusions: Tenant's personal property
Map
Tax History
| Year | Tax Paid | Tax Assessment Tax Assessment Total Assessment is a certain percentage of the fair market value that is determined by local assessors to be the total taxable value of land and additions on the property. | Land | Improvement |
|---|---|---|---|---|
| 2024 | $127 | $1,150 | $20 | $1,130 |
| 2023 | $120 | $1,140 | $20 | $1,120 |
| 2022 | $459 | $4,520 | $80 | $4,440 |
| 2021 | $471 | $4,650 | $80 | $4,570 |
| 2020 | $415 | $4,080 | $80 | $4,000 |
| 2019 | $415 | $4,080 | $80 | $4,000 |
| 2018 | $376 | $3,690 | $80 | $3,610 |
| 2017 | $373 | $3,690 | $80 | $3,610 |
| 2016 | $409 | $4,310 | $90 | $4,220 |
| 2015 | $423 | $4,310 | $90 | $4,220 |
| 2014 | -- | $4,390 | $90 | $4,300 |
| 2012 | -- | $4,370 | $90 | $4,280 |
Property History
| Date | Event | Price | List to Sale | Price per Sq Ft |
|---|---|---|---|---|
| 01/22/2026 01/22/26 | Price Changed | $69,000 | -13.6% | $25 / Sq Ft |
| 01/03/2026 01/03/26 | Price Changed | $79,900 | -3.7% | $29 / Sq Ft |
| 09/23/2025 09/23/25 | Price Changed | $83,000 | -12.5% | $30 / Sq Ft |
| 08/24/2025 08/24/25 | For Sale | $94,900 | -- | $35 / Sq Ft |
Purchase History
| Date | Type | Sale Price | Title Company |
|---|---|---|---|
| Deed | $31,000 | -- |
Source: Pueblo Association of REALTORS®
MLS Number: 234232
APN: 11-121-3357
- N/A No Site Address
- TBD Colorado 96
- Tbd Highway 96
- 0 Cr K
- 18276 County Road K
- 13599 Colorado 96
- Tbd County Rd E
- TBD County Rd E
- TBD County Road 22
- Tbd County Road 22
- 22 Haswell Roads
- 16 Adobe Creek Rd
- 0 Tbd County Road 30 Unit REC4442906
- 0 County Road 30
- 0 Tbd County Rd N
- TBD County Road 33
- Tbd County Road 33
- 29 Sugar City
- TBD County Rd W
- TBD County Rd N







