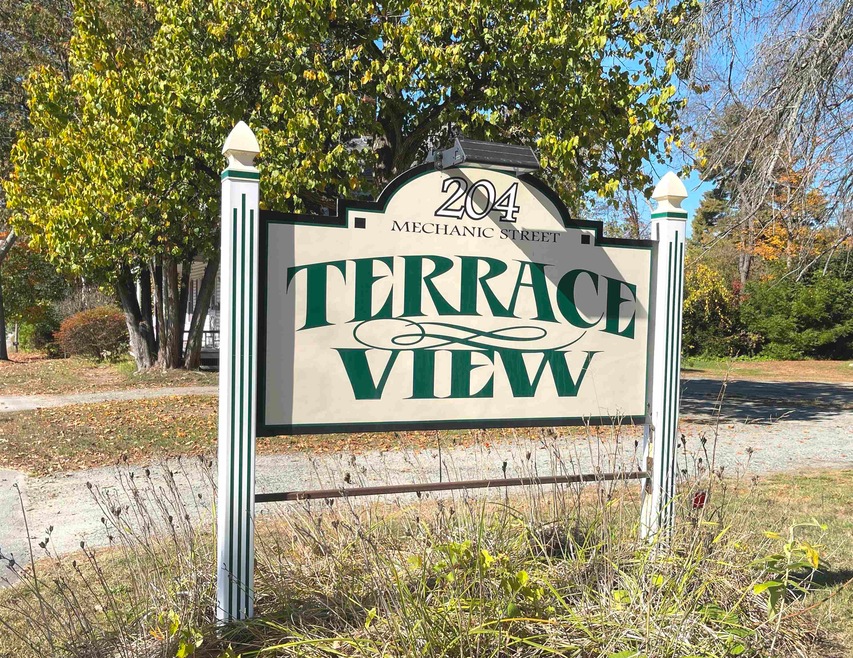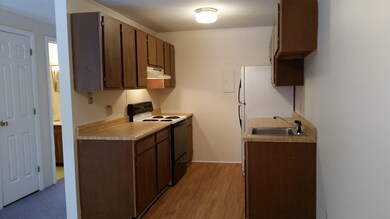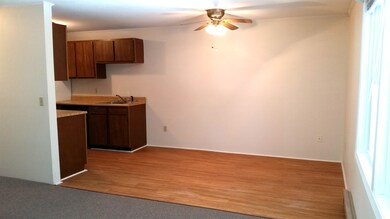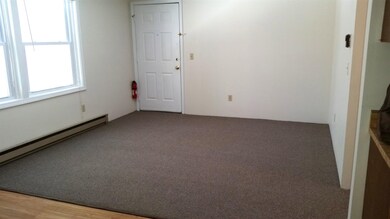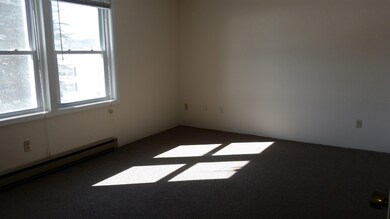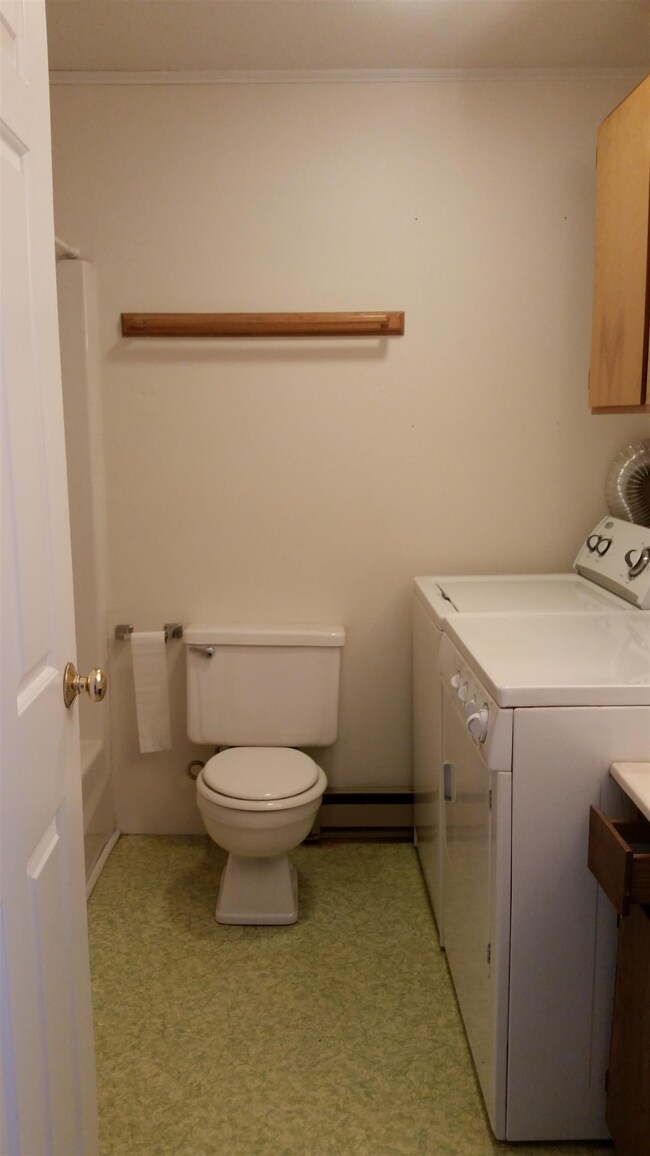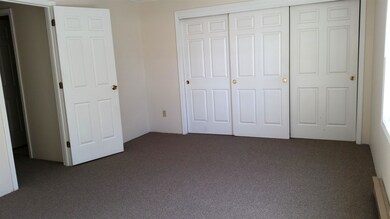204 Mechanic St Unit 12 Lebanon, NH 03766
Estimated payment $1,626/month
Total Views
2,984
1
Bed
1
Bath
660
Sq Ft
$379
Price per Sq Ft
Highlights
- Interior Lot
- Landscaped
- 1 Car Garage
- Lebanon Middle School Rated A-
- Combination Dining and Living Room
- Trails
About This Home
Conveniently located condo nicely situated back from the road. One bedroom home with garage under. Open concept with over sized bedroom, full bath with laundry. Close to employment, shopping, restaurants, banking, Lebanon is an active community with Farmers Market on the common in the summer along with summer concert series. Lebanon opera house, Ava Gallery and Art Center, Carter Community Building, Storrs Hill Ski Area, The Rail Trail and so much more. Showings available Monday-Friday after 12:30 pm
Property Details
Home Type
- Condominium
Est. Annual Taxes
- $3,790
Year Built
- Built in 1978
Lot Details
- Landscaped
- Sloped Lot
Parking
- 1 Car Garage
Home Design
- Concrete Foundation
- Wood Frame Construction
- Vinyl Siding
Interior Spaces
- Property has 1 Level
- Combination Dining and Living Room
- Interior Basement Entry
- Dishwasher
Flooring
- Carpet
- Laminate
- Vinyl
Bedrooms and Bathrooms
- 1 Bedroom
- 1 Full Bathroom
Laundry
- Dryer
- Washer
Schools
- Lebanon Middle School
- Lebanon High School
Listing and Financial Details
- Legal Lot and Block 1202 / 9
- Assessor Parcel Number 105
Community Details
Overview
- Terrace View Condos
Recreation
- Trails
- Snow Removal
Map
Create a Home Valuation Report for This Property
The Home Valuation Report is an in-depth analysis detailing your home's value as well as a comparison with similar homes in the area
Home Values in the Area
Average Home Value in this Area
Tax History
| Year | Tax Paid | Tax Assessment Tax Assessment Total Assessment is a certain percentage of the fair market value that is determined by local assessors to be the total taxable value of land and additions on the property. | Land | Improvement |
|---|---|---|---|---|
| 2024 | $3,790 | $144,200 | $0 | $144,200 |
| 2023 | $3,501 | $144,200 | $0 | $144,200 |
| 2022 | $3,322 | $144,200 | $0 | $144,200 |
| 2021 | $3,186 | $118,100 | $0 | $118,100 |
| 2019 | $3,377 | $111,200 | $0 | $111,200 |
| 2018 | $3,305 | $111,200 | $0 | $111,200 |
| 2017 | $3,234 | $111,200 | $0 | $111,200 |
| 2016 | $3,128 | $111,200 | $0 | $111,200 |
| 2015 | $3,070 | $111,200 | $0 | $111,200 |
| 2014 | $2,659 | $101,200 | $0 | $101,200 |
| 2013 | -- | $101,200 | $0 | $101,200 |
Source: Public Records
Property History
| Date | Event | Price | List to Sale | Price per Sq Ft |
|---|---|---|---|---|
| 10/16/2025 10/16/25 | For Sale | $249,900 | -- | $379 / Sq Ft |
Source: PrimeMLS
Purchase History
| Date | Type | Sale Price | Title Company |
|---|---|---|---|
| Warranty Deed | -- | -- |
Source: Public Records
Mortgage History
| Date | Status | Loan Amount | Loan Type |
|---|---|---|---|
| Previous Owner | $86,500 | Stand Alone Refi Refinance Of Original Loan |
Source: Public Records
Source: PrimeMLS
MLS Number: 5065995
APN: LBAN-000105-000009-001202
Nearby Homes
- 1 West St Unit 1
- 21-21 Spencer St
- 75 Bank St
- 79 Seminary Hill Rd
- 77 Seminary Hill Rd
- 23 Old Etna Rd
- 343 Mount Support Rd
- 25 Mountain View Dr
- 6 Timberwood Dr
- 42 Wolf Rd
- 25 Foothill St
- 241 S Main St
- 132 S Main St
- 88 Kriskarli Dr
- 103 Lower Hyde Park Unit 103 LHP
- 2 Gile Dr
- 77-79 Christian St
- 335 Us-4 Unit A
- 7 Wells St
- 7 Wells St
