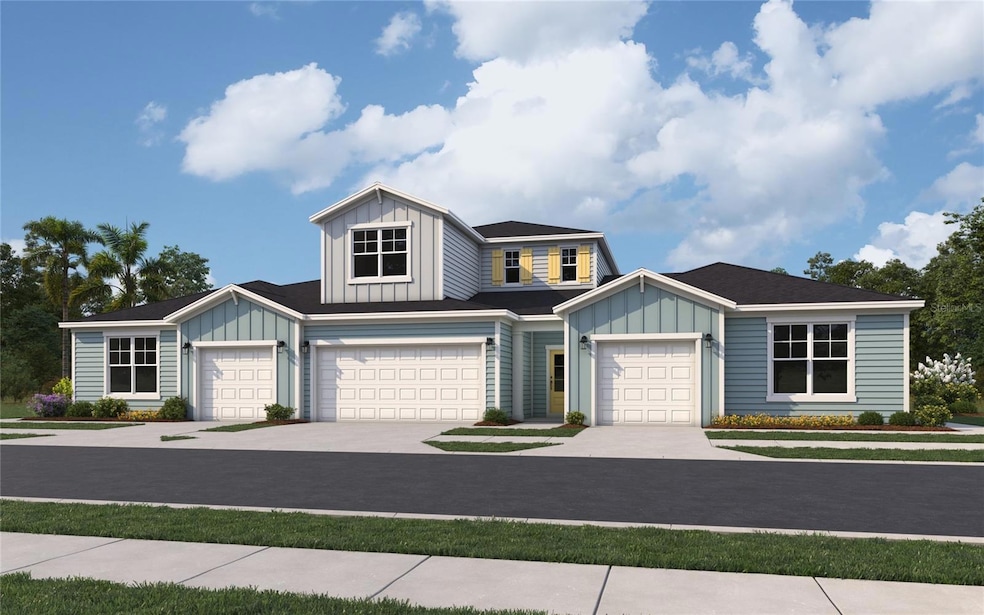
204 Misty Harbor Trace Palm Coast, FL 32137
Highlights
- Under Construction
- Open Floorplan
- Main Floor Primary Bedroom
- Old Kings Elementary School Rated A-
- Bi-Level Home
- End Unit
About This Home
As of June 2025One or more photo(s) has been virtually staged. Under Construction. The Sago floor plan offers 1,853 square feet of stylish and functional living space. This two-story home features three bedrooms, two and a half bathrooms, a versatile bonus area, and a convenient first-floor owner's suite. A two-car garage provides ample storage. Interior highlights include wood-look tile in the main living areas, quartz countertops, a gourmet kitchen with stylish kitchen backsplash, floor-to-ceiling tile in the master bath, and a steel tub with tile surround in the secondary bath. Additional features include a tray ceiling in the loft and iron spindles on the staircase. Located in The Hammock by Dream Finders Homes, a gated community of just 51 residences, this neighborhood offers a clubhouse with a pool, hot tub, and party kitchen. The HOA covers roof replacement, exterior maintenance, and landscaping for a truly maintenance-free lifestyle. Surrounded by parks and preserves and just 10 minutes from the beach.
Last Agent to Sell the Property
OLYMPUS EXECUTIVE REALTY INC Brokerage Phone: 407-469-0090 License #3227493 Listed on: 05/17/2025
Townhouse Details
Home Type
- Townhome
Year Built
- Built in 2025 | Under Construction
Lot Details
- 4,500 Sq Ft Lot
- End Unit
- North Facing Home
- Irrigation Equipment
- Cleared Lot
HOA Fees
- $310 Monthly HOA Fees
Parking
- 2 Car Attached Garage
- Garage Door Opener
Home Design
- Home is estimated to be completed on 7/15/25
- Bi-Level Home
- Slab Foundation
- Frame Construction
- Shingle Roof
- HardiePlank Type
Interior Spaces
- 1,853 Sq Ft Home
- Open Floorplan
- Blinds
- Sliding Doors
- Great Room
- Combination Dining and Living Room
- Inside Utility
- Laundry Room
Kitchen
- Range Hood
- Microwave
- Dishwasher
- Disposal
Flooring
- Carpet
- Tile
Bedrooms and Bathrooms
- 3 Bedrooms
- Primary Bedroom on Main
- Split Bedroom Floorplan
- Shower Only
Home Security
Outdoor Features
- Covered patio or porch
Schools
- Old Kings Elementary School
- Indian Trails Middle-Fc School
- Matanzas High School
Utilities
- Central Heating and Cooling System
- Vented Exhaust Fan
- Thermostat
- Underground Utilities
- Cable TV Available
Listing and Financial Details
- Home warranty included in the sale of the property
- Visit Down Payment Resource Website
- Tax Lot 12
- Assessor Parcel Number 43-11-31-3055-00000-0120
Community Details
Overview
- Association fees include pool
- Alsop Property Mgr. Association, Phone Number (904) 647-2619
- Built by Dream Finders Homes
- Hammock At Palm Harbor Subdivision, Sago Floorplan
- The community has rules related to deed restrictions, fencing
Recreation
- Community Pool
Pet Policy
- Pets Allowed
Additional Features
- Community Mailbox
- Fire and Smoke Detector
Ownership History
Purchase Details
Similar Homes in Palm Coast, FL
Home Values in the Area
Average Home Value in this Area
Purchase History
| Date | Type | Sale Price | Title Company |
|---|---|---|---|
| Warranty Deed | $380,000 | Golden Dog Title & Trust | |
| Warranty Deed | $380,000 | Golden Dog Title & Trust |
Property History
| Date | Event | Price | Change | Sq Ft Price |
|---|---|---|---|---|
| 07/28/2025 07/28/25 | Price Changed | $2,600 | -7.1% | $1 / Sq Ft |
| 06/24/2025 06/24/25 | For Rent | $2,800 | 0.0% | -- |
| 06/16/2025 06/16/25 | Sold | $380,000 | +5.6% | $205 / Sq Ft |
| 05/17/2025 05/17/25 | Pending | -- | -- | -- |
| 05/17/2025 05/17/25 | For Sale | $359,990 | -- | $194 / Sq Ft |
Tax History Compared to Growth
Tax History
| Year | Tax Paid | Tax Assessment Tax Assessment Total Assessment is a certain percentage of the fair market value that is determined by local assessors to be the total taxable value of land and additions on the property. | Land | Improvement |
|---|---|---|---|---|
| 2024 | -- | -- | -- | -- |
Agents Affiliated with this Home
-
P
Seller's Agent in 2025
Pamela Capela
RE/MAX
-
N
Seller's Agent in 2025
Nancy Pruitt
OLYMPUS EXECUTIVE REALTY INC
-
S
Buyer's Agent in 2025
Stellar Non-Member Agent
FL_MFRMLS
Map
Source: Stellar MLS
MLS Number: G5097210
APN: 43-11-31-3055-00000-0120
- 231 Misty Harbor Trace
- 217 Misty Harbor Trace
- 226 Misty Harbor Trace
- 224 Misty Harbor Trace
- 190 Misty Harbor Trace
- 213 Misty Harbor Trace
- 7 Misty Harbor Trace
- 222 Misty Harbor Trace
- 235 Misty Harbor Trace
- 233 Misty Harbor Terrace
- 11 Crompton Place
- 177 Misty Harbor Trace
- 177 Misty Harbor Trace
- 200 Cedar Cove Unit 202
- 110 Club House Dr Unit 301
- 106 Club House Dr Unit 106
- 104 Club House Dr Unit 105
- 146 Palm Coast Resort Blvd Unit 409
- 146 Palm Coast Resort Blvd Unit 501
- 146 Palm Coast Resort Blvd Unit 603
