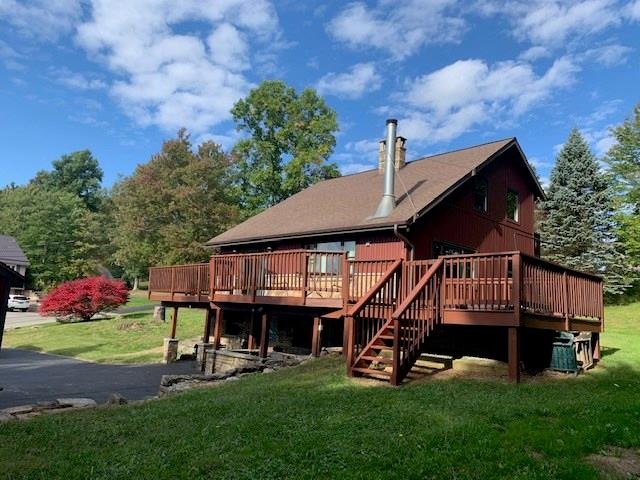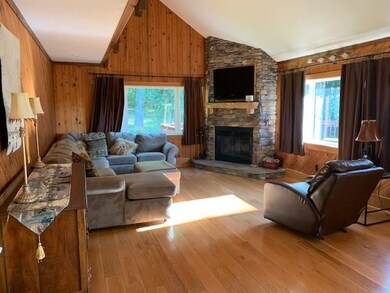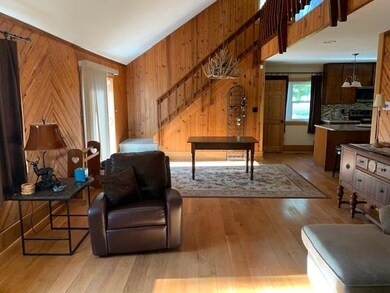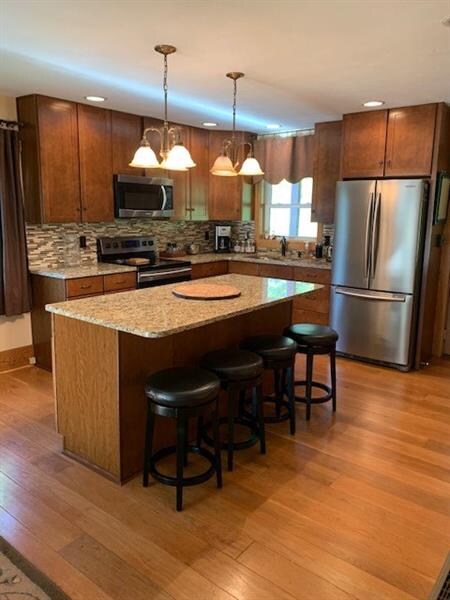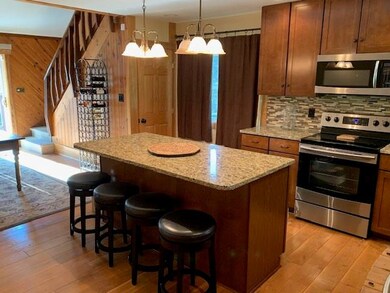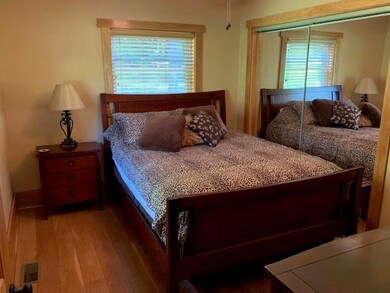
$260,000
- 4 Beds
- 2.5 Baths
- 1,920 Sq Ft
- 1119 Indian Creek Valley Rd
- Indian Head, PA
Looking for that special property in the Laurel Highlands? Maybe something that could work for an Investment? This charming property tucked away in the laurel highlands could be what you've been dreaming about. This home sits on just over 2 acres of property with stream access to Indian Creek. In the past it was run as an bed and breakfast and has an excellent rating from guests. The main
David Yungwirth BERKSHIRE HATHAWAY THE PREFERRED REALTY
