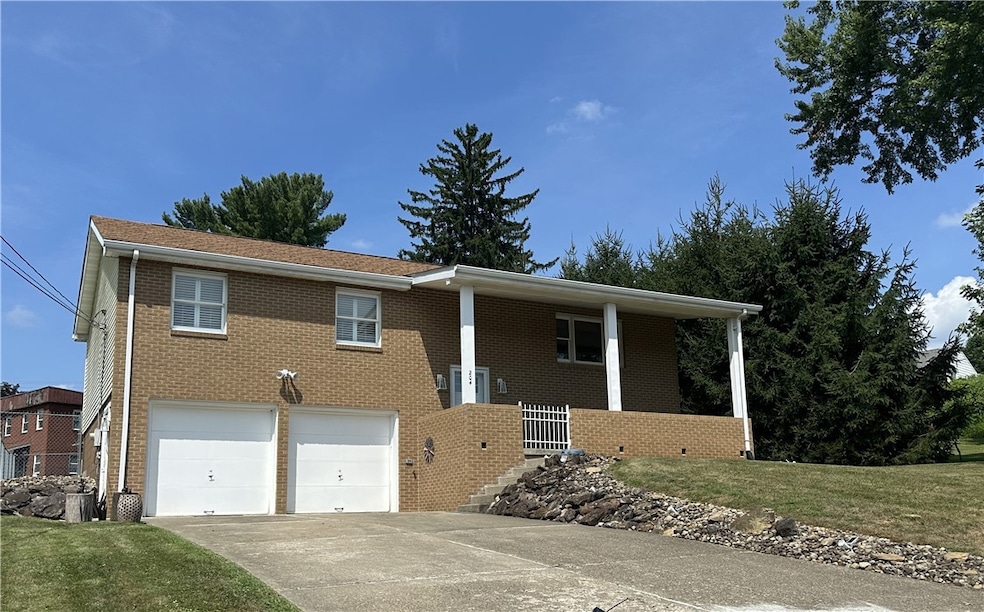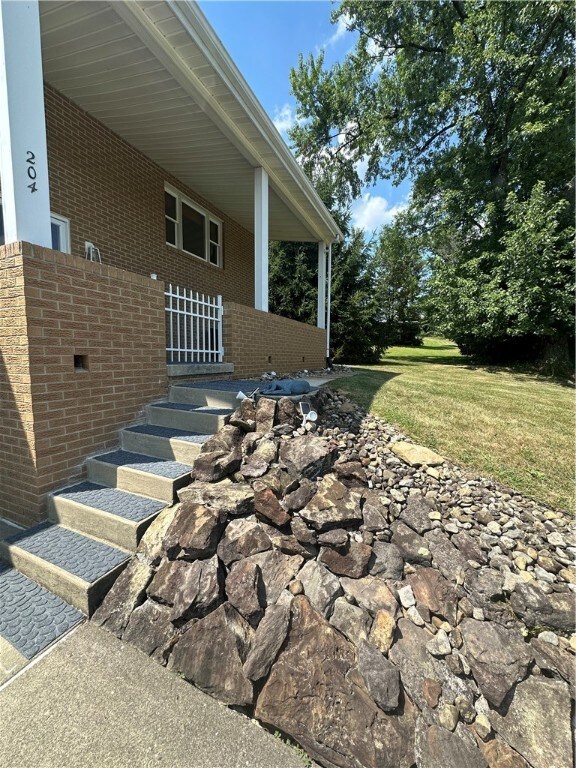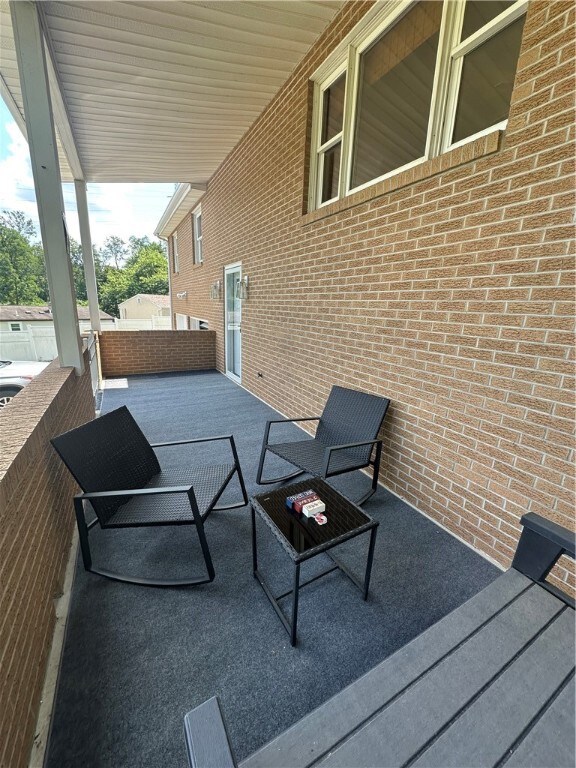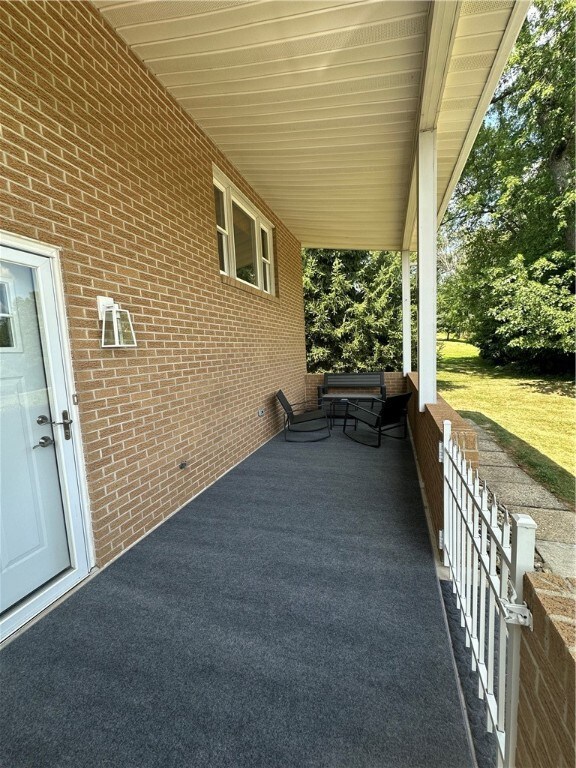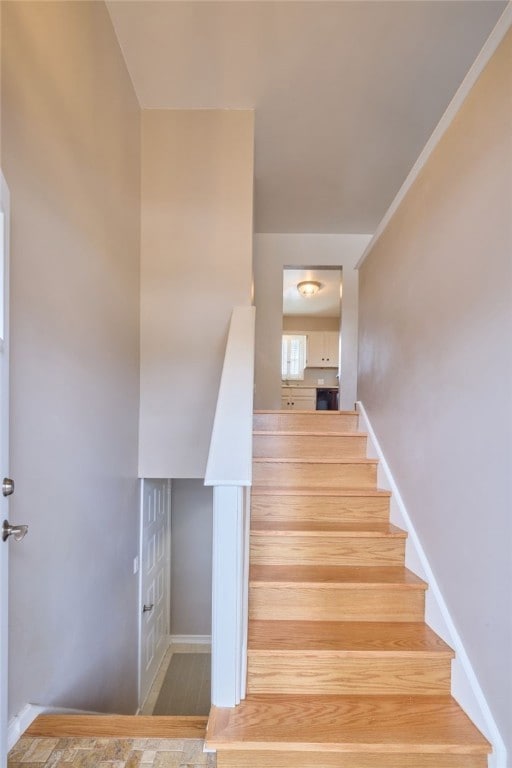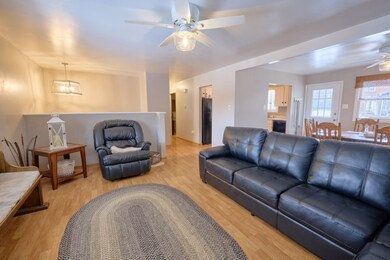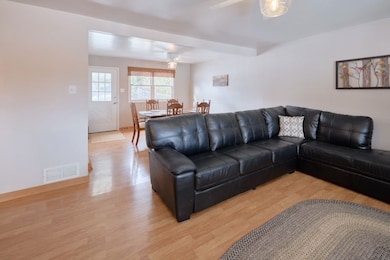204 Morrow Way Aliquippa, PA 15001
Hopewell Township NeighborhoodEstimated payment $1,831/month
Highlights
- 2 Car Attached Garage
- Ceramic Tile Flooring
- Forced Air Heating and Cooling System
About This Home
Beauty abounds in this stunning split-entry home, nestled in a serene and private setting. When you arrive, the spacious gated front porch invites you in with charm and warmth. Step inside to a light-filled main level, where a grand picture window in the living room and large windows in the dining area fill the open-concept space with natural sunlight. The kitchen and dining room offer the ideal setup for family meals and entertaining. Step out onto the rear deck from the dining room to unwind and enjoy the outdoors. The main floor features three spacious bedrooms and a beautifully updated full bathroom. Downstairs, the finished lower level is currently used as a private master suite with an attached full bath, laundry area, and generous storage space—including crawl spaces in the garage and basement closet. A brand-new furnace ensures comfort and efficiency. Located just minutes from shopping, I-376 access, and more, this home offers space, function, and a peaceful setting all in one.
Listing Agent
BERKSHIRE HATHAWAY THE PREFERRED REALTY License #RS338635 Listed on: 07/30/2025

Home Details
Home Type
- Single Family
Est. Annual Taxes
- $3,914
Year Built
- Built in 1984
Lot Details
- 0.25 Acre Lot
Home Design
- Split Level Home
- Brick Exterior Construction
- Asphalt Roof
Interior Spaces
- 1,416 Sq Ft Home
- 2-Story Property
- Finished Basement
- Interior Basement Entry
Flooring
- Carpet
- Laminate
- Ceramic Tile
Bedrooms and Bathrooms
- 3 Bedrooms
- 2 Full Bathrooms
Parking
- 2 Car Attached Garage
- Garage Door Opener
Utilities
- Forced Air Heating and Cooling System
- Heating System Uses Gas
Map
Home Values in the Area
Average Home Value in this Area
Tax History
| Year | Tax Paid | Tax Assessment Tax Assessment Total Assessment is a certain percentage of the fair market value that is determined by local assessors to be the total taxable value of land and additions on the property. | Land | Improvement |
|---|---|---|---|---|
| 2025 | $2,259 | $108,600 | $17,150 | $91,450 |
| 2024 | $3,914 | $108,600 | $17,150 | $91,450 |
| 2023 | $3,174 | $25,100 | $2,050 | $23,050 |
| 2022 | $3,017 | $25,100 | $2,050 | $23,050 |
| 2021 | $3,017 | $25,100 | $2,050 | $23,050 |
| 2020 | $2,917 | $25,100 | $2,050 | $23,050 |
| 2019 | $2,866 | $25,100 | $2,050 | $23,050 |
| 2018 | $2,816 | $25,100 | $2,050 | $23,050 |
| 2017 | $2,816 | $25,100 | $2,050 | $23,050 |
| 2016 | $2,666 | $25,100 | $2,050 | $23,050 |
| 2015 | $557 | $25,100 | $2,050 | $23,050 |
| 2014 | $557 | $25,100 | $2,050 | $23,050 |
Property History
| Date | Event | Price | List to Sale | Price per Sq Ft |
|---|---|---|---|---|
| 10/27/2025 10/27/25 | Pending | -- | -- | -- |
| 07/30/2025 07/30/25 | For Sale | $285,000 | -- | $201 / Sq Ft |
Source: West Penn Multi-List
MLS Number: 1714230
APN: 65-023-0909.000
- 1004 Gringo Rd
- 1002 Gringo Rd
- 5504 Buseman Ave
- 1000 Gringo Rd
- 5228 Webb St
- 5202 Harvard Dr
- 2065 Brodhead Rd
- 2067 Brodhead Rd
- 210 Mosholder Ln
- 2071 Brodhead Rd
- 5209 Glenwall Dr
- 5003 Clifton Dr
- 5100 Mcintosh Dr
- 108 Buss Rd
- 1865 Brodhead Rd
- 1858 Brodhead Rd
- 2013 Casey Dr
- 157 Buss Rd
- 1829 Brodhead Rd
- 2164 Brodhead Rd
