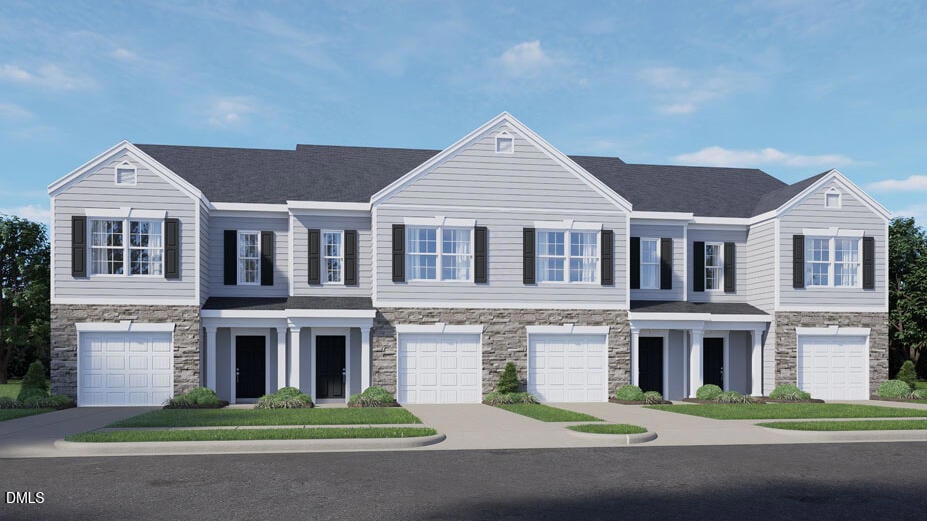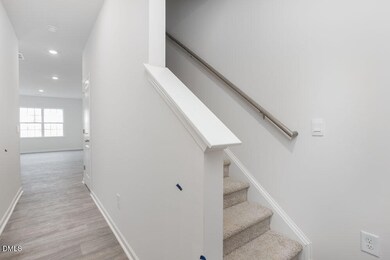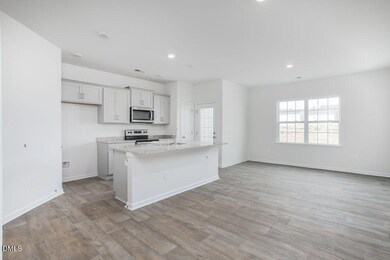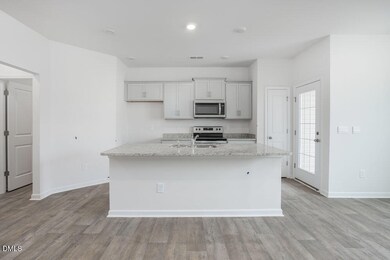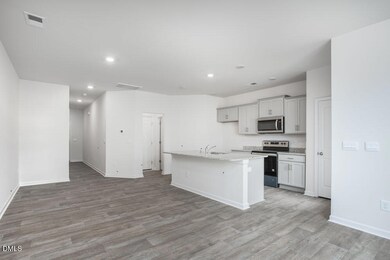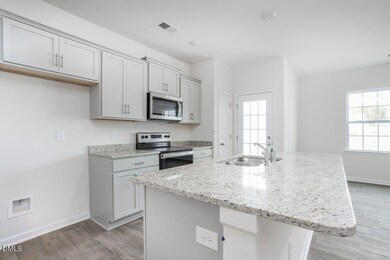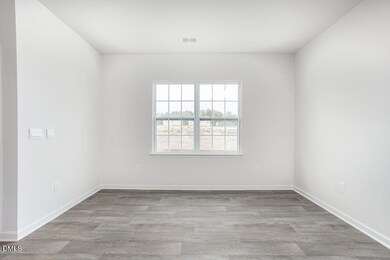204 Moyer Dr Burlington, NC 27253
South Burlington NeighborhoodEstimated payment $1,561/month
Highlights
- New Construction
- Cathedral Ceiling
- Stainless Steel Appliances
- Traditional Architecture
- Community Pool
- 1 Car Attached Garage
About This Home
The Maywood is one of our two-story townhomes featuring 3 bedrooms, 2.5 bathrooms, 1,429 sq. ft. of living space, and a 1-car garage. Upon entering the home, you'll be greeted by an inviting foyer that leads you to the dining area, then into the heart of the home. The open-concept layout features a large family room and a functional kitchen. The kitchen is equipped with stainless steel appliances, beautiful granite countertops, cabinets with ample storage space and a spacious center island, perfect for cooking and entertaining. At the back left corner of the first floor you'll find the covered patio, ideal for relaxing outside or unwinding after a long day. The second floor encompasses the spacious primary bedroom, complete with a walk-in closet, walk-in shower, and a dual vanity. The two additional bedrooms sit at the back of the second floor and have access to a full bathroom as well. The laundry room completes the second floor.
Townhouse Details
Home Type
- Townhome
Est. Annual Taxes
- $293
Year Built
- Built in 2025 | New Construction
Lot Details
- 1,742 Sq Ft Lot
HOA Fees
- $180 Monthly HOA Fees
Parking
- 1 Car Attached Garage
- 2 Open Parking Spaces
Home Design
- Home is estimated to be completed on 8/15/25
- Traditional Architecture
- Brick Exterior Construction
- Slab Foundation
- Frame Construction
- Asphalt Roof
- Vinyl Siding
Interior Spaces
- 1,429 Sq Ft Home
- 2-Story Property
- Cathedral Ceiling
- Family Room
- Dining Room
- Vinyl Flooring
- Laundry on upper level
Kitchen
- Electric Oven
- Electric Range
- Microwave
- Plumbed For Ice Maker
- Stainless Steel Appliances
- Disposal
Bedrooms and Bathrooms
- 3 Bedrooms
- Primary bedroom located on second floor
Home Security
Schools
- S Graham Elementary School
- Graham Middle School
- Graham High School
Utilities
- Forced Air Heating and Cooling System
- Electric Water Heater
Listing and Financial Details
- Assessor Parcel Number 181697
Community Details
Overview
- Slatter Management Association, Phone Number (336) 272-0641
- Henley Subdivision
Recreation
- Community Pool
Security
- Carbon Monoxide Detectors
- Fire and Smoke Detector
Map
Home Values in the Area
Average Home Value in this Area
Tax History
| Year | Tax Paid | Tax Assessment Tax Assessment Total Assessment is a certain percentage of the fair market value that is determined by local assessors to be the total taxable value of land and additions on the property. | Land | Improvement |
|---|---|---|---|---|
| 2025 | $296 | $60,000 | $60,000 | $0 |
Property History
| Date | Event | Price | List to Sale | Price per Sq Ft |
|---|---|---|---|---|
| 08/26/2025 08/26/25 | For Sale | $260,990 | -- | $183 / Sq Ft |
Source: Doorify MLS
MLS Number: 10122993
- 774 Kernodle Ln Unit 125
- 1338 Beaufort Dr
- 326 Wilson St
- 130 W Crescent Square Dr
- 115 Florence St Unit 17
- 114 Florence St Unit 21
- 115 Florence St Unit 21
- 115 Florence St Unit 9
- 317 Atwood Dr
- 2444 Maple Ave
- 115 Ivey Rd
- 115 Ivey Rd Unit 113-H
- 206 Robin Ln Unit D
- 211 E Gilbreath St
- 400 Williamson St
- 511 Poplar St Unit A
- 720 Ivey Rd
- 414 Washington St
- 298 Rosemary Dr
- 647 Rolling Fields Dr
