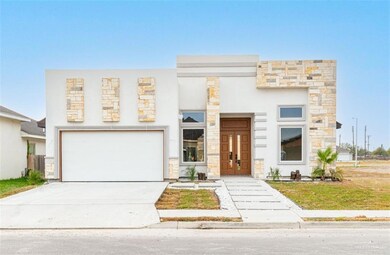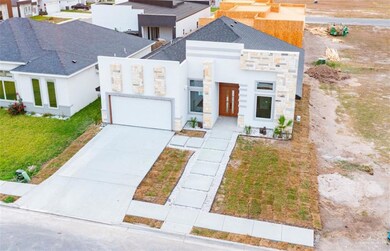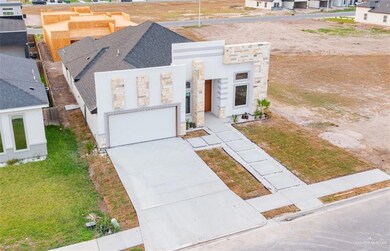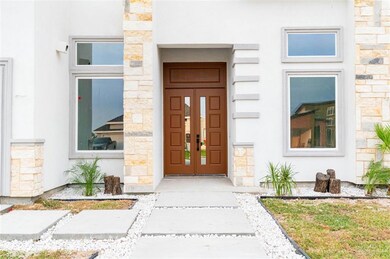204 N 32nd St Hidalgo, TX 78557
Estimated payment $2,038/month
4
Beds
2
Baths
2,338
Sq Ft
$135
Price per Sq Ft
Highlights
- Mature Trees
- 2 Car Attached Garage
- Slab Porch or Patio
- Granite Countertops
- Dual Closets
- Laundry Room
About This Home
Welcome to your future Dream Home in a desirable gated subdivision!! This Stunning New Build will offer 4 spacious Bedrooms, 2 modern bathrooms, and a 2-car garage. Step inside to discover high decorative ceilings, beautiful tile flooring throughout, and elegant kitchen featuring granite countertops and ample storage. Each bedroom is designed for comfort, with spacious layouts and walking-closet, Don't miss this opportunity to own this gorgeous home - secure it now while it's under Contruction!
Home Details
Home Type
- Single Family
Est. Annual Taxes
- $4,200
Year Built
- Built in 2025
Lot Details
- 6,181 Sq Ft Lot
- Wood Fence
- Mature Trees
HOA Fees
- $25 Monthly HOA Fees
Parking
- 2 Car Attached Garage
Home Design
- Slab Foundation
- Shingle Roof
- Stucco
- Stone
Interior Spaces
- 2,338 Sq Ft Home
- 1-Story Property
- Entrance Foyer
- Porcelain Tile
- Laundry Room
Kitchen
- Electric Cooktop
- Granite Countertops
Bedrooms and Bathrooms
- 4 Bedrooms
- Dual Closets
- Walk-In Closet
- 2 Full Bathrooms
- Dual Vanity Sinks in Primary Bathroom
- Shower Only
Schools
- Valley View Elementary School
- Valley View Junior High
- Valley View High School
Utilities
- Central Heating and Cooling System
- Electric Water Heater
Additional Features
- Energy-Efficient Thermostat
- Slab Porch or Patio
Community Details
- Valley Heights Association
- Valley Heights Subdivision
Listing and Financial Details
- Assessor Parcel Number V128000000008600
Map
Create a Home Valuation Report for This Property
The Home Valuation Report is an in-depth analysis detailing your home's value as well as a comparison with similar homes in the area
Home Values in the Area
Average Home Value in this Area
Property History
| Date | Event | Price | List to Sale | Price per Sq Ft |
|---|---|---|---|---|
| 11/25/2025 11/25/25 | For Sale | $315,000 | -- | $135 / Sq Ft |
Source: Greater McAllen Association of REALTORS®
Source: Greater McAllen Association of REALTORS®
MLS Number: 487694
Nearby Homes
- 401 N 32nd St
- 302 N 30th St
- 203 N 31st St
- 402 N 30th St
- 401 N 30th St
- 3107 E Ebano Ave
- 307 N 30th St
- 305 N 30th St
- 202 N 32nd St
- 2823 Tampico St
- 3011 E Ebano Ave
- 3007 E Ebano Ave
- 2904 Victoria St
- 3107 Fresno Ave
- 2500 Monterrey St
- 3410 E Granjeno Ave
- 3300 Huisache Ave
- 2617 Fresno Ave
- 2511 Fresno Ave
- 2208 Victoria St
- 3308 Ivy Ave
- 2206 E Us Highway 281 Unit B-13
- 1000 N Jackson Rd
- 211 N 17th St
- 306 N 17th St
- 2112 N 25th 1 2 St
- 2302 N 26th St
- 203 S 8th St
- 800 E Tulipan Ave
- 201 S 5th St Unit 1
- 8005 Cisne St Unit J
- 118 E Brazil Ave
- 228 E Saint John Dr
- 6804 S Naranja Ln
- 7408 S Lisa Dr
- 710 W Starr Ave
- 6905 Sun Dr
- 713 W Dove Ave
- 711 W Dipper Ave
- 7200 S San Pedro St







