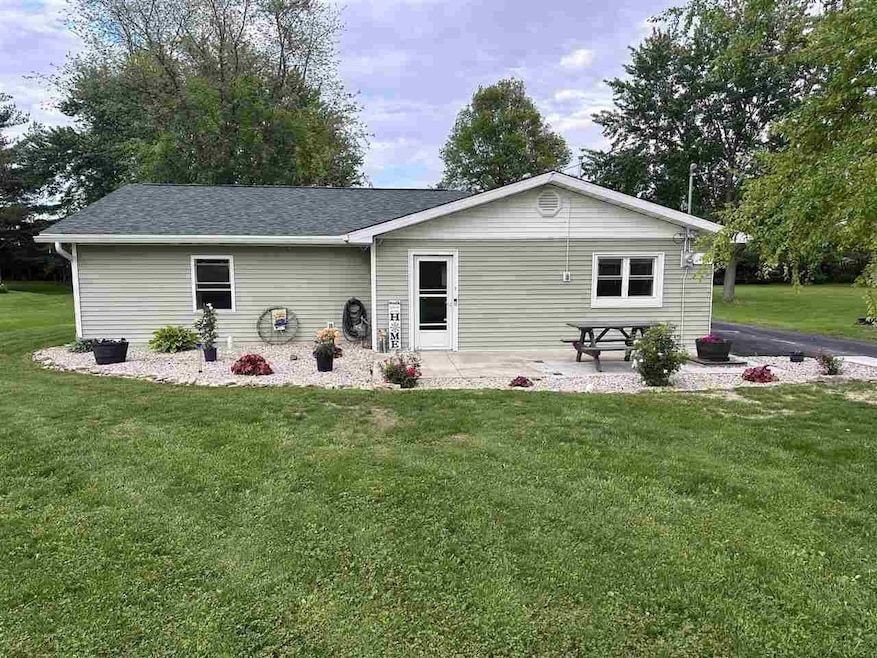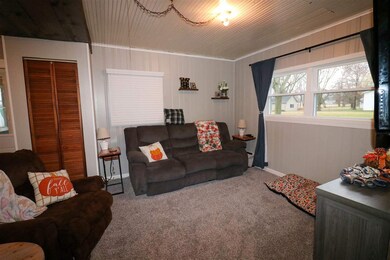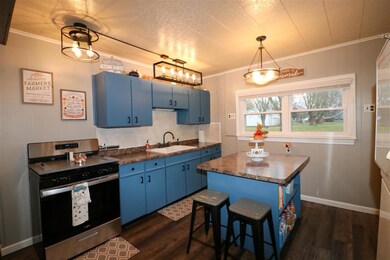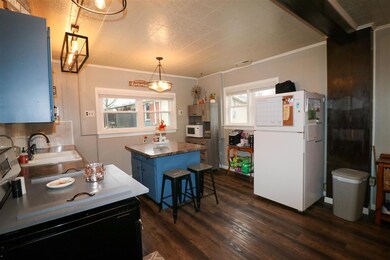204 N Cook Rd Muncie, IN 47303
Estimated payment $950/month
Highlights
- First Floor Utility Room
- 2 Car Detached Garage
- Bathroom on Main Level
- Selma Elementary School Rated A-
- Living Room
- 1-Story Property
About This Home
Welcome home to 204 N Cook St in Muncie! This 1 bedroom 1.5 bath home is spacious throughout with 1,650 sq ft of living space. A well-maintained property offering comfort, updates, and convenience throughout. In the last five years, the home has received major improvements including a new roof, new furnace, central air, two water heaters, new carpet and flooring, fresh interior paint, and mostly new windows, giving you peace of mind for years to come. The home was recently converted into a one bedroom making the living room larger, but can easily be turned back into the original two bedrooms. The bedroom features a walk-in closet, offering excellent storage. Half bath plumbing and fixtures were replaced in the past year. Step outside to enjoy the updated deck, refreshed landscaping, and a new privacy fence, perfect for relaxing or entertaining. You'll also appreciate the new exterior doors and the oversized 2-car garage with new garage door openers. Move-in ready and packed with updates, this home is an excellent opportunity!
Home Details
Home Type
- Single Family
Est. Annual Taxes
- $632
Year Built
- Built in 1949
Lot Details
- 0.52 Acre Lot
- Lot Dimensions are 75x300
Parking
- 2 Car Detached Garage
Home Design
- Slab Foundation
- Vinyl Siding
Interior Spaces
- 1,650 Sq Ft Home
- 1-Story Property
- Living Room
- Dining Room
- First Floor Utility Room
- Washer and Dryer
Kitchen
- Gas Range
- Microwave
Bedrooms and Bathrooms
- 1 Bedroom
- Bathroom on Main Level
Utilities
- Forced Air Heating and Cooling System
- Heating System Uses Gas
- Heating System Mounted To A Wall or Window
Map
Home Values in the Area
Average Home Value in this Area
Tax History
| Year | Tax Paid | Tax Assessment Tax Assessment Total Assessment is a certain percentage of the fair market value that is determined by local assessors to be the total taxable value of land and additions on the property. | Land | Improvement |
|---|---|---|---|---|
| 2024 | $632 | $118,200 | $12,500 | $105,700 |
| 2023 | $651 | $118,500 | $12,500 | $106,000 |
| 2022 | $725 | $120,400 | $12,500 | $107,900 |
| 2021 | $742 | $115,800 | $9,800 | $106,000 |
| 2020 | $184 | $47,100 | $8,900 | $38,200 |
| 2019 | $184 | $48,700 | $8,900 | $39,800 |
| 2018 | $176 | $48,800 | $8,900 | $39,900 |
| 2017 | $183 | $51,200 | $8,900 | $42,300 |
| 2016 | $164 | $47,100 | $8,500 | $38,600 |
| 2014 | $184 | $50,700 | $8,500 | $42,200 |
| 2013 | -- | $50,500 | $8,500 | $42,000 |
Property History
| Date | Event | Price | List to Sale | Price per Sq Ft | Prior Sale |
|---|---|---|---|---|---|
| 11/26/2025 11/26/25 | For Sale | $169,900 | +47.7% | $103 / Sq Ft | |
| 04/13/2023 04/13/23 | Sold | $115,000 | -7.3% | $80 / Sq Ft | View Prior Sale |
| 03/15/2023 03/15/23 | Pending | -- | -- | -- | |
| 03/09/2023 03/09/23 | For Sale | $124,000 | -- | $86 / Sq Ft |
Purchase History
| Date | Type | Sale Price | Title Company |
|---|---|---|---|
| Warranty Deed | $115,000 | None Listed On Document |
Mortgage History
| Date | Status | Loan Amount | Loan Type |
|---|---|---|---|
| Open | $109,000 | New Conventional |
Source: Richmond Association of REALTORS®
MLS Number: 10052492
APN: 18-12-08-377-014.000-010
- 304 N County Road 500 E
- 901 S Lancaster Rd
- 401 N Gray St
- 9105 E Jackson St
- 5408 E Centennial Ave
- 9204 E Miller St S
- 1601 N Hill St
- 0 E Fairway Dr
- 9906 E Jackson St
- 314 S Union St
- 1519 E Centennial Ave
- 2300 N Country Club Rd
- 10220 E Jackson St
- 1301 N County Road 650 E
- 616 N Edgewood Dr
- 3304 E Wysor St
- 108 N Claypool Rd
- 4325 E Maple Manor Pkwy
- 2204 N Watt Ave
- 107 N Delawanda Ave
- 9901 State Road 3 Unit 71
- 9901 State Road 3 Unit 99
- 9901 State Road 3 Unit 93
- 1014 N Hodson Ave
- 10149 W Sherry Ln
- 2511 E 13th St
- 1433 E Main St Unit 1
- 1328 E Main St
- 1320 E Main St
- 1402 E Willard St
- 2901 N Elgin St
- 1325 S Hackley St
- 2301 S Beacon St
- 2912 N Westwood Rd
- 116 S Walnut St
- 219 E 8th St Unit 4
- 2219 S Elm St Unit 2219
- 3110 S Pershing Dr
- 121 N High St
- 309 W Charles St







